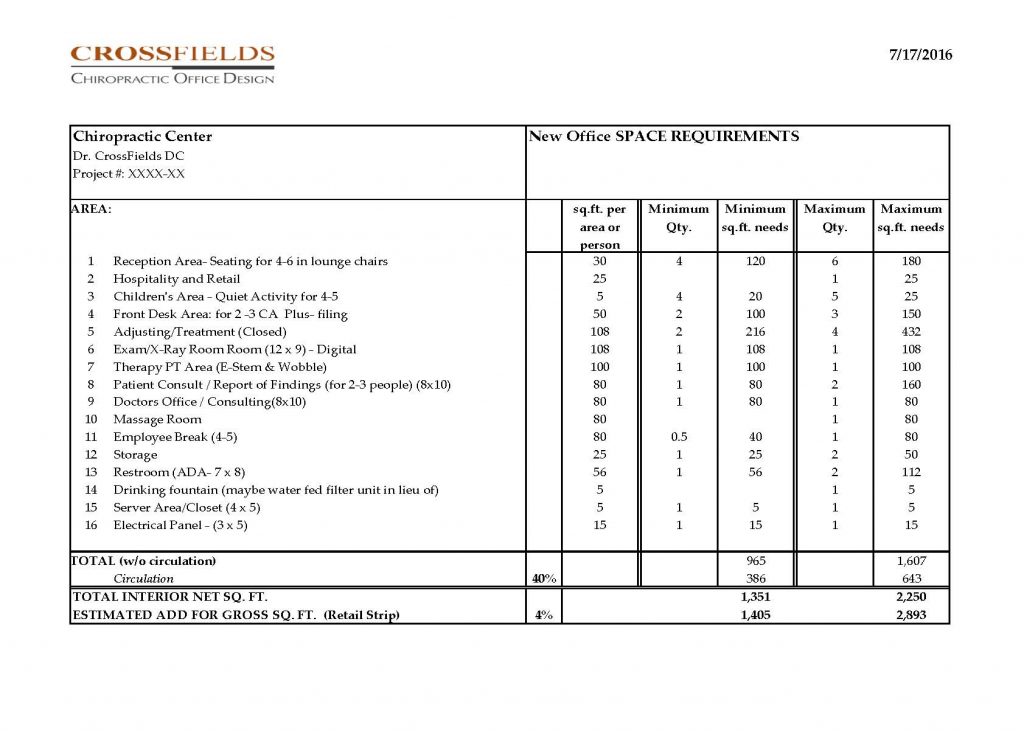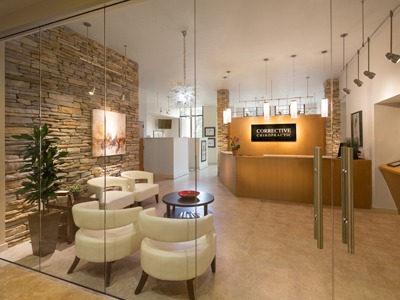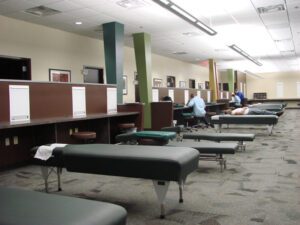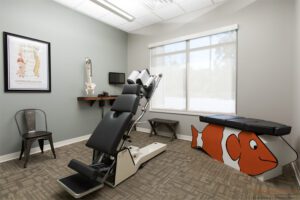How much space do you actually need? Before starting your search for a new office location, or considering expanding, start here. You don’t want to get stuck in something that is too small, or even too big, for your specific practice and needs. Read on for specific steps on how to determine your practice needs.
Start With a List of Spaces
In order to determine the square footage required, our designers always begin with a list of functions and some calculations. First, determine and list all of the functions you want in your space. Do you need a separate office or consultation room? Do you want to include an open multiple-functional space for seminars? Don’t forget to include items required by code like the correct number of bathrooms and ADA access needed.
Click here to download our FREE Floor Plans for space design examples and inspiration.
Determine the Square Footage for Each Space
Next, list the size or square footage you will need for each of those functions. Below is some more information on typical spaces and what size you will need.
Reception area/ waiting room/ receiving area
20 square feet per person is needed for small chairs, with an 80 square feet minimum. If you want more lounge seating, increase this to 30-35 square feet per person. You should consider additional space for Hospitality such as a water cooler and healthy snacks and/or Retail products.
Children’s area
If you want a designated focused waiting area for Children, the size to calculate depends on the activity you want in that space. For an active area with floor space for them to play with toys, we recommend 15 square feet per child. For a quiet area with children’s books or magazines, 5 square feet per child will work with a 20 square foot minimum.
Front desk/reception desk and/or administrative and business area
50 square feet, about 6 feet by 8 feet area, is the minimum for one person to work comfortably. For each additional person in that area, add at least another 30 square feet, 50 to be comfortable. If you have free-standing storage, file cabinets, and a stand-alone copy machine, you will need to add extra space. In some offices, all business activity takes place at the Front Desk, so generous size is important. In other offices, a separate Business Office is required. An ADA-compliant front desk may be required as well.
Adjusting / treatment rooms
The standard closed Adjusting/Treatment Room is 9 feet by 12 feet. This will comfortably hold a standard 2 feet by 6 feet adjusting table with about 3 feet of circulation space to work around it, plus a small area for a workspace and storage. A semi‐open treatment room can be slightly smaller, closer to 8 feet by 10 feet, because there is no door. An open adjusting area can be even smaller, due to the overlap in the circulation space. We recommend at least 4 feet between tables. Be sure when planning to allow for a work table and/or computer space. Extra square footage may be required if you offer additional modalities or specialty equipment within your treatment area. If you care for patients in wheelchairs, accessibility of the room requires additional square footage as well to accommodate a 60” turning radius.
Exam rooms
Most common Exam Rooms are 9 feet by 12 feet. This once again allows 3 feet of clearance for the adjusting or exam table and room for standard equipment. If you have additional equipment, you will need to add more space. If you don’t need space around a table, you can use less space.
Therapy and/or rehabilitation space
These spaces, and their square footage requirements, will vary greatly per practice and dependent upon the equipment in the space. A full rehabilitation space has different needs than a massage room would. The only way to determine the square footage needed is by actually laying out the equipment and space design requirements for the proper use of that equipment.
X‐Ray room and control area
Commonly the room will be 12 feet by 8 feet and most states require the room to be at least 80 square feet. Most X-ray arms require 8 feet of space and the viewing window wall is about 48 inches wide with 48 inches behind. The size could vary dependent on the X-ray equipment you chose. The final layout of the room is determined by your equipment and verified by a radiology physicist. For an analog X-ray, the typically dark room is a minimum of 25 square feet with 5 feet by 5 feet layout. Again, the size and amount of your equipment may require a larger space.
Patient consulting and/or doctor’s report of findings space
The layout of the room determines the size needed for this space. If the goal is for you and your patient to sit side by side in front of a counter with your computer on it, it can be as small as 6 feet by 8 feet. If you want a small conference table in the center of the room with 3 or 4 chairs, the minimum should be 10 feet by 10 feet. Another arrangement is a standard desk with you seated behind and 2 to 3 guest chairs in front, typically 9 feet by 12 feet is adequate to plan.
Education Space
This is often not a separate space, but a previously planned space that can be transformed for use for training your staff or having educational sessions with your patients. The guideline is to plan for 7 square feet per person for classroom-style occupancy.
Doctor’s office
The minimum should be 6 feet by 8 feet for a desk or workstation against the wall for 1 person. You may want a larger area depending on how the office is used and your practice style.
Employee break area
For a full break room with a table and chairs, the average is 8 feet by 10 feet. If you don’t want a full break room, we suggest at the minimum, you should plan space for a small refrigerator and microwave in a non‐public area.
Storage
This is the most overlooked space in a Chiropractic office floor plan. Plan on the room to store patient files & films if applicable, other files, retail products, office supplies, marketing materials, etc. This can be added to the Reception area or made into a separate space.
Don’t forget Mechanical, Electrical, & Code Required Spaces
Restrooms
Check with your local jurisdiction to find out how many restrooms are required by code. Typically you will need one ADA restroom for office space under 1500 gross square footage. Over that, you will need two ADA restrooms, one male and one female to meet current codes. For over 4000 square feet you will need to confirm with local authorities. To meet current ADA compliance, you will need a 5 feet turning radius plus 5 feet around the toilet and 3 feet around the sink. The sink needs access under it for a wheelchair, so no cabinets are allowed. The minimum size is 56 square feet or 7 feet by 8 feet.
Laundry
OSHA requires that any cloth items that touch a patient be washed up to specific standards. This is accomplished by an on‐site washer and dryer or a specialized laundry service. Taking your laundry home to clean the clothes is not acceptable.
Water fountain
Over 1500 gross square feet, national codes require access to water for patients to be specifically piped in water with drainage, so a water cooler does not meet this requirement. As opposed to a typical water fountain that most people don’t want to use anymore, we have been specifying in-wall water hydration stations with filtration. These meet the ADA and plumbing codes in most states, and patients actually like to use them.
Mechanical
It is possible that your space design will require a Mechanical closet to hold the Heating/Ventilation/Air Conditioning (HVAC) equipment. The minimum for this should be planned at 70 square feet.
Electrical
You will need an electrical panel in your space design and the coder requires that 3 feet in front of the panel is unobstructed. For planning allow a 3 feet x 5 feet area.
Server Closet
With technology today, this space has required less and less floor space in an office. We typically allow 5 square feet and locate the server in a cabinet being built in a back office.
Calculate Your Minimum but also Your Ideal

The second set of columns is for your ideal or wish list square footage. What else do you need to function your best? What do you think will help with your overall business and culture? Are there any functions you would like to add in the future? These two sets of columns will help you when you are searching for your space or budgeting for your expansion. A couple of feet can really affect your bottom line and it’s good to know what you really need to function or what you think would be best for your office.
Circulation factor
Multiply the square footage by the quantity for both your minimum and ideal columns. Once you have each column’s total, then add what is called a “circulation factor” to account for corridors, wall thickness, exits, etc. You will use a different circulation factor depending on the type of space you will have. Use 25% for a very open space, 30%-35% for semi-open space, and 40% for mostly closed space. After adding this last number, the new total is your Net Square Footage or usable floor space inside the walls.
Gross Square Footage
The last number you need is your Gross Square Footage. This number includes a portion of the perimeter walls, and possibly a percentage of common spaces, i.e. core restrooms or elevators. Your lease, purchase, or construction amount will be based on the Gross Square Footage. To estimate your Gross Square Footage, add at least 4% in retail strip center space and up to 15% in high-rise office buildings.
Use Your Numbers to Create Your Vision
Now that you have the numbers, it’s time to start planning space design or creating a layout. For more information on how to plan your space design, check out our blog “How to Get the Most out of Your Space.”
Overwhelmed? We Can Help!
The process of planning your office can be overwhelming and complicated. Our CrossFields team has many years of experience in planning, designing space, and constructing offices for doctors like you and can help you plan for your next office. Schedule your Complimentary Consultation today to find out how we can help “Bring Your Vision to Life.”





