Blog Articles

Using Lighting to Create A Soothing Office
Lighting: An often overlooked element of office design that can make an incredible impact. Light affects people physiologically and psychologically and therefore has a huge
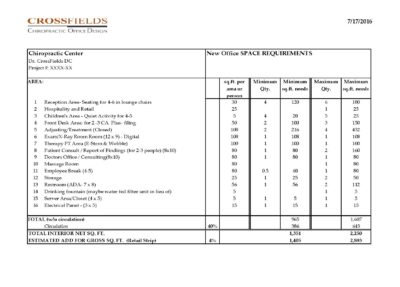
Establish How Much Space You Need
How much space do you actually need? Before starting your search for a new office location, or considering expanding, start here. You don’t want to

Where Should my Next Office be Located
When planning your next Chiropractic or Holistic Healthcare office, location is one of the major decisions you will need to make. If you are starting
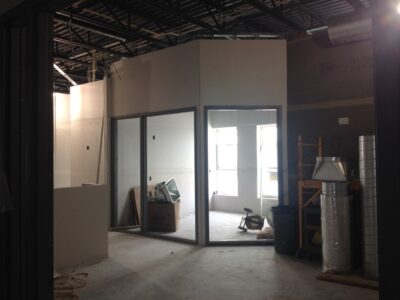
What Will The Build-Out Of My Office Cost Me?
This interview with Scott Boldt, President and CFO of CrossFields, Inc. is designed to answer the questions we hear from many holistic healthcare professionals when

Insert Logo Here
When deciding how to brand your Chiropractic office environment, accentuating your logo design is the first thing to remember. The paint colors, textures, and materials
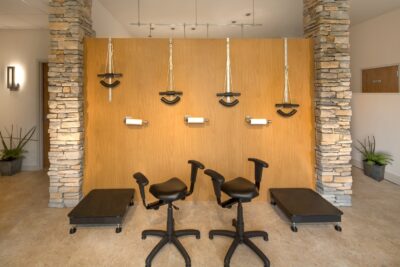
How-To: Install a Pettibon Cervical Traction Unit
We’ve been asked often how we design the installation of a wall-mounted Pettibon System® Repetitive Cervical Traction device in a Chiropractic Therapy space – so
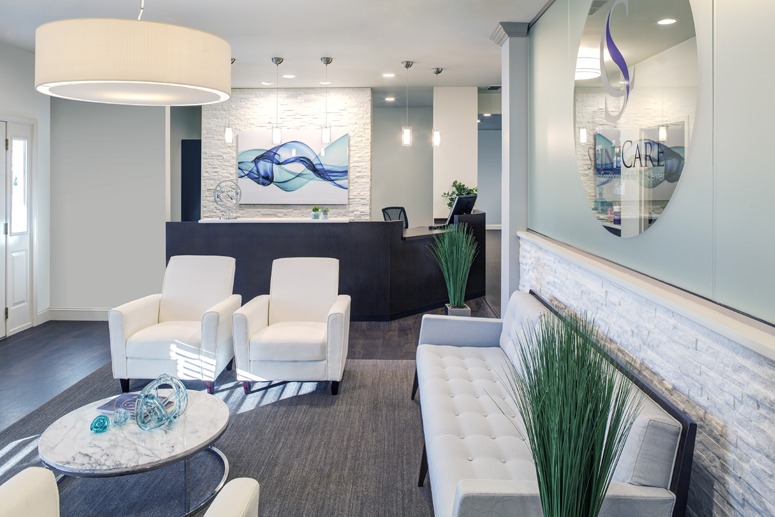
Selecting Chairs For Your Lobby
Designing your lobby: How to determine which reception chairs are right for you/your patients Your lobby or reception area is the first point of contact

Understanding Codes and Permits for Your Chiropractic Healthcare Office
A topic that often confuses and concerns most doctors is what they need to know about codes and building permits. They are right to be
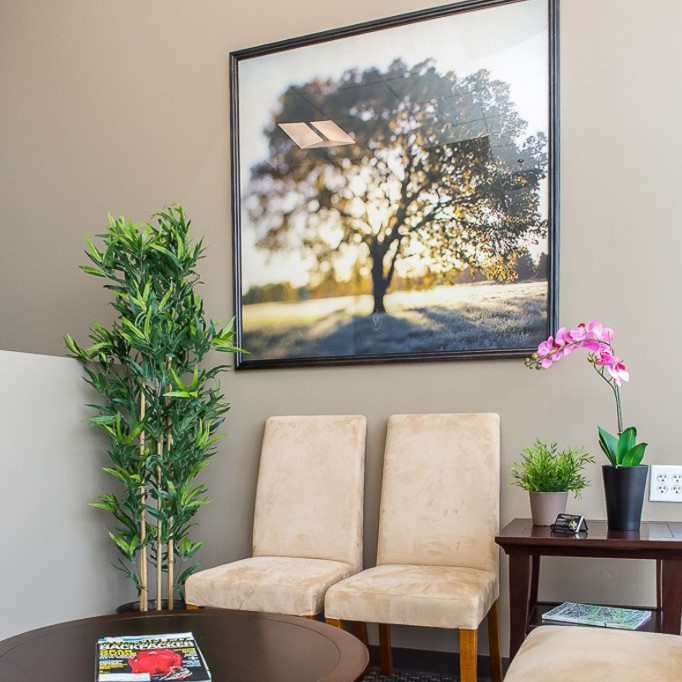
Budget Considerations for Office Decorating
Your move into your new space is complete and furniture is in place, but your new office space is still missing that certain energy or

What are “As-Builts” and Why Are They Important?
What are As-Builts? As‐built drawings are drawings that represent the existing conditions of your space. They are the built structure as it actually is today,

What Will The Build-Out Of My Office Cost Me? Part 2
This second interview with Scott Boldt, President and CFO of CrossFields, Inc. is designed to answer the questions we hear from many doctors when planning
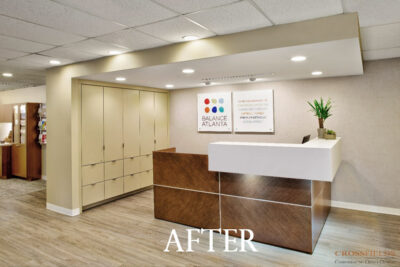
Give Up on Your Goals?
At the beginning of every season, whether it be new year or start of the school year, most people sit down to make a list

Great Options for Displaying Your Retail
In the spirit of National Nutrition Month, we’ve rounded up our favorite ways you can display your retail product in your office. From a design
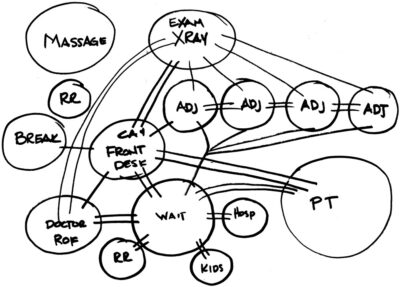
Determining the Best Flow for your Ideal Office
After you’ve defined the rooms you want in your new Chiropractic office, you need to determine the typical and most efficient flow through the space.
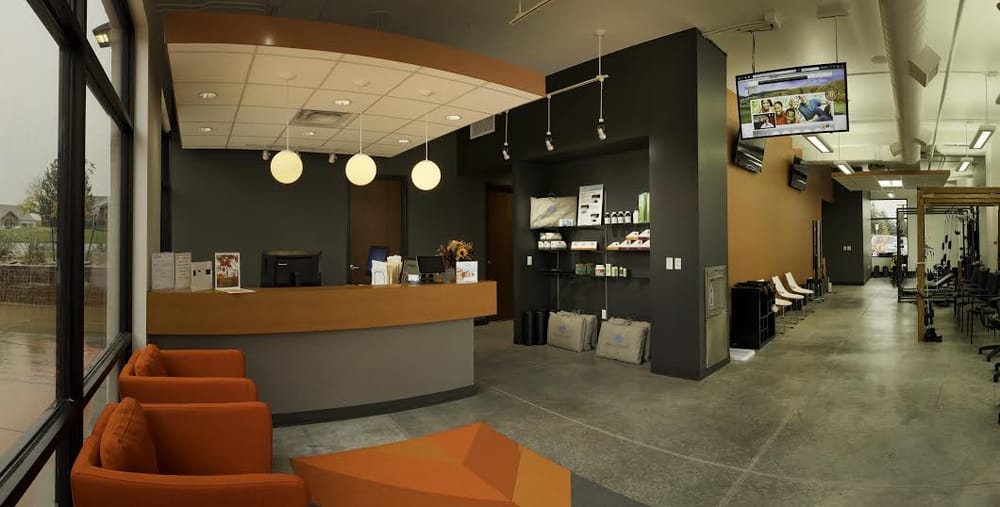
Is Stained Concrete the Right Flooring For Your Office?
Lately, we have had more and more clients asking about stained concrete flooring. Stained concrete is a very “in style” option, and can really change
