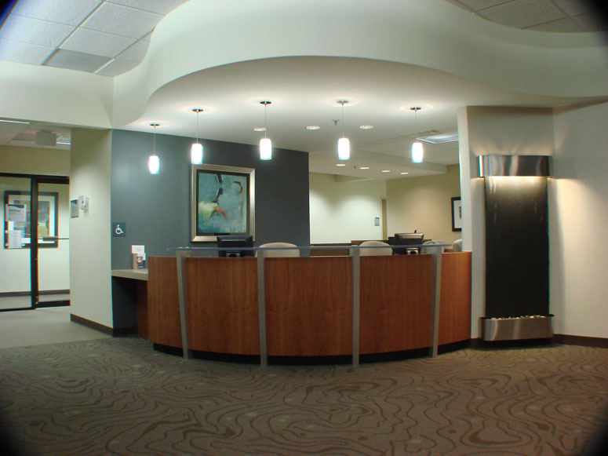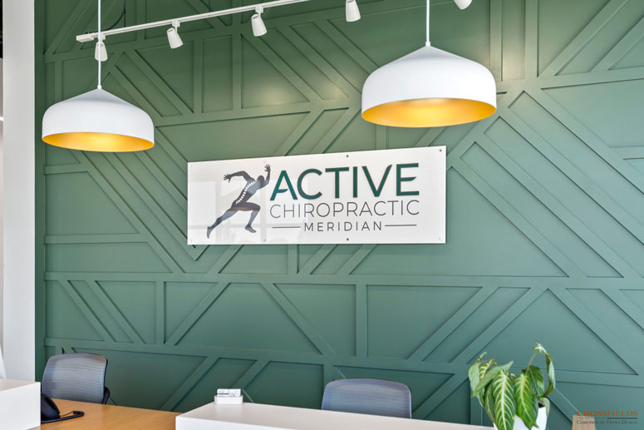
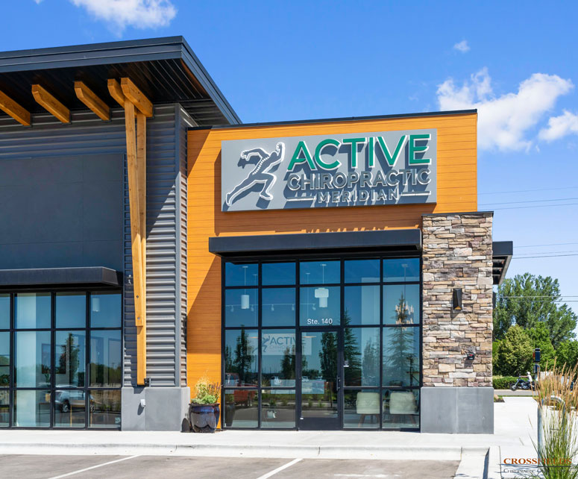
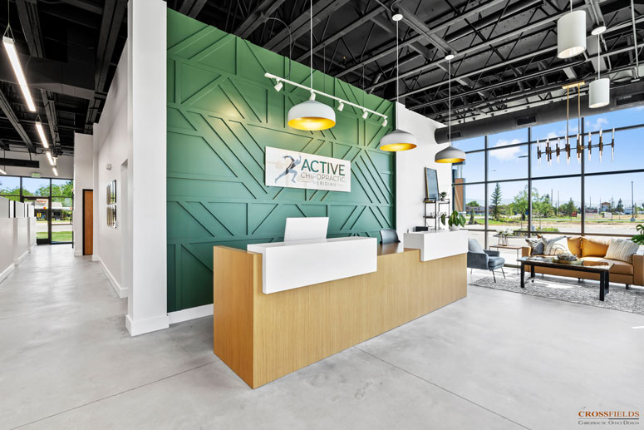
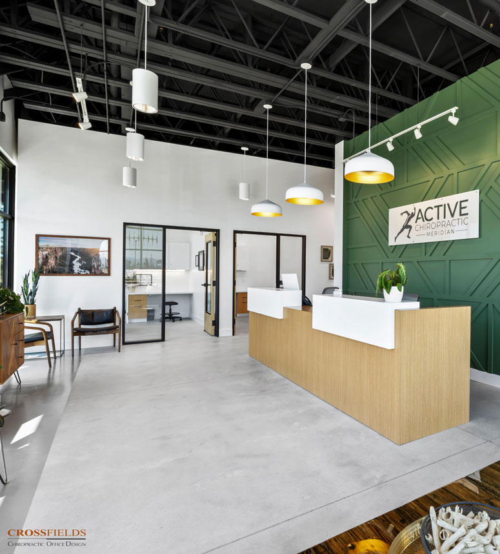
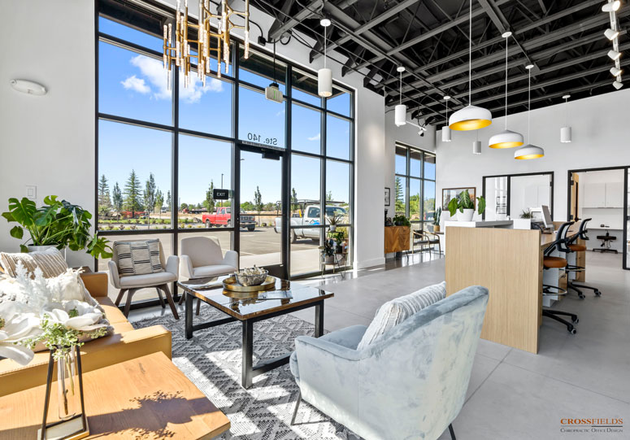
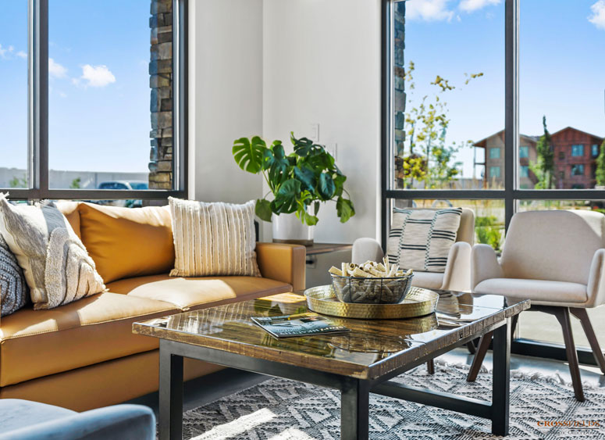
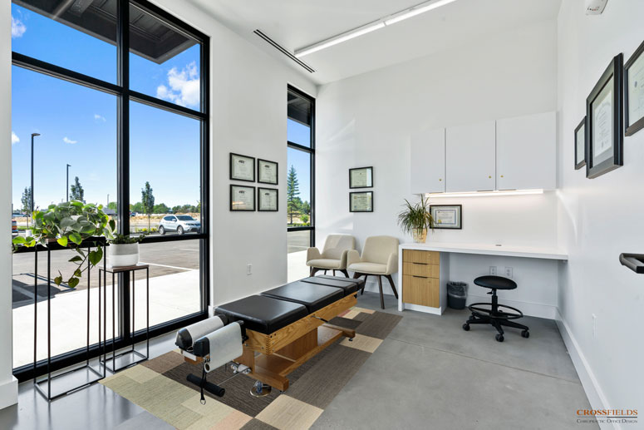
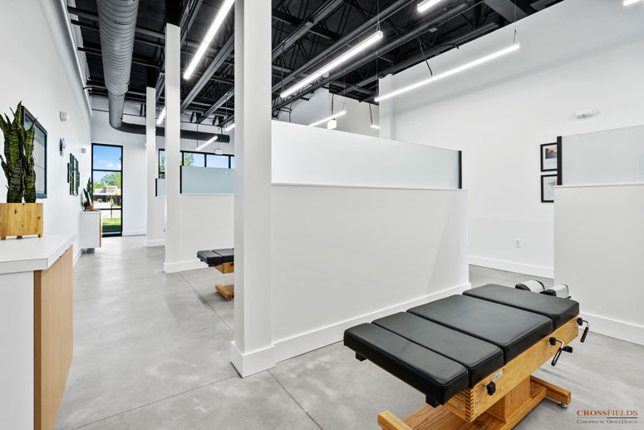
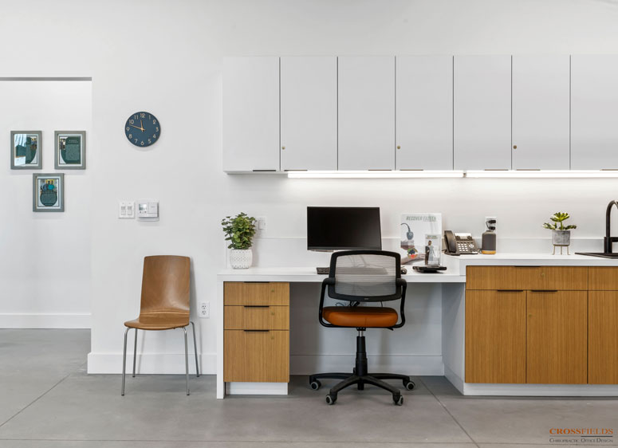
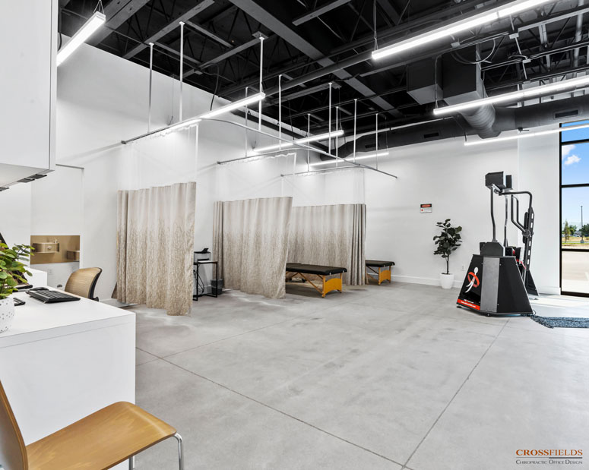
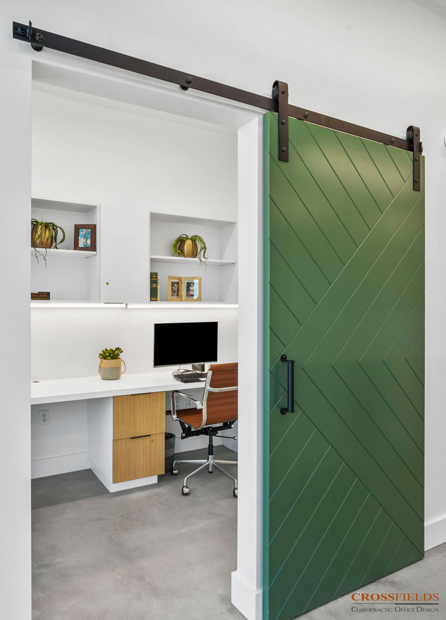
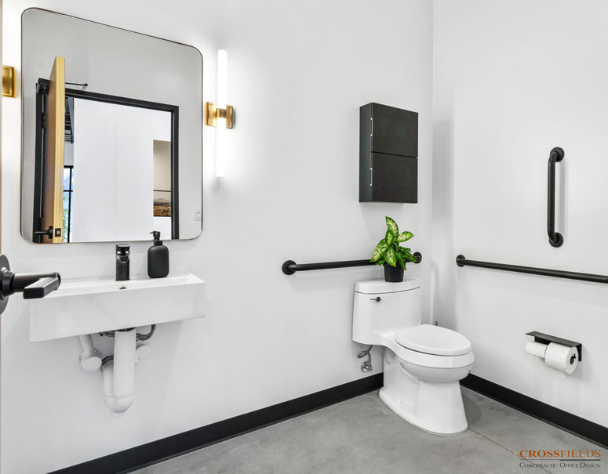
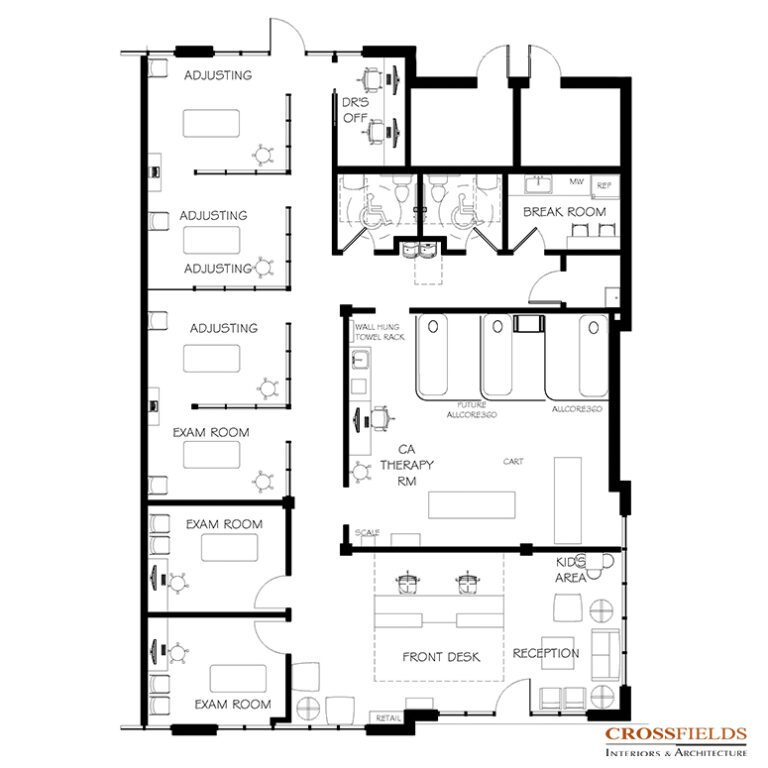
Active Chiropractic
Client: Dr. Anthony Cutting
Location: Meridian (Boise), ID
Type: Gray Box
Size: 2500 Net SF
Year: 2022
Services: Corrective Chiropractic, Sports Chiropractic, Active Physical Therapy, Passive Therapy
BUSINESS GOALS AND CHALLENGE
Dr. Anthony Cutting and his wife Brenna were selling their practice and relocating from Eugene, Oregon to Boise, Idaho. They were looking for a long-term office that would support a thriving business in a close knit, family focused and health minded community. He is seen as the expert in treating the whole body utilizing the “Zone Technique”. The doctor’s focus was providing an amazing high-end patient experience, in an inviting atmosphere, with quality patient-centered care. “A place where the patient is heard and receives hope and healing through pain relieving treatments that gets them back to what they have been missing in life.”
When they first came to CrossFields, they had not yet found their location, and realized that they needed to determine the ideal amount of space they would require to build a prosperous practice and achieve their vision in this new location.
SOLUTION
CrossFields worked with them to determine they would need 1,800 to 2,400 square feet to meet their current and future needs. CrossFields then defined their interior branding concept and created a Real-Estate package (Step 01 in CrossFields’ 6 Steps of Design) that conveyed the vision and requirements they had for their new space. With this guide, the Cuttings were able to find the perfect location for their new practice.
They found a ground-up mixed-use development in a great location in a thriving community. They knew this would give them great exposure to help in attracting new patients in the right demographics. As a bonus, the spaces had not been built out and they were able to secure an end space that provided windows on three sides. This perfectly fit with the Cutting’s dream of having lots of natural light, and the opportunity for exposed high ceilings.
Confidently knowing they had found the space that would meet their requirements and vision, CrossFields began to explore the possibilities of how the space could work and function the best for the techniques and services Active Chiropractic offers. Several space plan options were considered to arrive at the perfect plan that included planned space for adding an Associate, and a wonderful circular flow.
With the use of partial height interior walls and exposed deck and joist painted black, a large soaring feeling was created. The Cuttings love natural materials so those were used throughout including raw concrete floors with their matte finish, custom wood millwork, doors and furniture, leather upholstery and live plants. Textures were layered into the design through the three-dimensional focal wall behind the front desk, the pillows, rugs, and fabrics. A simple, minimal color palate, contrasted with black accents and pops of deep forest green, warm woods and living plants were utilized to create the modern, natural cozy feel the client envisioned.
SERVICES PROVIDED
Conceptual Step 01 Real Estate package prior to locating their space. Full-Service Complete Architectural Interior Design through Completion
2500 Net Sq. Ft Total
TESTIMONIAL
“This was our first time designing and building an office space completely from the ground up. CrossFields came highly recommended by one of my mentors, and they definitely lived up to the expectations! Having such a knowledgeable designer like Laurie to help us bring our vision to life and work alongside the contractors and architect on our behalf was incredibly valuable and took away much of the stress and uncertainty.
If you are a doctor who wants to truly care for your patients and give them an exceptional experience, do not neglect the importance of creating a space that is both functional and beautiful. CrossFields can help you do that, and your patients will thank you!
Dr. Anthony Cutting, DC Active Chiropractic – Meridian, ID
View a summary of Dr. Cutting’s video testimonial
See What Our Clients Have Said
- All
- Chiropractic
- Integrative
- Neurology
- Rehab & PT
- wellness
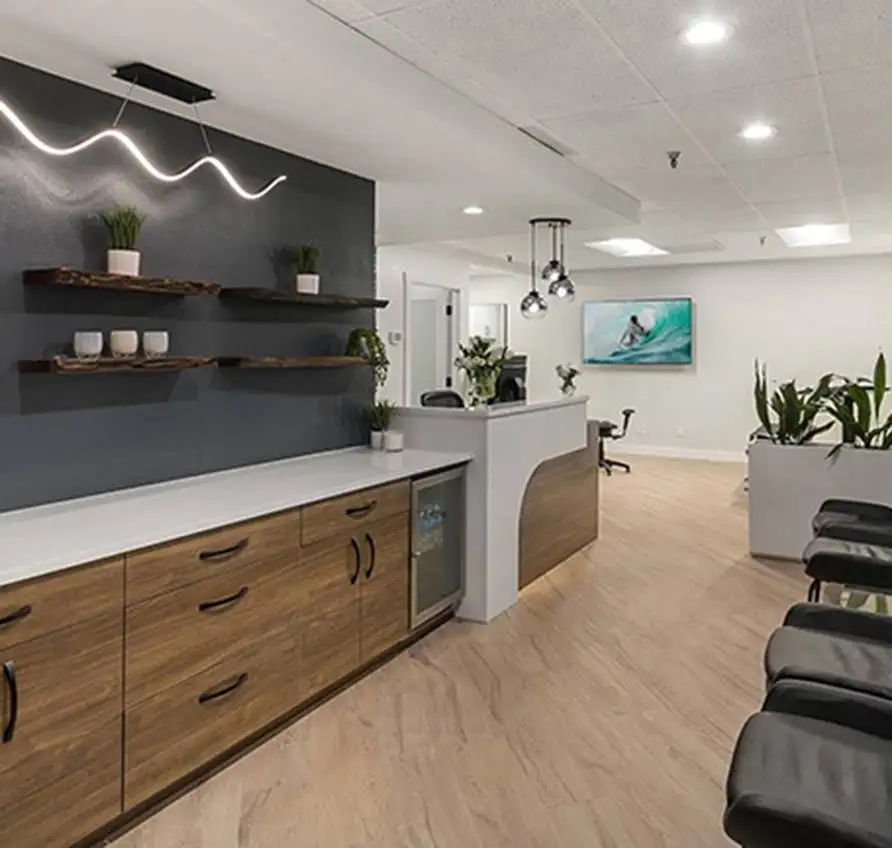
Lakeside Spine and Wellness
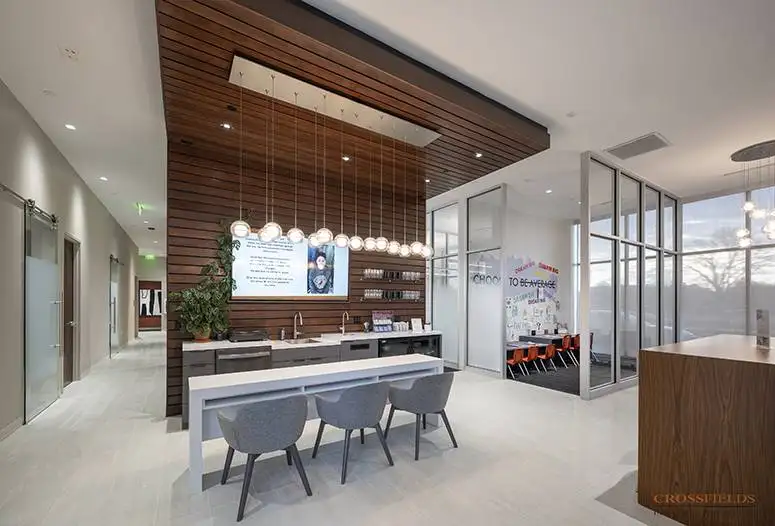
Chiropractic Lifestyle Studio
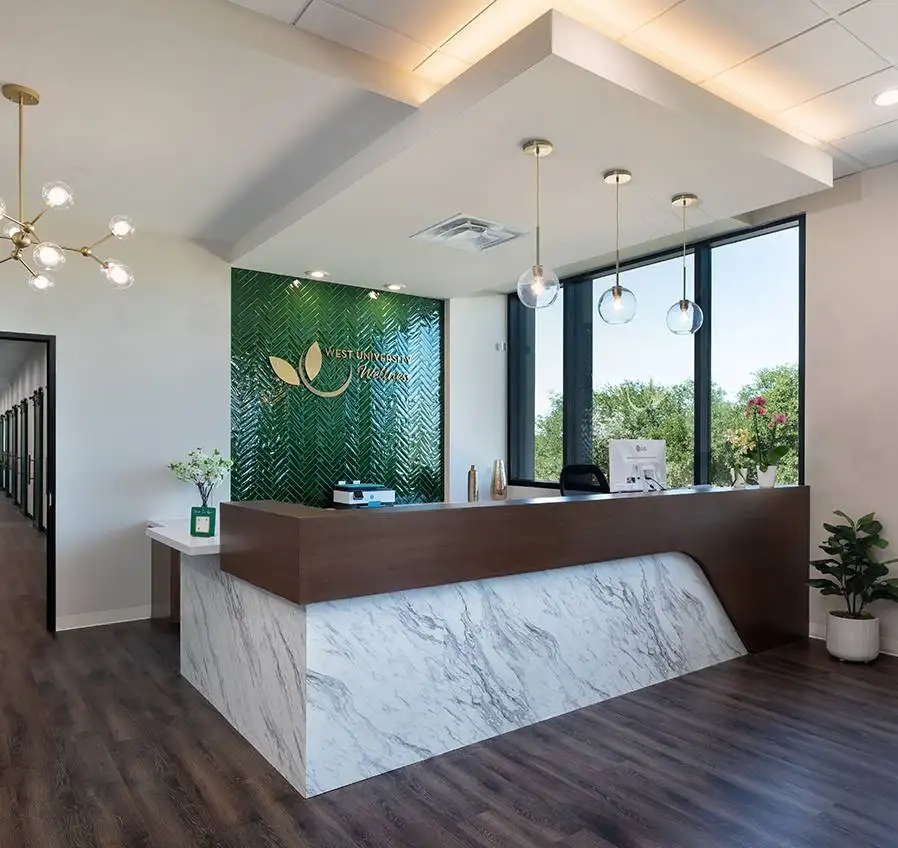
West University Wellness
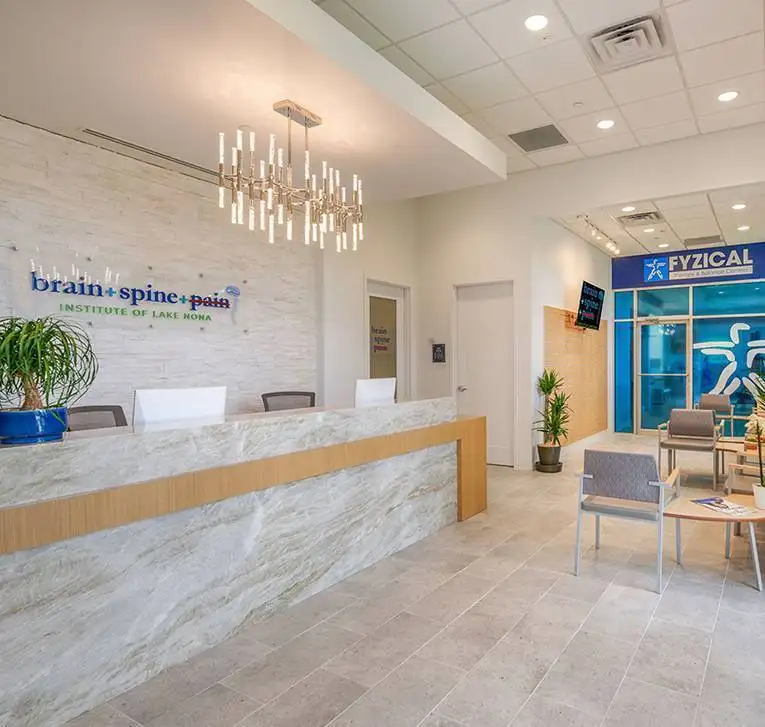
Brain + Spine + Pain Institute Of Lake Nona
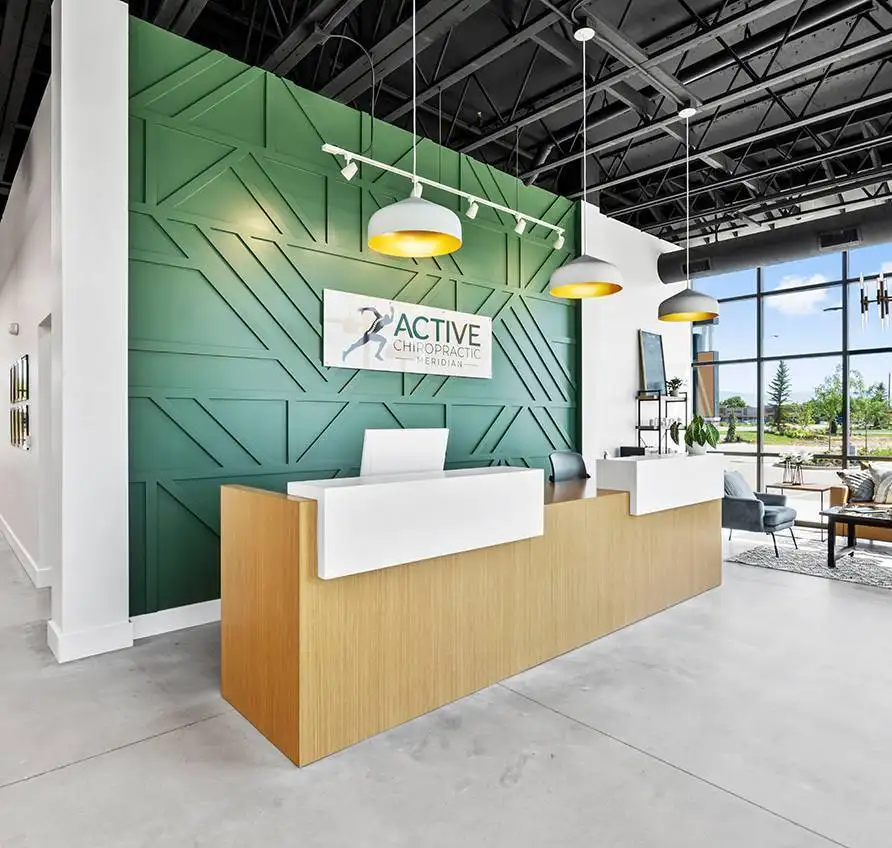
Active Chiropractic
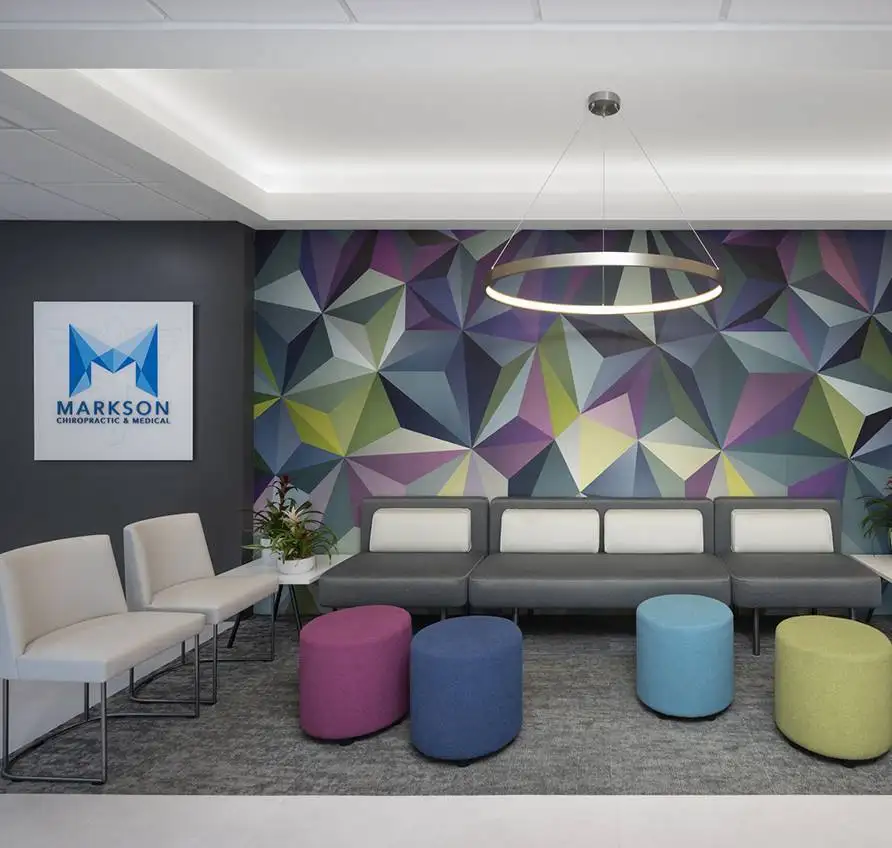
Markson Chiropractic & Wellness
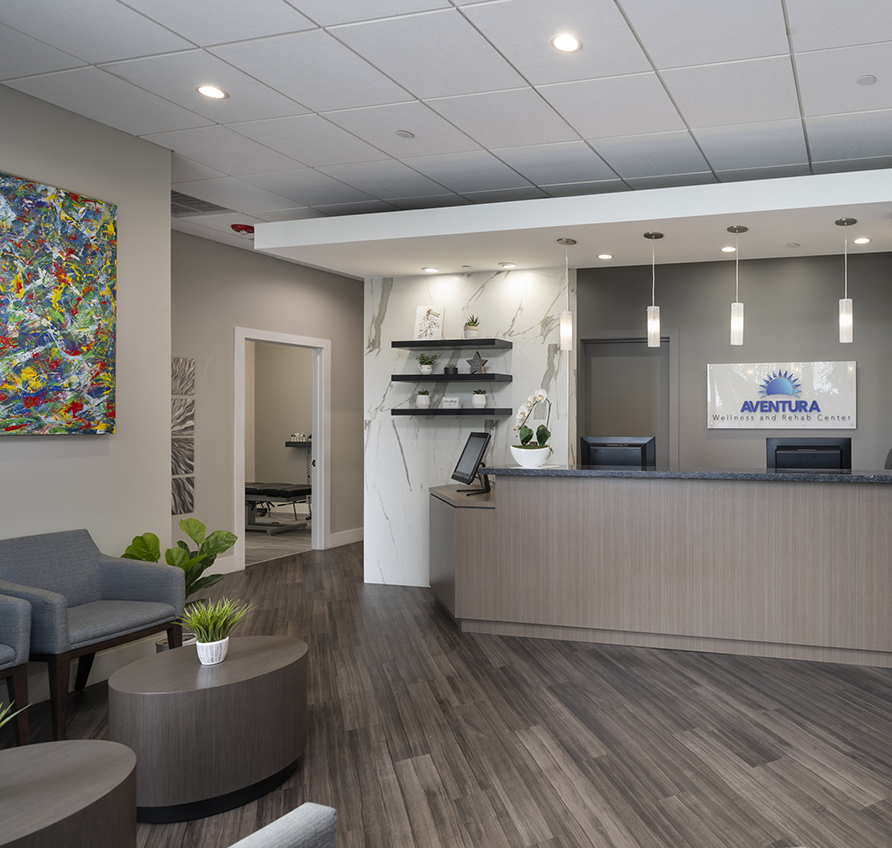
Aventura Wellness & Rehab Center
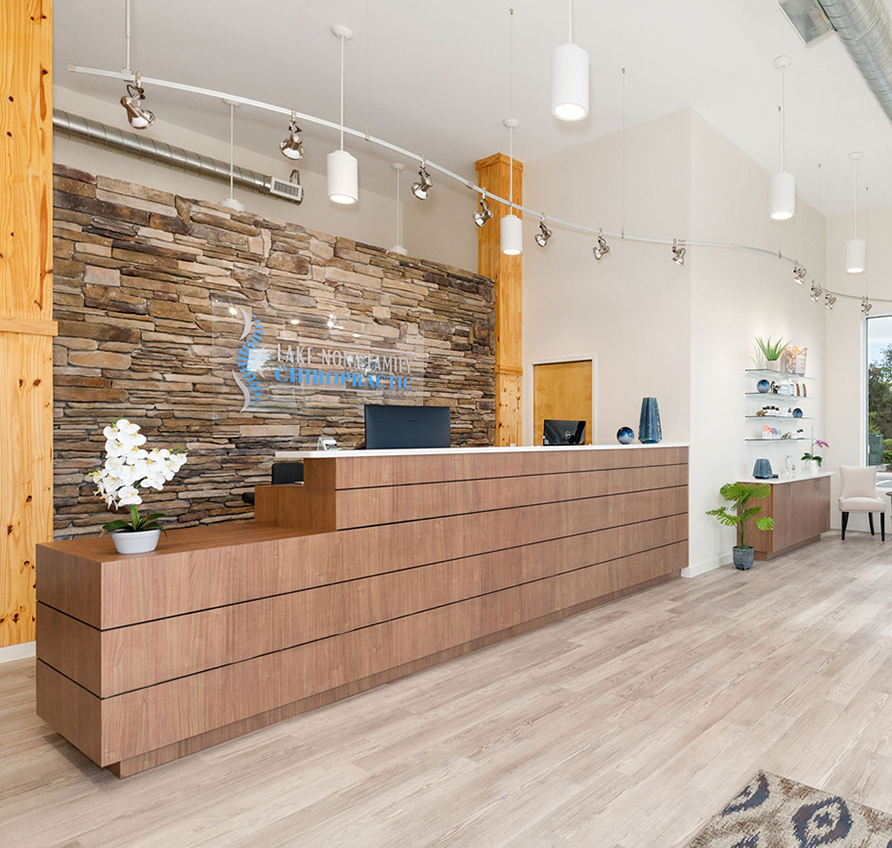
Lake Nona Chiropractic + Functional Health & Weight Loss
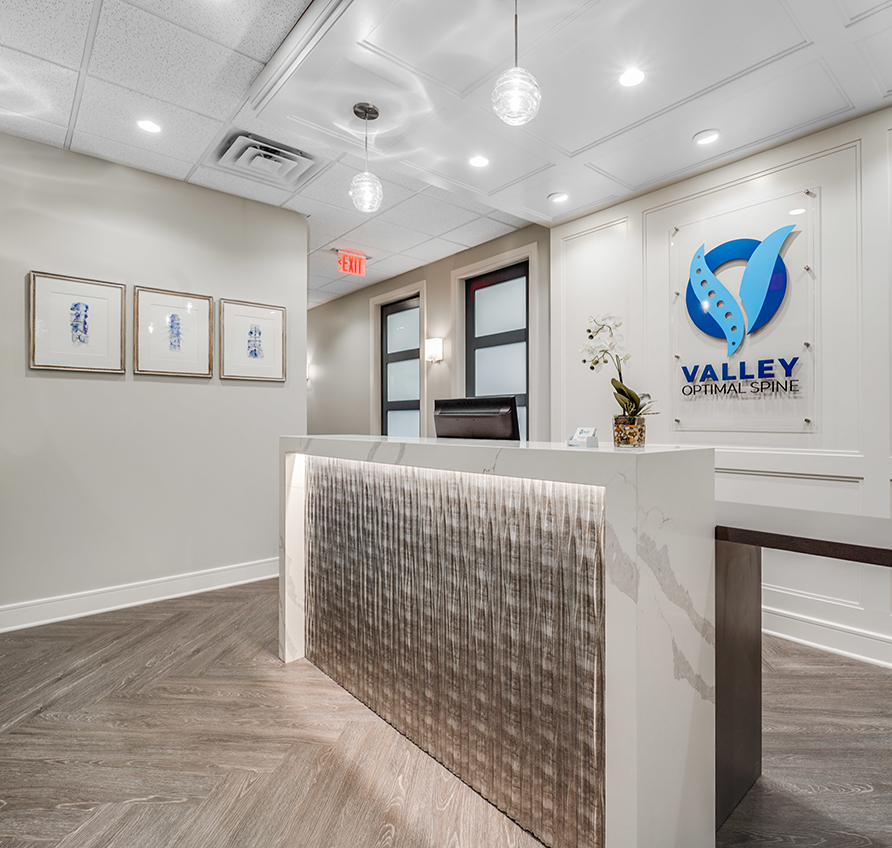
Valley Optimal Spine
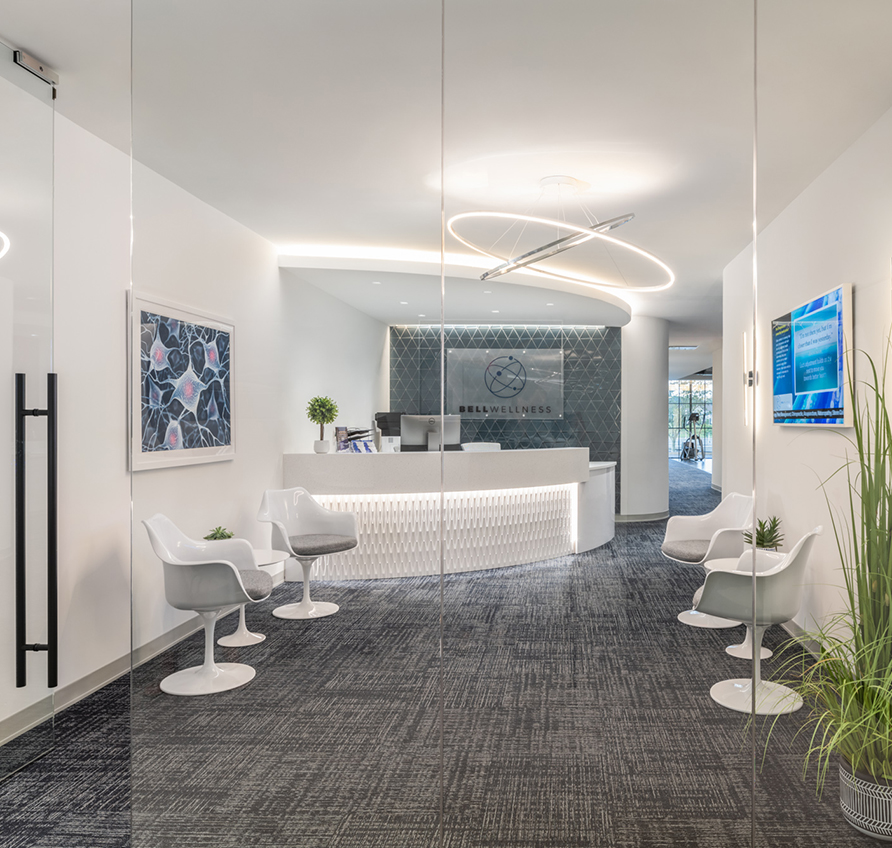
Bell Wellness
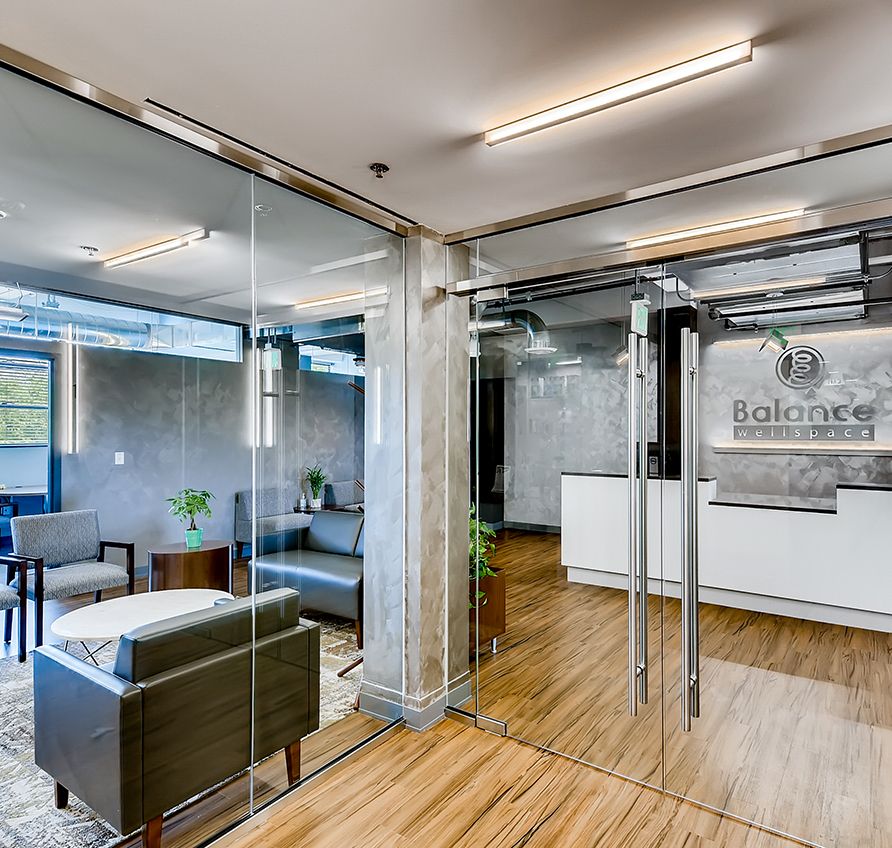
Balance Wellspace – Denver
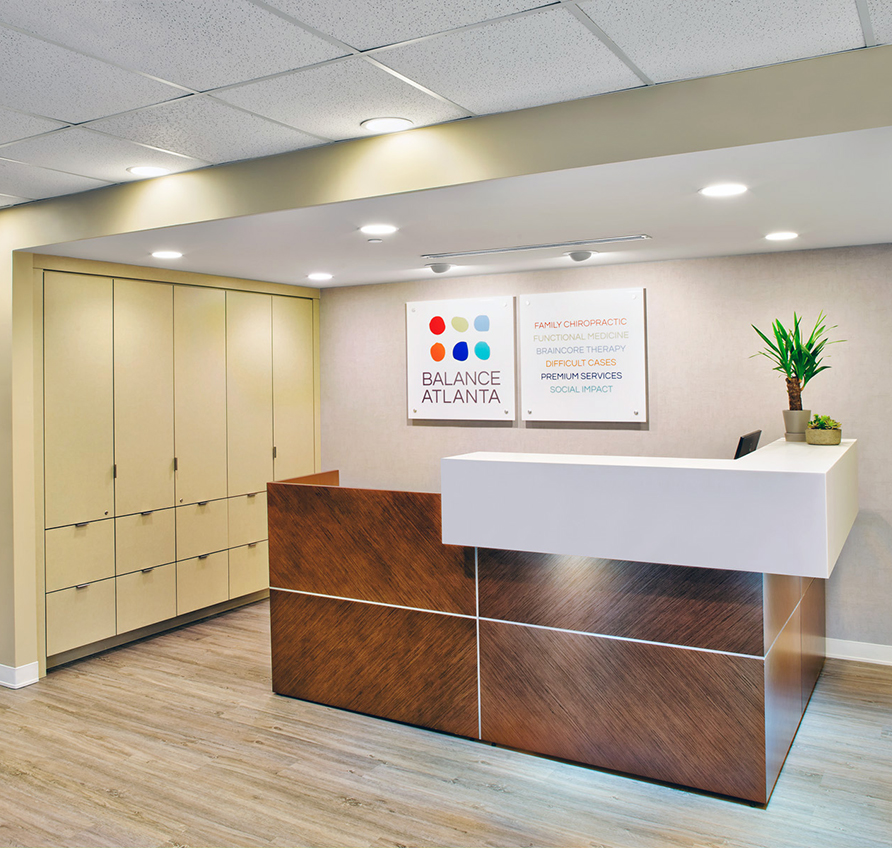
Balance Atlanta Family Chiropractic
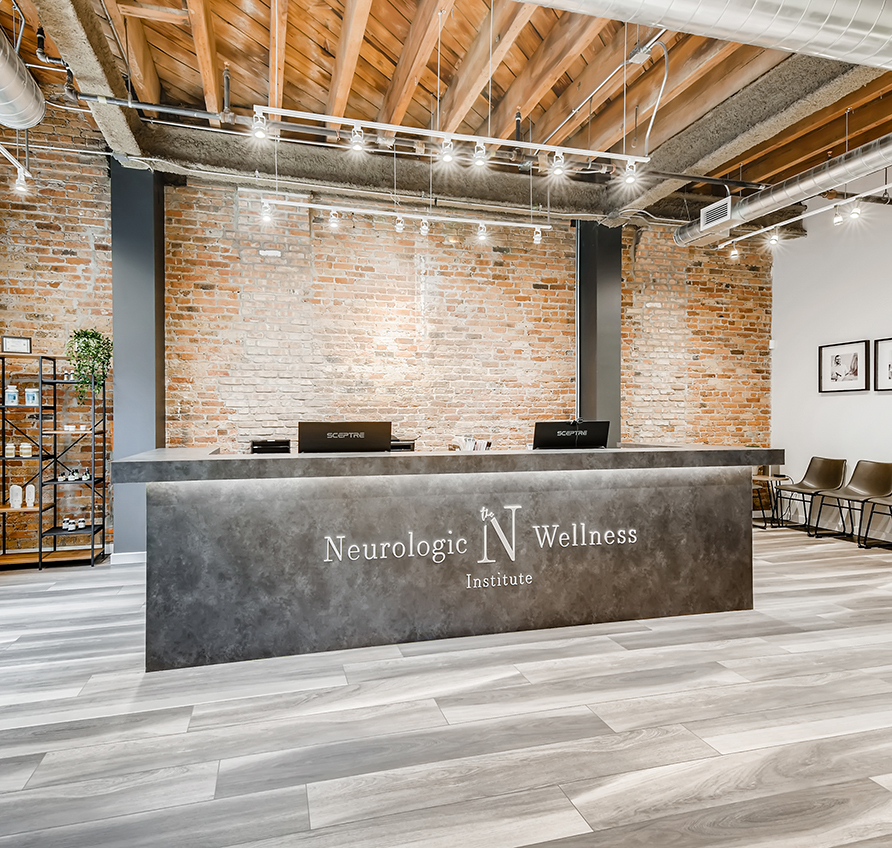
The Neurologic Wellness Institute – Chicago
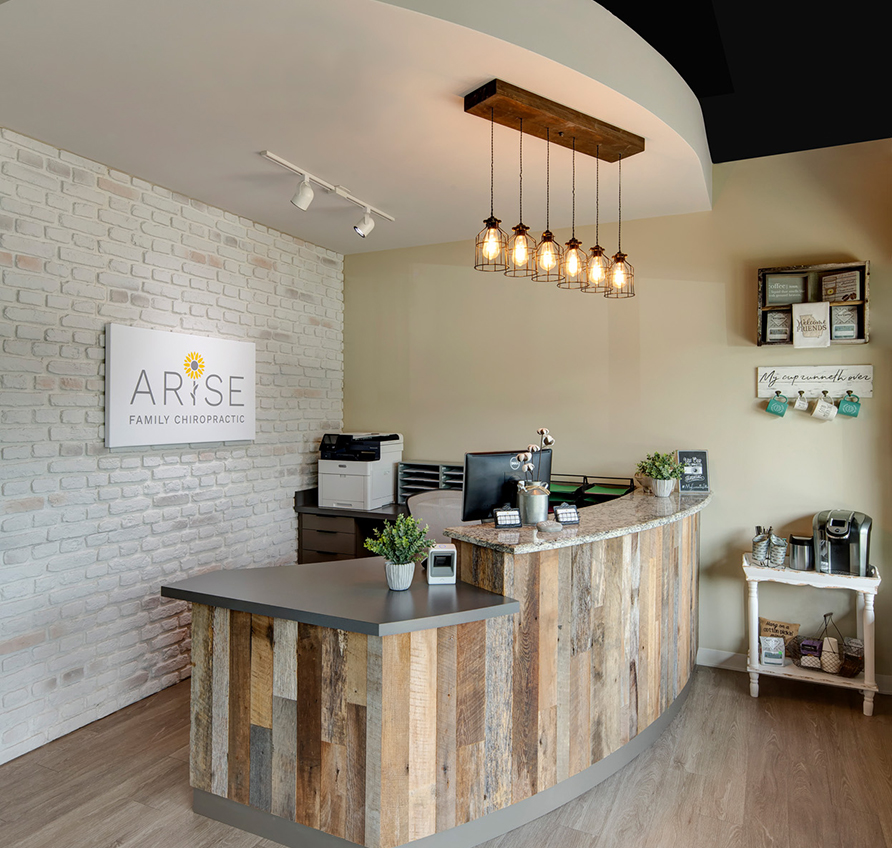
Arise Family Chiropractic
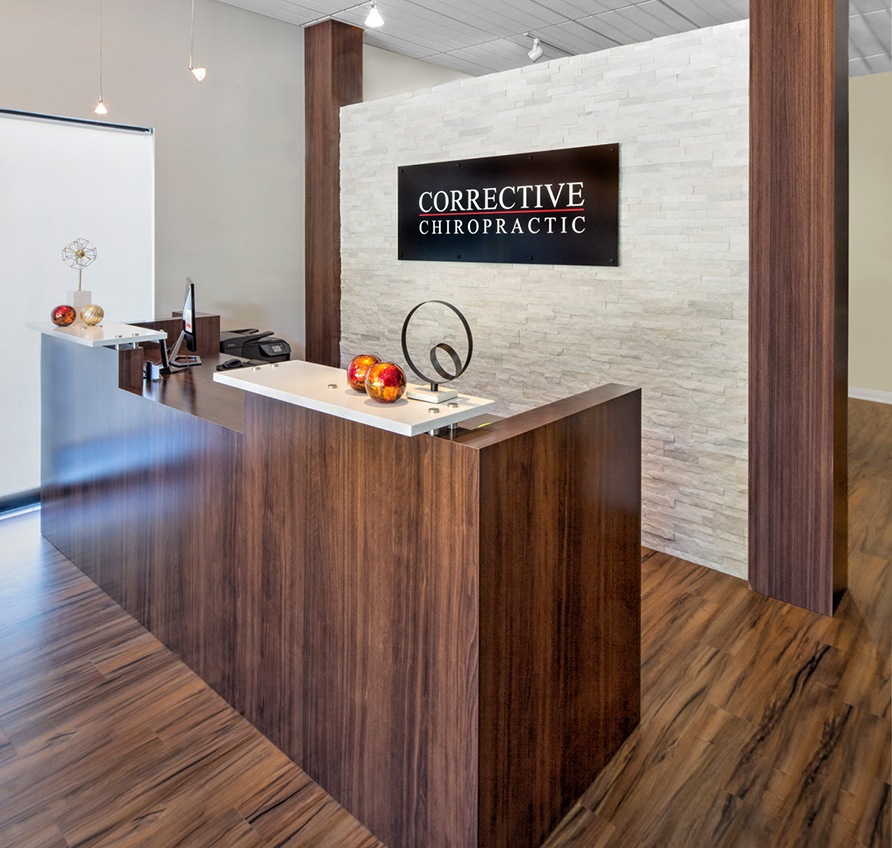
Corrective Chiropractic Woodstock
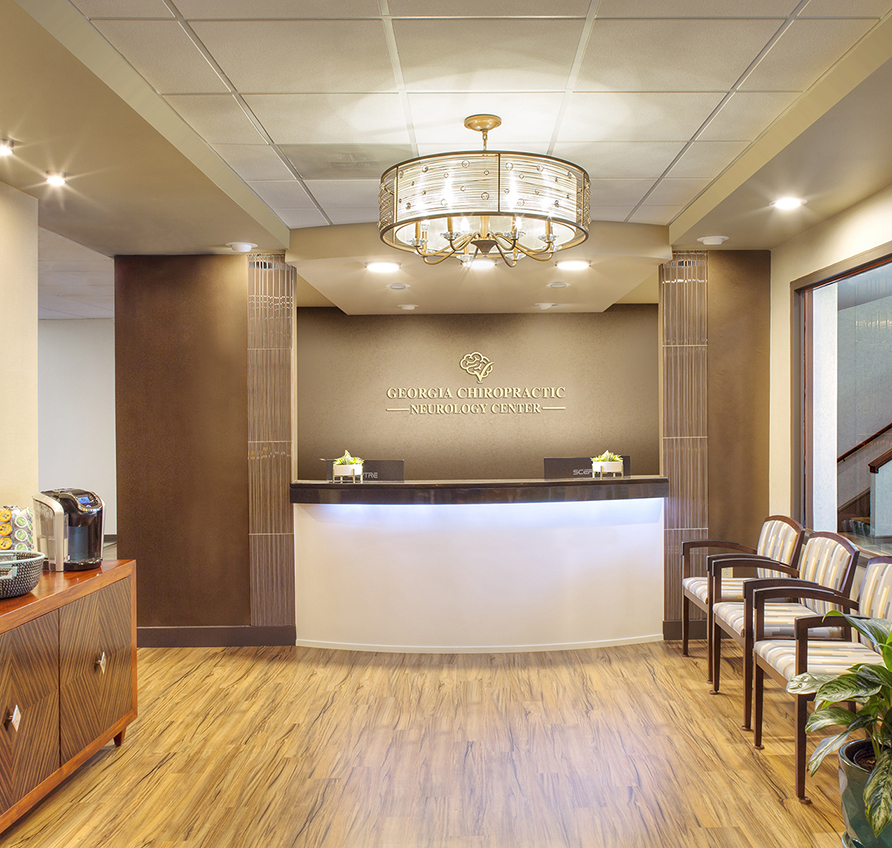
Georgia Chiropractic Neurology Center
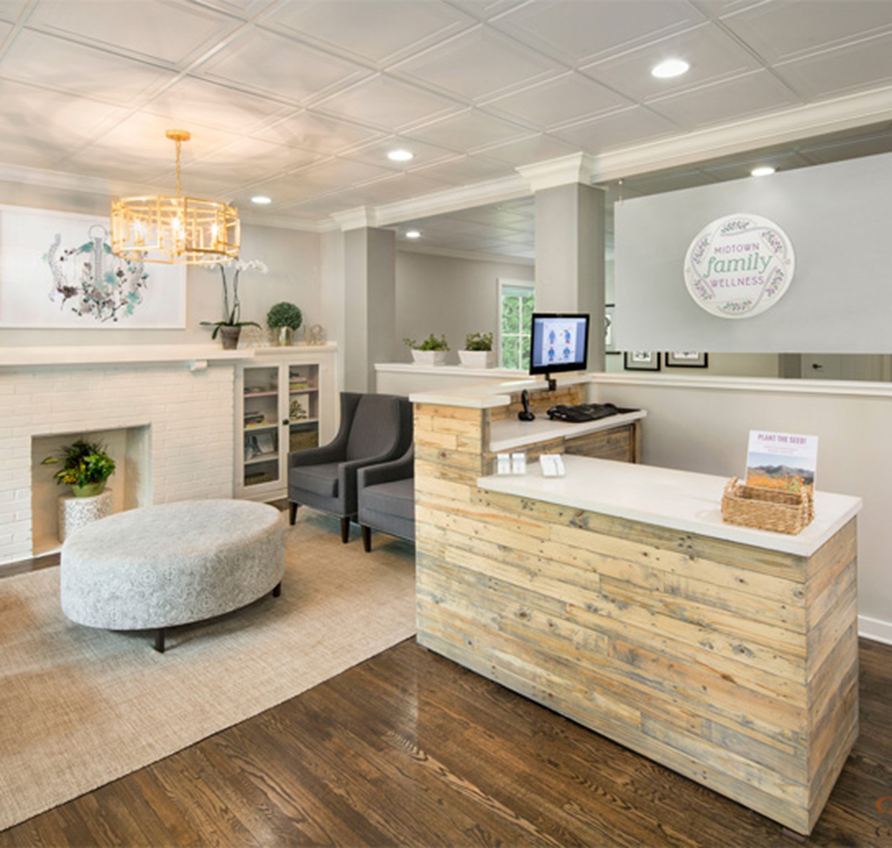
Midtown Family Wellness

Valdosta Chiropractic
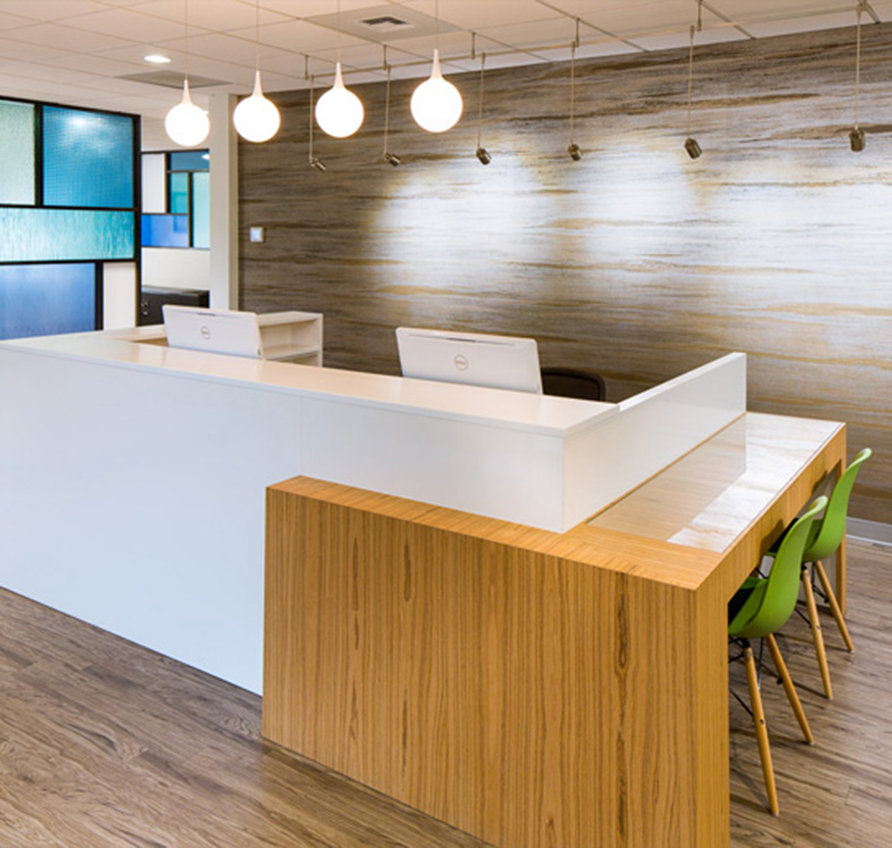
Bellevue Pain Institute
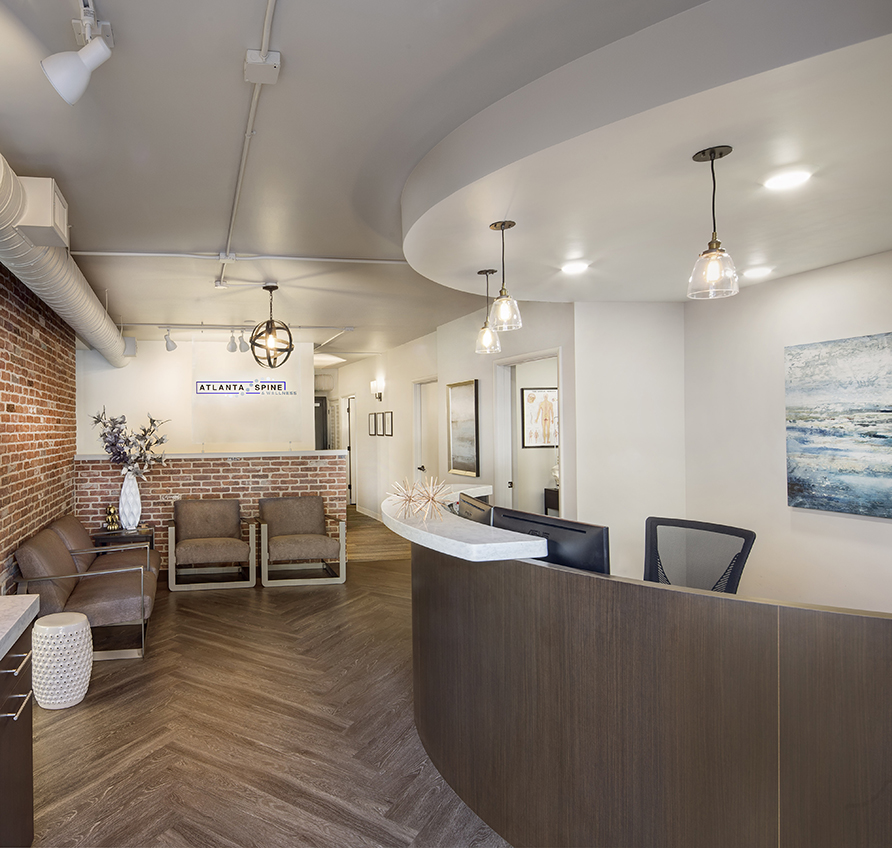
Atlanta Spine & Wellness
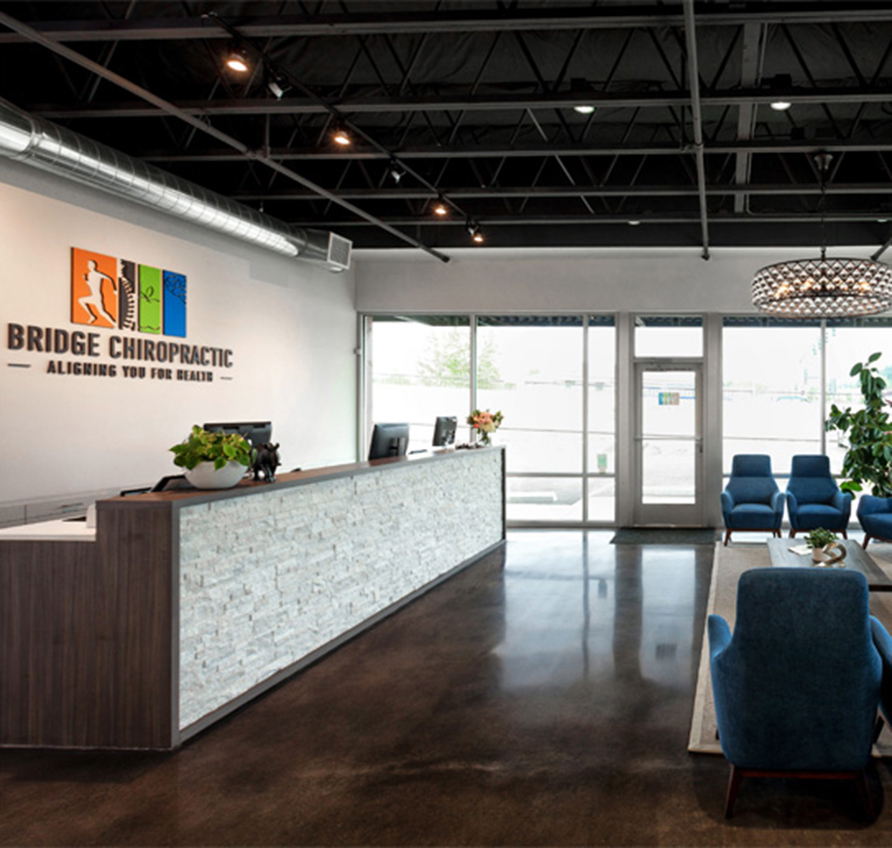
Bridge Chiropractic
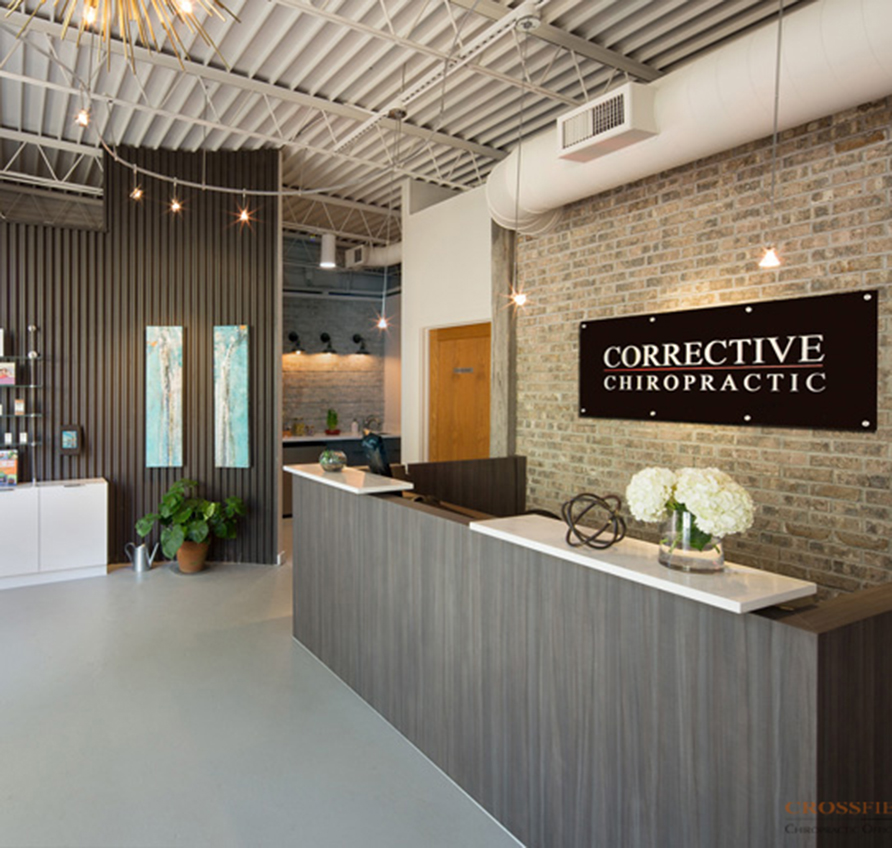
Corrective Chiropractic Decatur
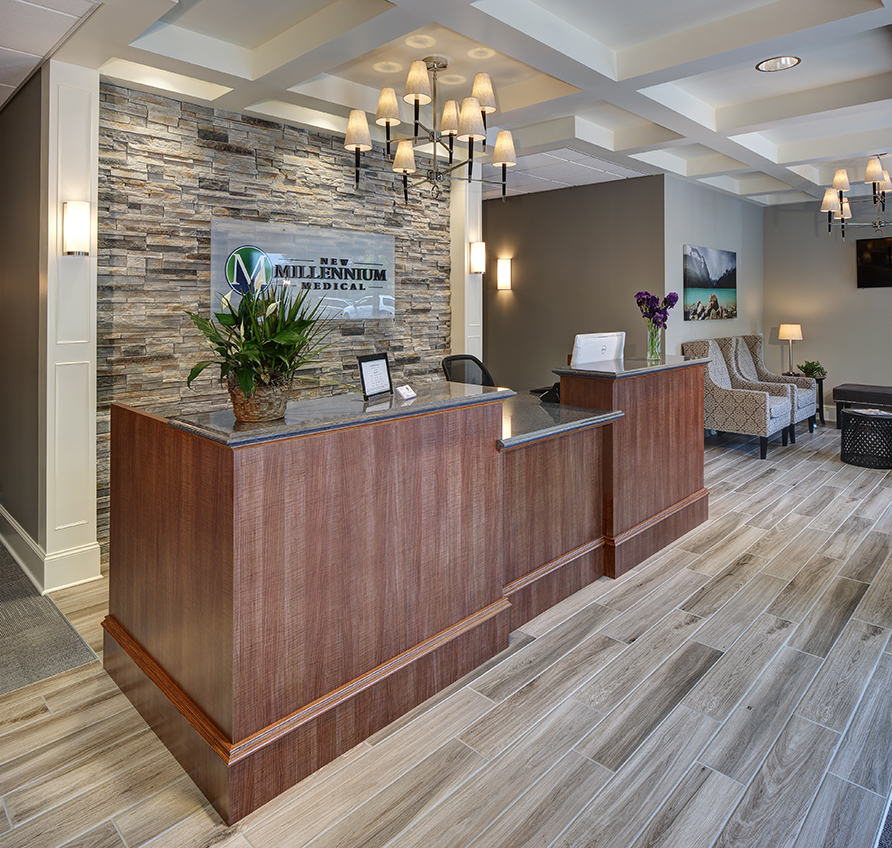
New Millennium Medical
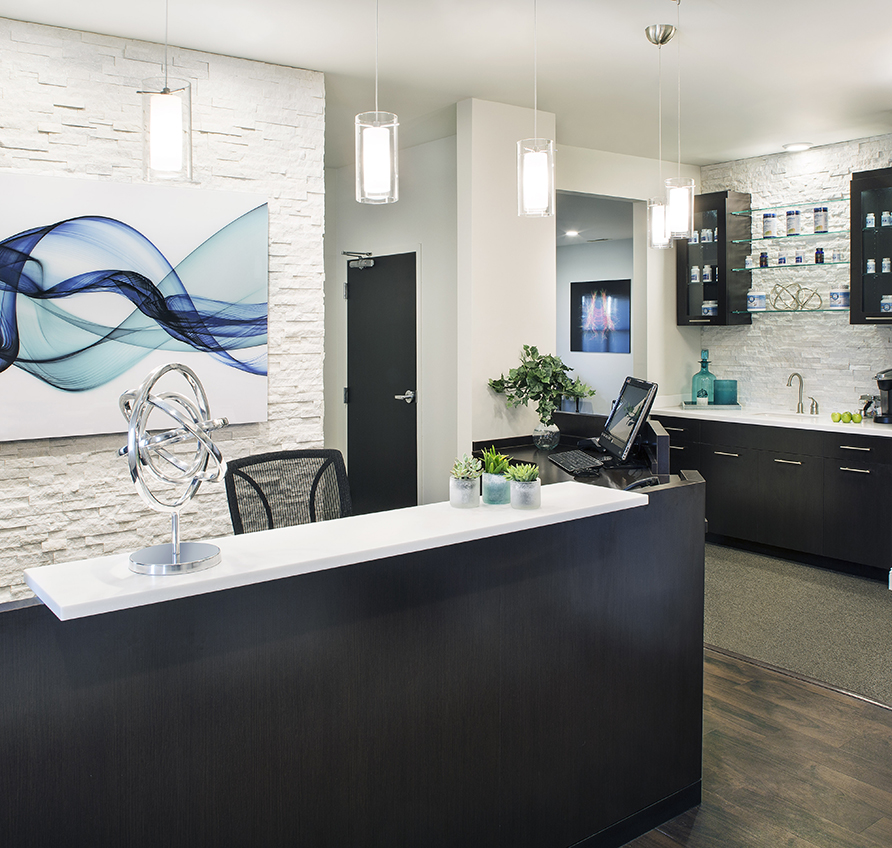
SpineCare
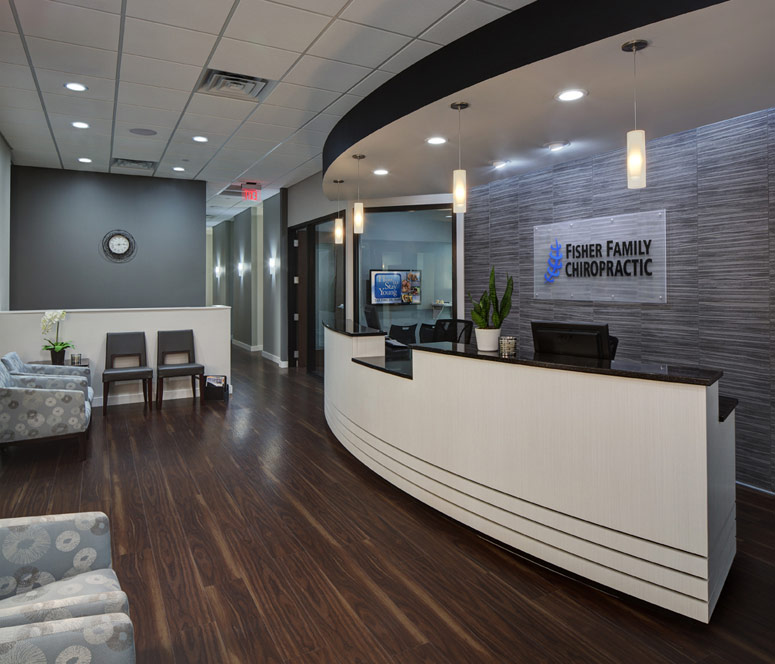
Fisher Family Chiropractic
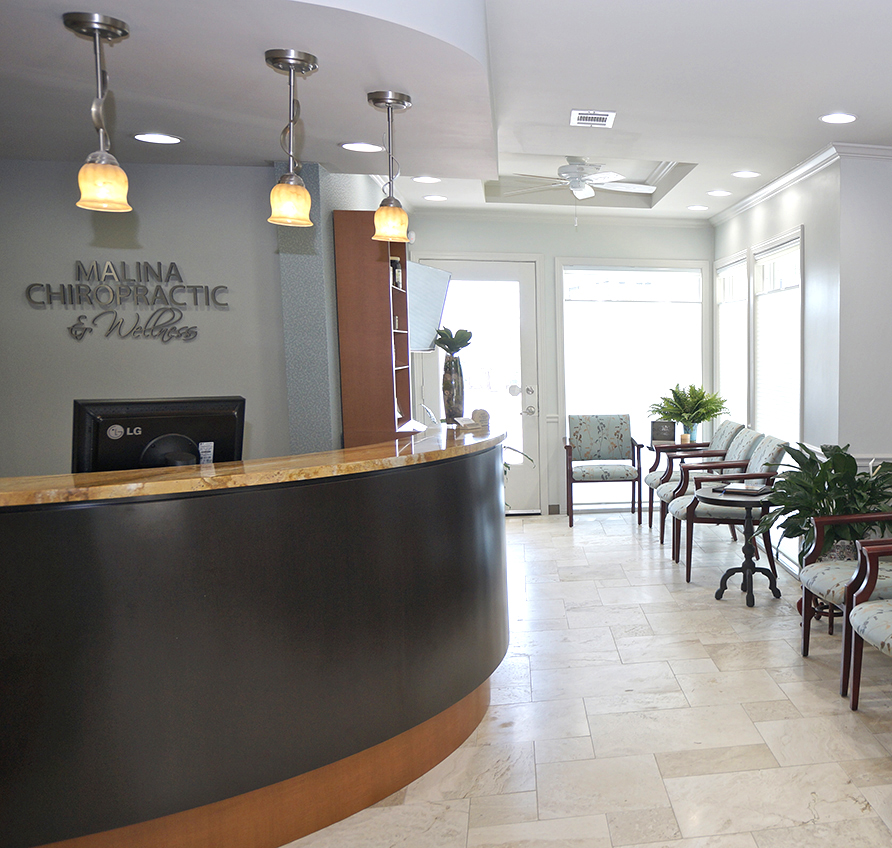
Malina Chiropractic & Wellness
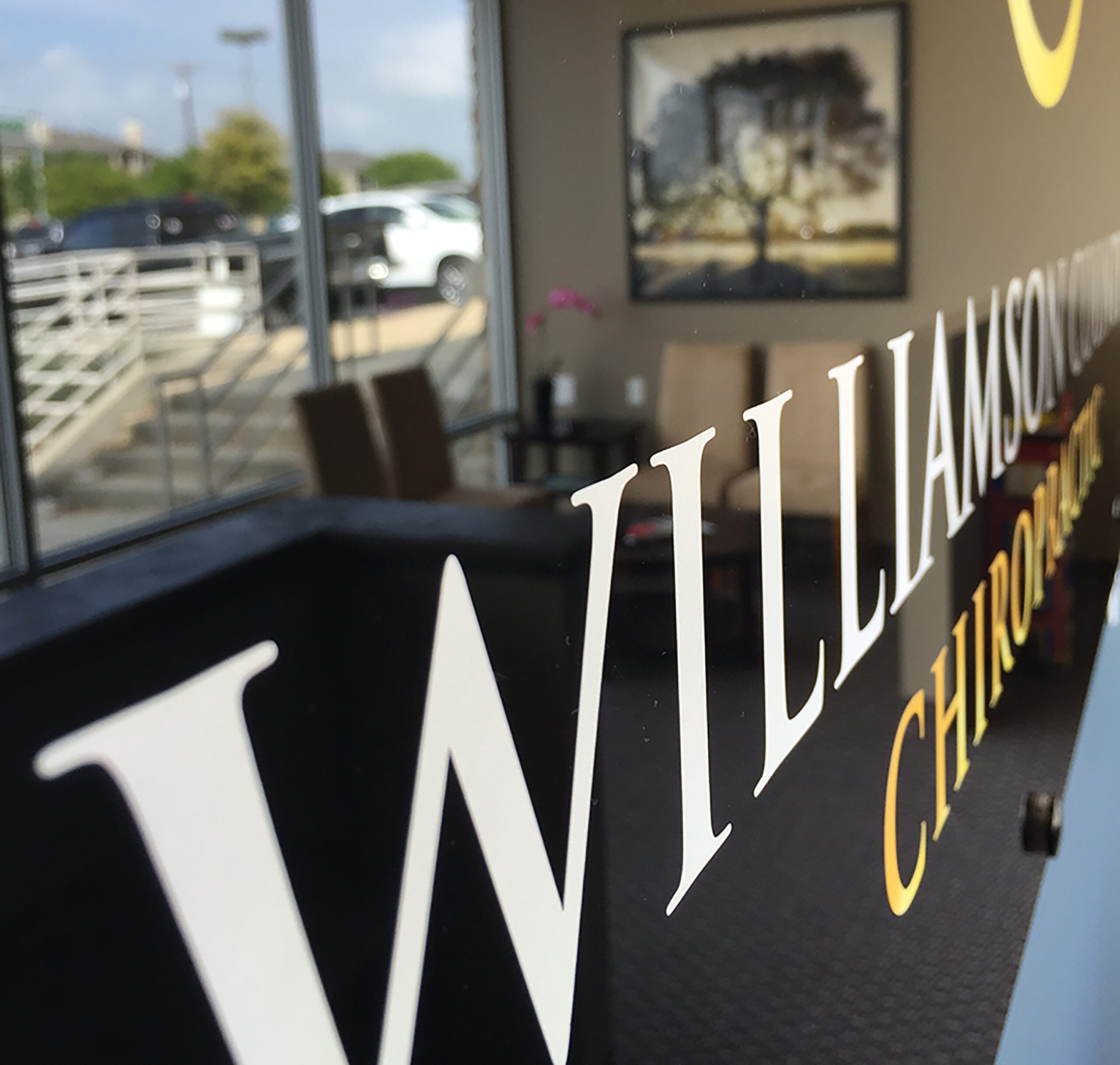
Williamson County Chiropractic
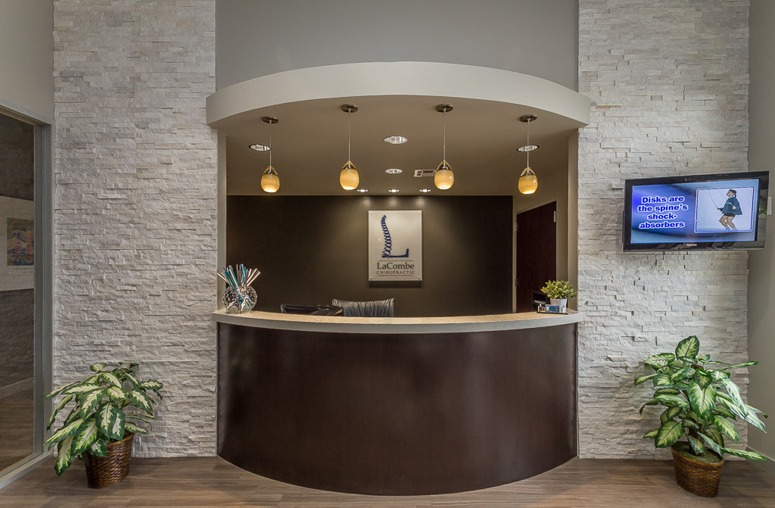
LaCombe Chiropractic
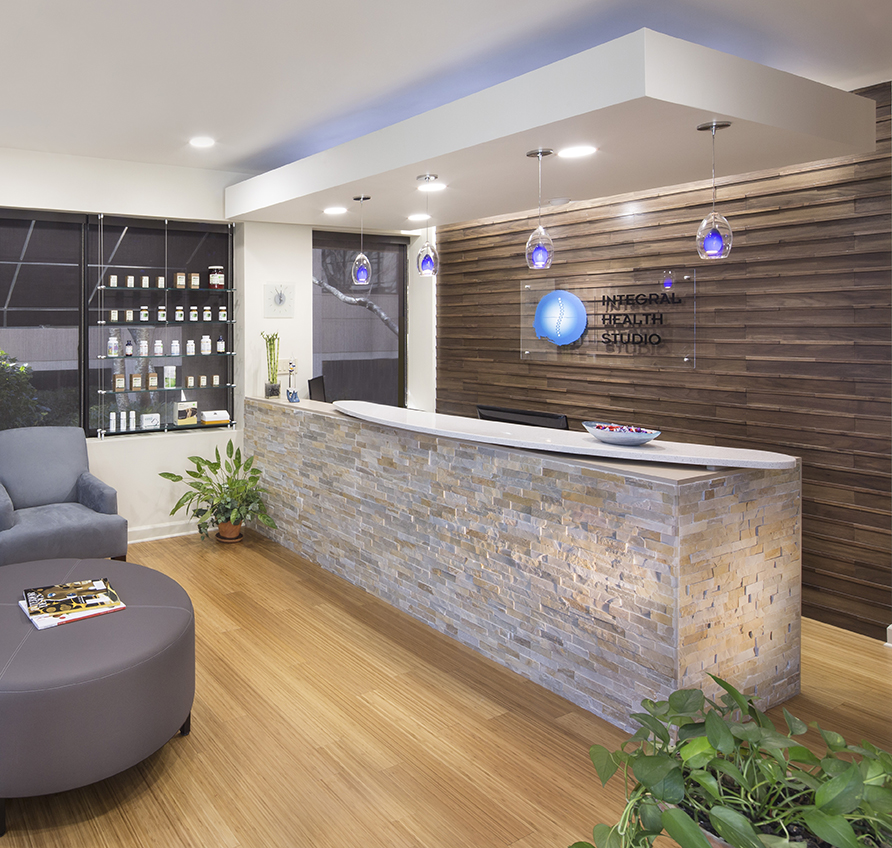
Integral Health Studio
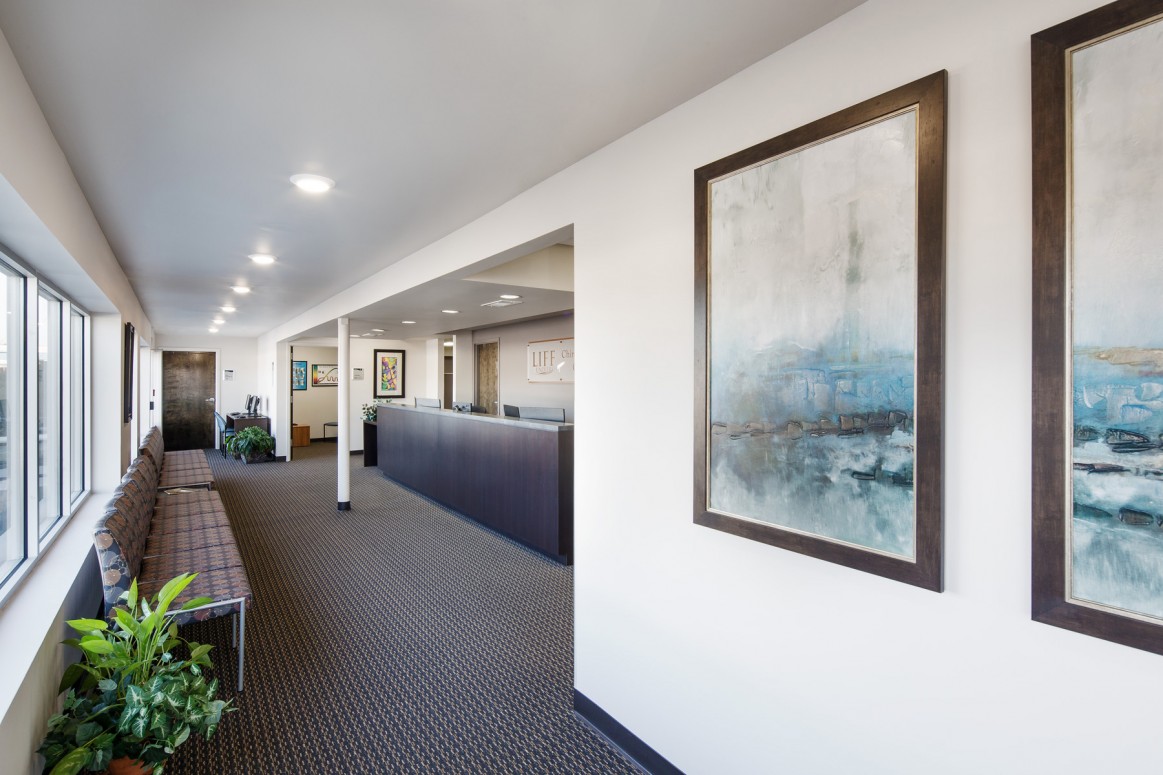
Chiropractic Community Outreach Center – Life University
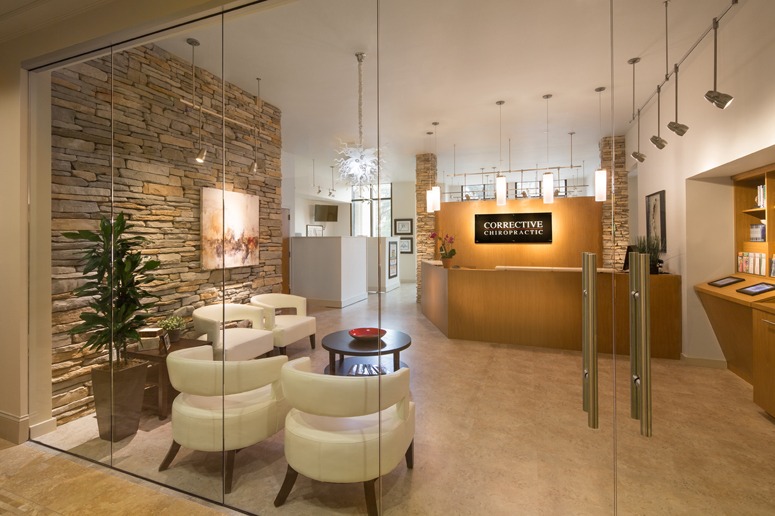
Corrective Chiropractic
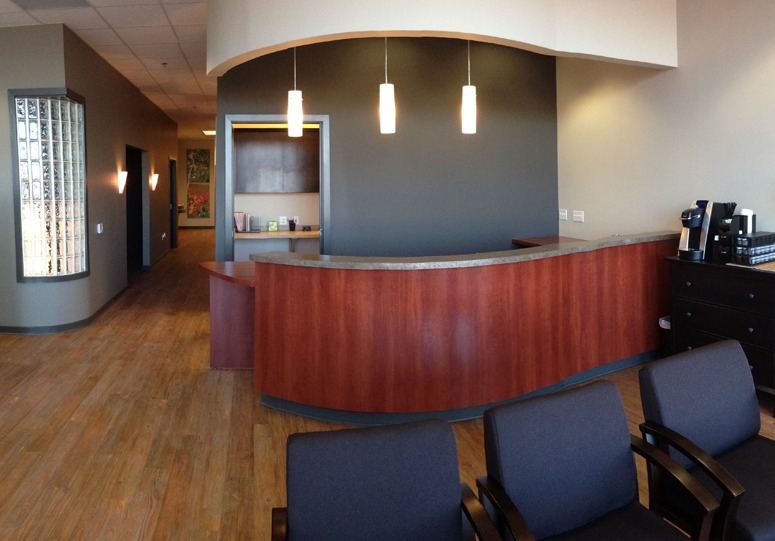
Wyoming Valley Spine & Nerve
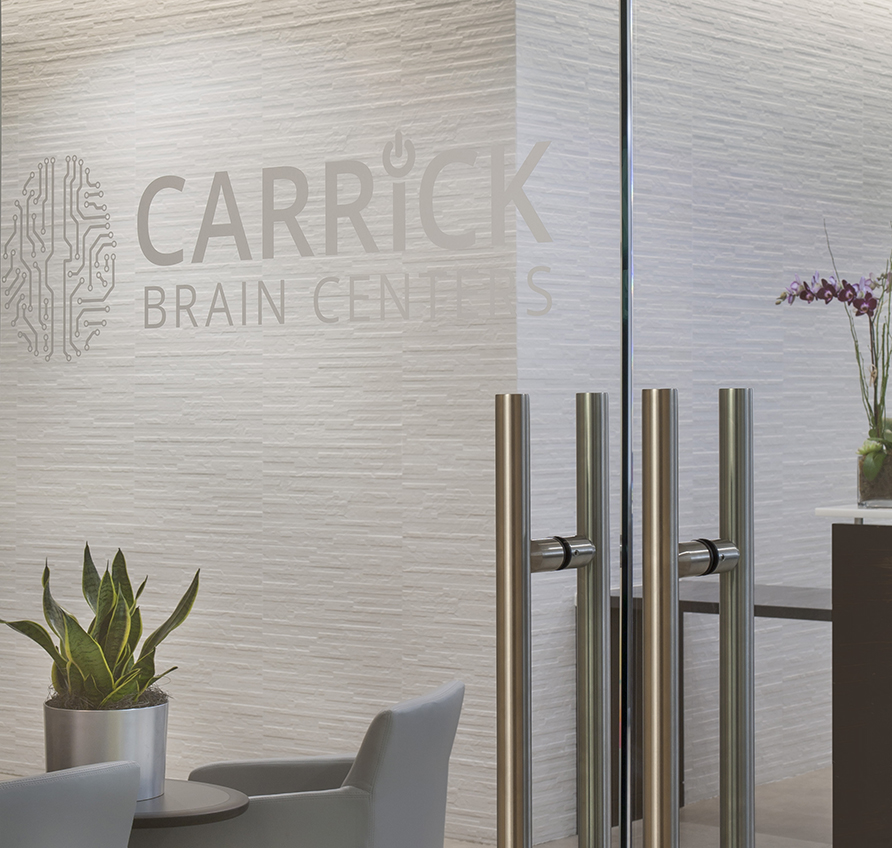
Carrick Brain Center
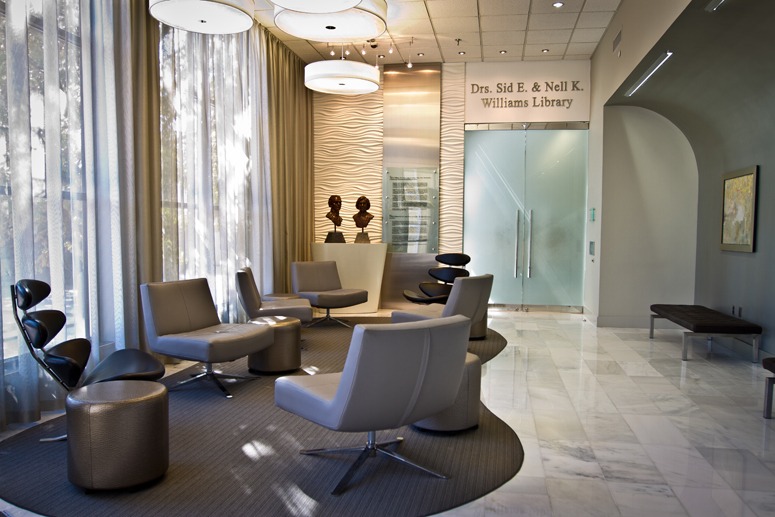
Williams Library & Life Enrollment
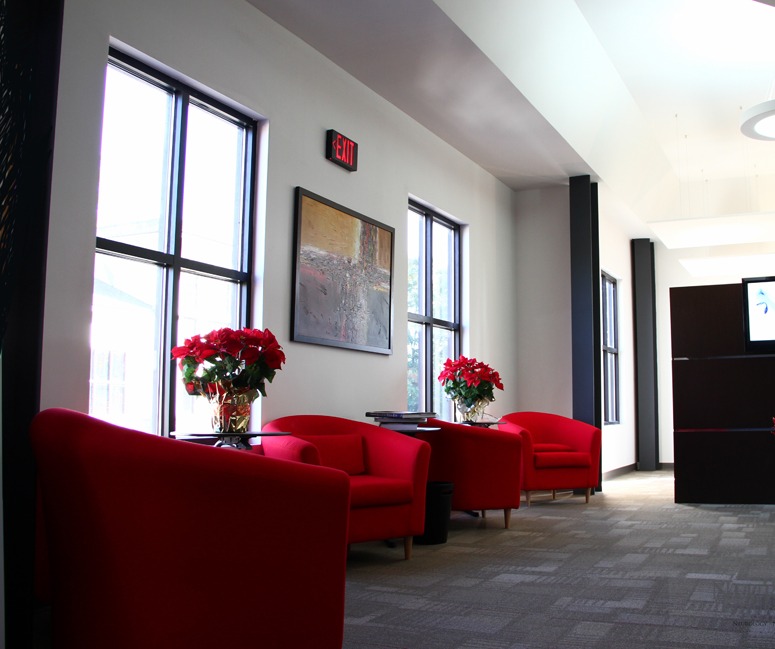
NeuroLogic Integrated Health
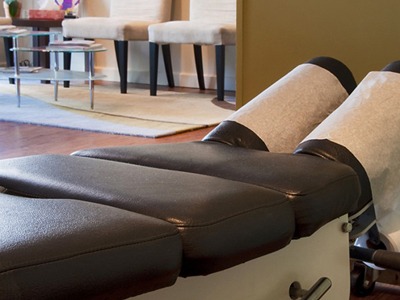
Cohen Chiropractic
