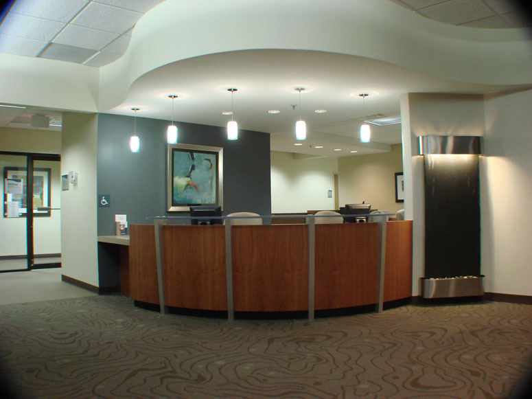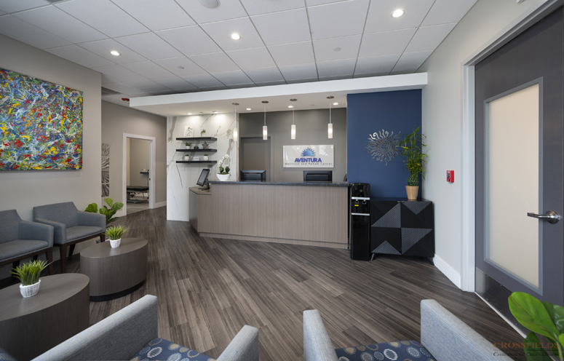
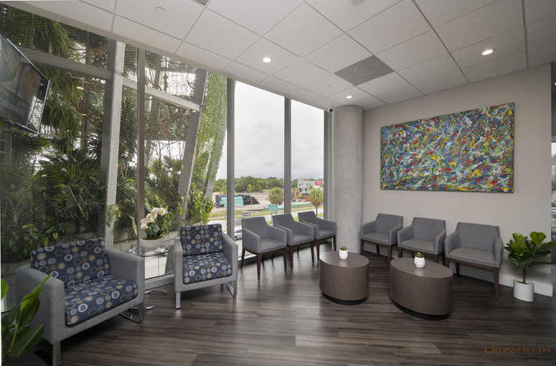
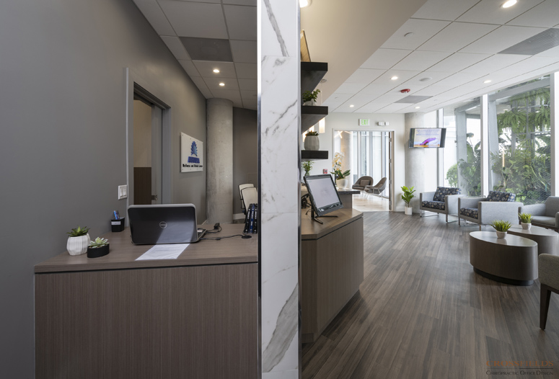
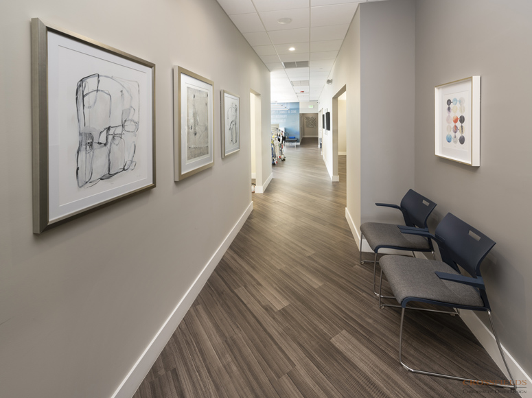
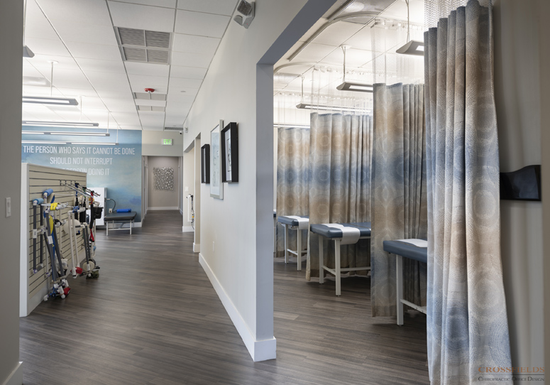
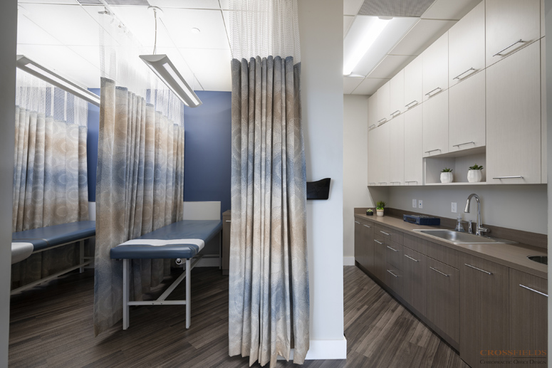
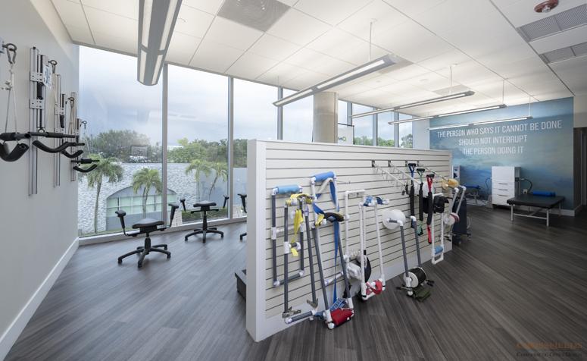
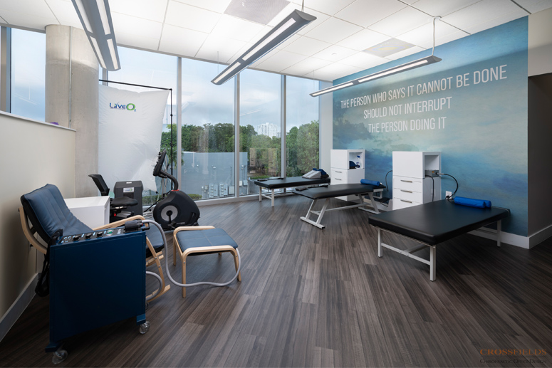
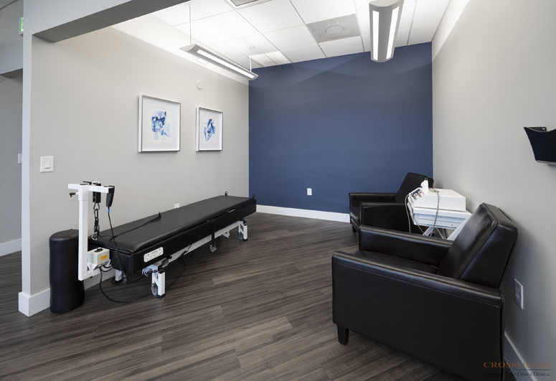
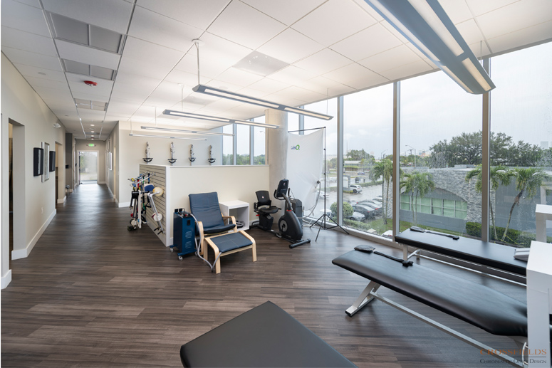
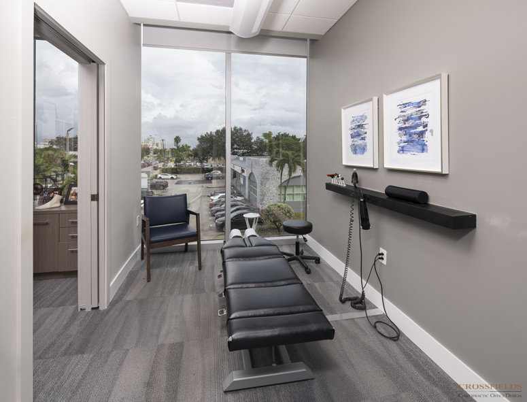
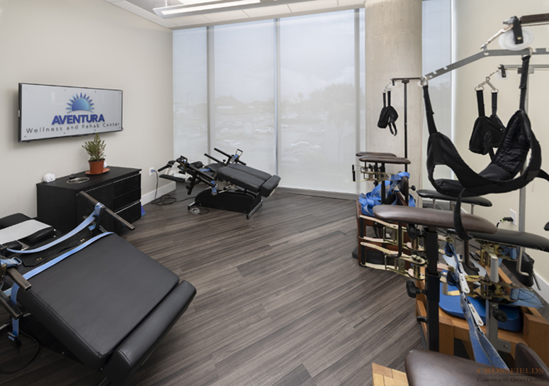
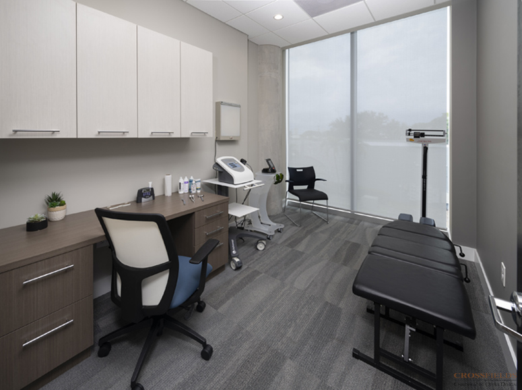
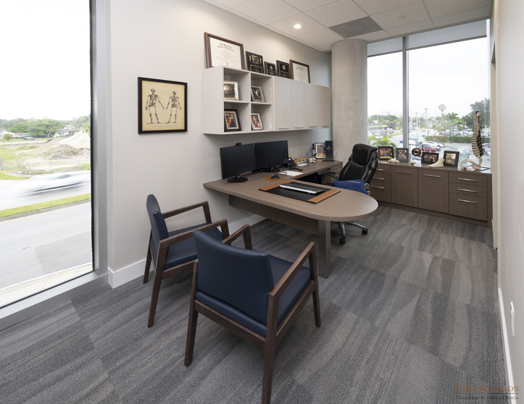
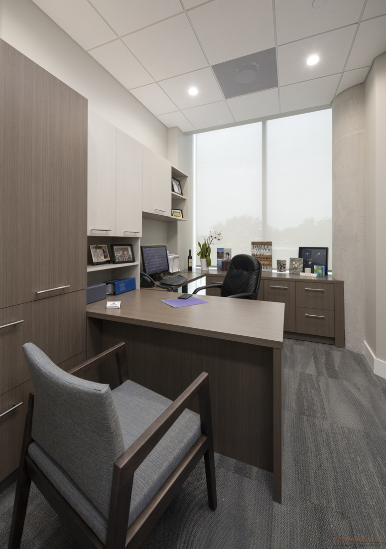
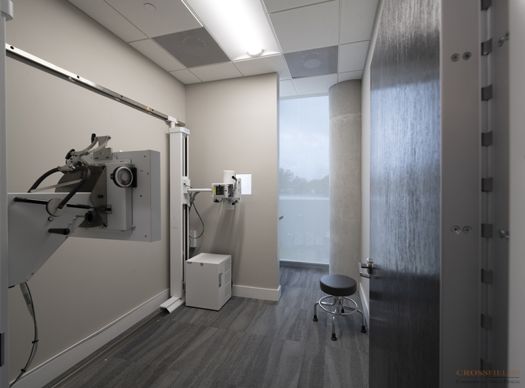
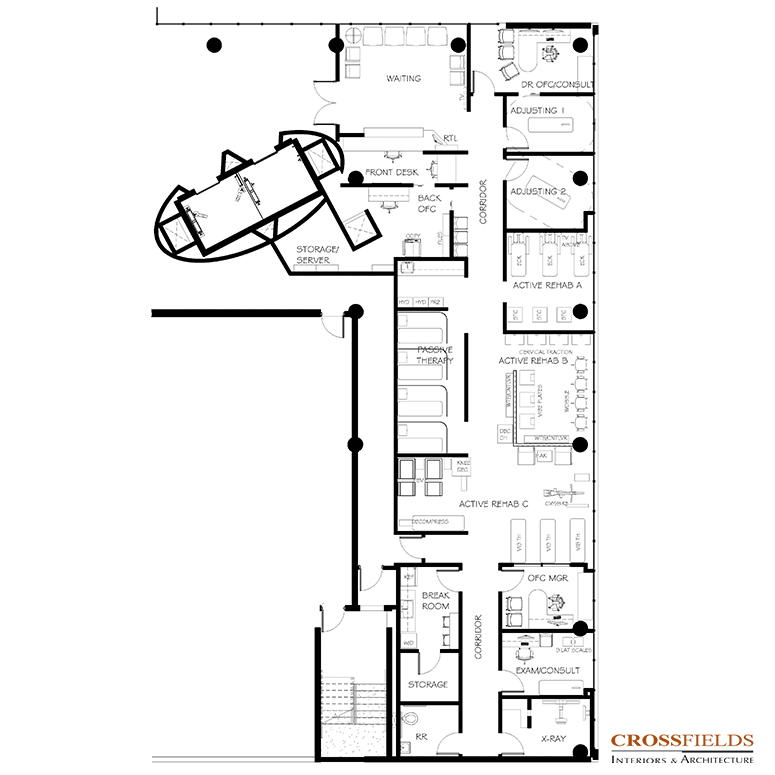
Aventura Wellness & Rehab Center
Client: Dr. Alex Greaux
Location: Miami, FL
Type: Gray Box
Size: 3122 Net SF
Year: 2021
Services: Corrective Chiropractic, Pediatric & Pregnancy, Sports Chiropractic, Regenerative Medicine, Active Physical Therapy, Passive Therapy, Fitness, Massage
BUSINESS GOALS & CHALLENGE
Dr. Alex Greaux had built a thriving practice in Miami, Florida, all while located in the same place for 20 years. As he grew, he developed lack of space issues such as crowding from a bottleneck at waiting which caused patients to leave at peak times.
He had a great relationship with his long-time landlord, and they worked to attempt to fix such issues over the years, but it had all become a “band-aid.” He knew he could not grow his business without a major remodel and additional space which he pursued with the landlord. Instead of offering him more space in the current strip center, the landlord offered relocating the practice to a his new soon to be constructed state-of-the-art mid-rise building.
This proved to be a wonderful opportunity. There was first essentially no location change as the new building was to be adjacent to his current. Additionally, the new space could be larger and would be a “clean-slate,” giving him the opportunity to expand services and greatly improve the office flow and circulation for patients and staff.
The building design is beautiful and unique with an oval aviary located outside, retail shops below, oval shaped interior elevators, connected parking garage and shared common core amenities including elevators, stairs, and restrooms. There are floor-to-ceiling windows along the north and east sides of the suite and unique large round exposed concrete columns.
Dr. Alex’s vision was to have a timeless office space, providing patients with comfort and care for all walks of life. He knew that he wanted an expert that he could trust to work with him to design the best office he could have. He chose CrossFields.
SOLUTION
First assignment with CrossFields was to determine square footage needs; then, as one of the first tenants in the building, analyze the different spaces available for his practice. Together we chose a prime location on the second floor of this contemporary multi-story mixed-use office building. The space also has an expansive glass exterior wall and a wonderful view. The 3122 square foot suite is located adjacent to the elevators, making an ideal location for the Front Entry.
Since Dr. Alex’s biggest challenge in the past space had been the patient flow, this was the key focus for our space planning, as well as fitting all the functions into the space and maximizing the window views for his patients. The new plan provides a central Therapy and Rehab area that allows patients to flow back and forth from either Waiting, Adjusting or Consults. Low walls around the Active Rehab allow natural light to flow into the space and provide a more open atmosphere. Due to various specialty equipment needs within his Rehab, the low walls incorporated a slat wall system, allowing hooks and shelves to hang the unique equipment. There is a secondary waiting area across from the Adjusting rooms to accommodate any overflow of waiting patients.
The Waiting Room is located directly off the elevators and takes advantage of the view. The Front Desk has a main check-in counter and a self-check-in. Around the corner is the more private check-out counter. Behind the front desk is the work and file room.
Even though the suite is on the second floor, the X-Ray unit was not able to shoot out the window. A lead door and a lit occupancy sign had to be incorporated with the use of the x-ray room, so entrance was prohibited when in use.
The expansive windows and natural light emphasize energy and movement in the Active Therapy and Rehab areas. The overall color palette is a warm grey with a mixture of light, medium and dark used for mood and emphasis. This warm grey is the neutral backdrop against a dark wood and accents of white trims and pops of blue. A dark wood tone floor with contrast shading was laid in at an angle to add to flow and movement. The wood tone is carried into the specifically built-in furniture that further maximizes the space. The space is topped off with accents of marbleized quartz that blend with the finishes of the building.
Overall, the space flows, has room for growth, is classic in design and is successful.
SERVICES
- Determined the vision and space requirements
- Created floor plan and design direction
- Produced architectural drawings working with building architect through permits
- Selected, refined, and documented all the interior finishes and custom millwork
- Provided furniture and upholstery selections, specifications, and procurement
- Selected all Art.
- Supported the Client and General Contractor throughout the construction phase to assure the Client’s vision was realized.
TESTIMONIAL
“I was 20 years in practice… when I was moving my location I said ‘I have to find someone who knows what they’re doing.’ I needed a better quality design. I spoke to you… and it just kind of resonated. I knew I wanted to invest in someone that I trusted in and the trust was there from the beginning. Don’t settle, invest in your business because that money will come back to you.”
Dr. Alex Greaux
- All
- Chiropractic
- Integrative
- Neurology
- Rehab & PT
- wellness
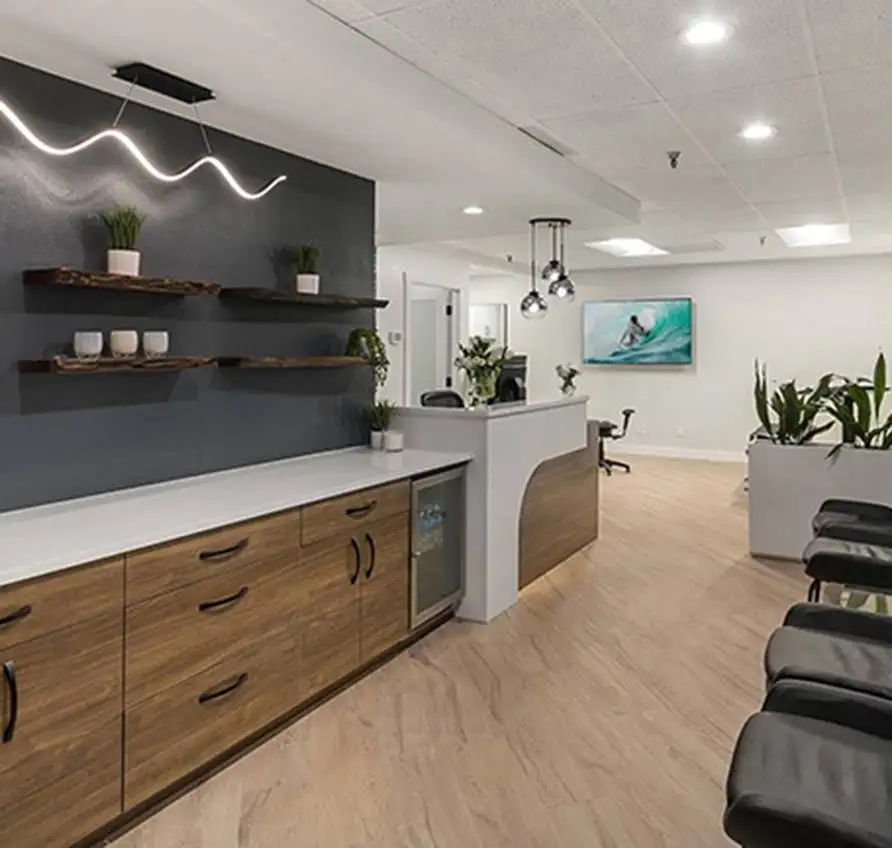
Lakeside Spine and Wellness
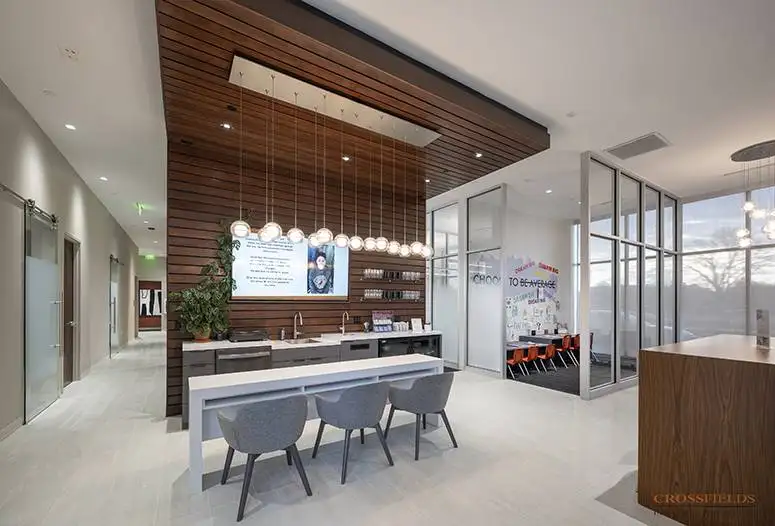
Chiropractic Lifestyle Studio
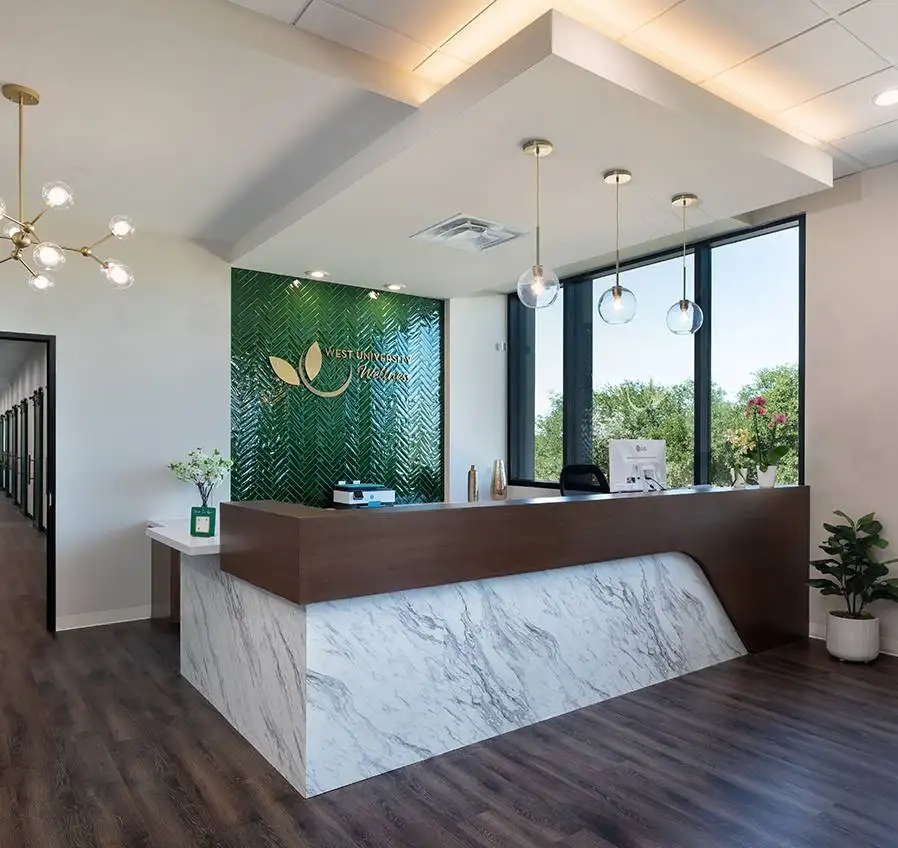
West University Wellness
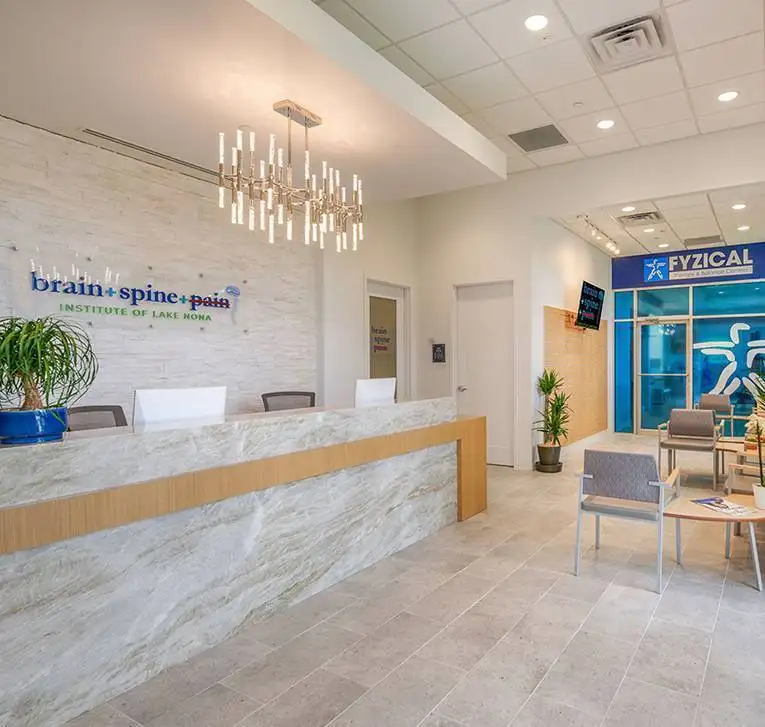
Brain + Spine + Pain Institute Of Lake Nona
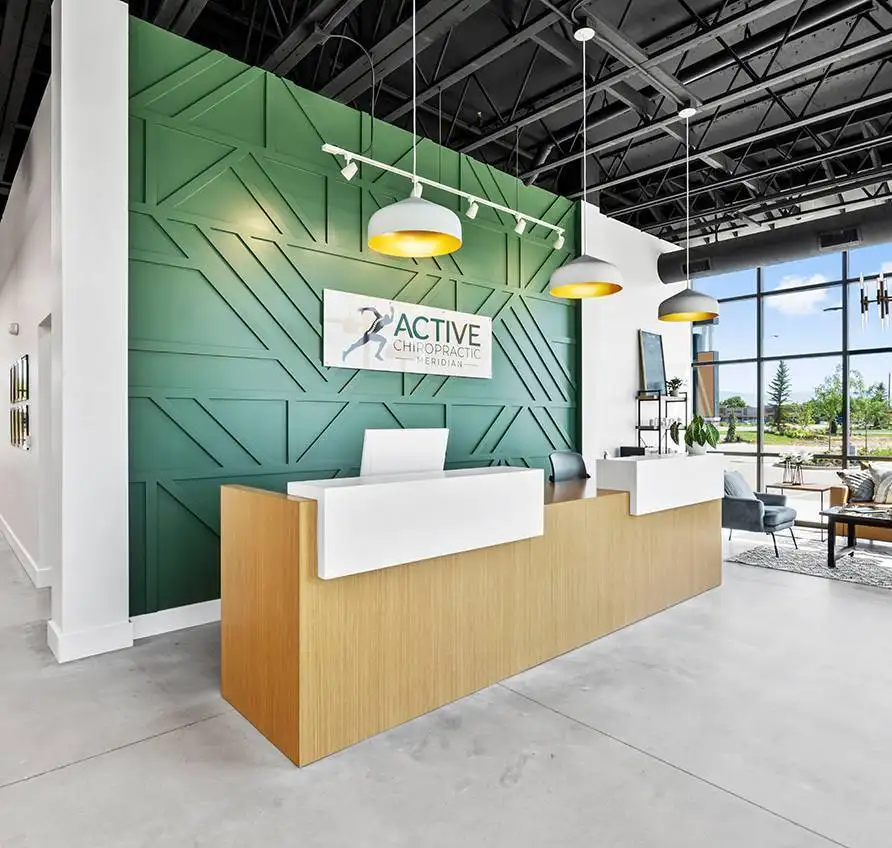
Active Chiropractic
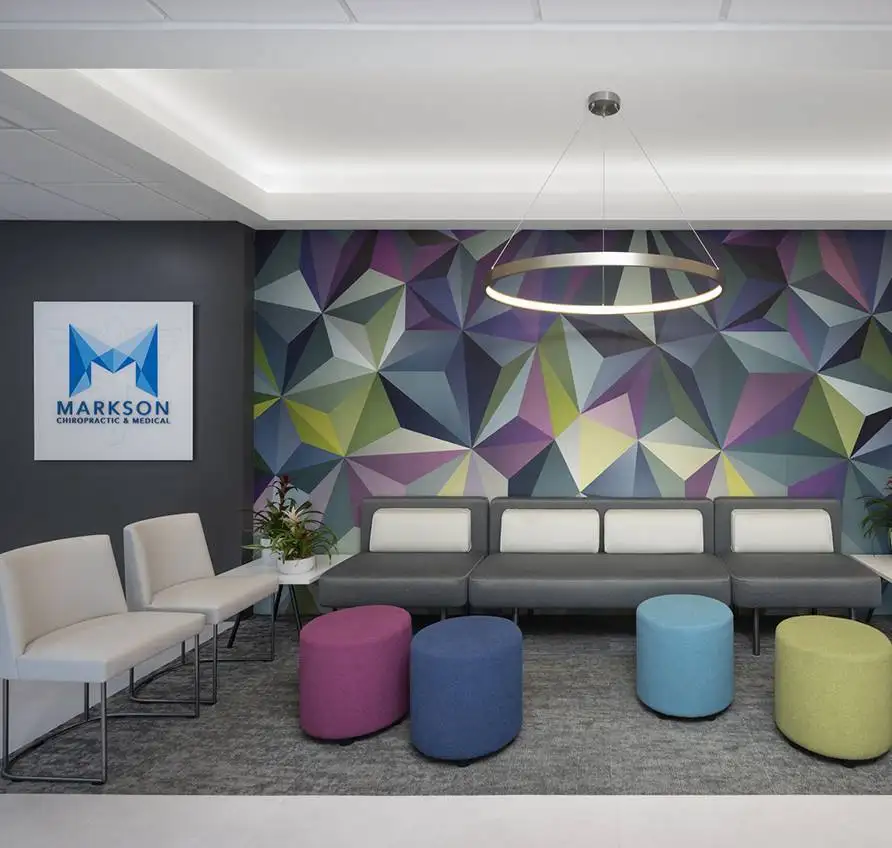
Markson Chiropractic & Wellness
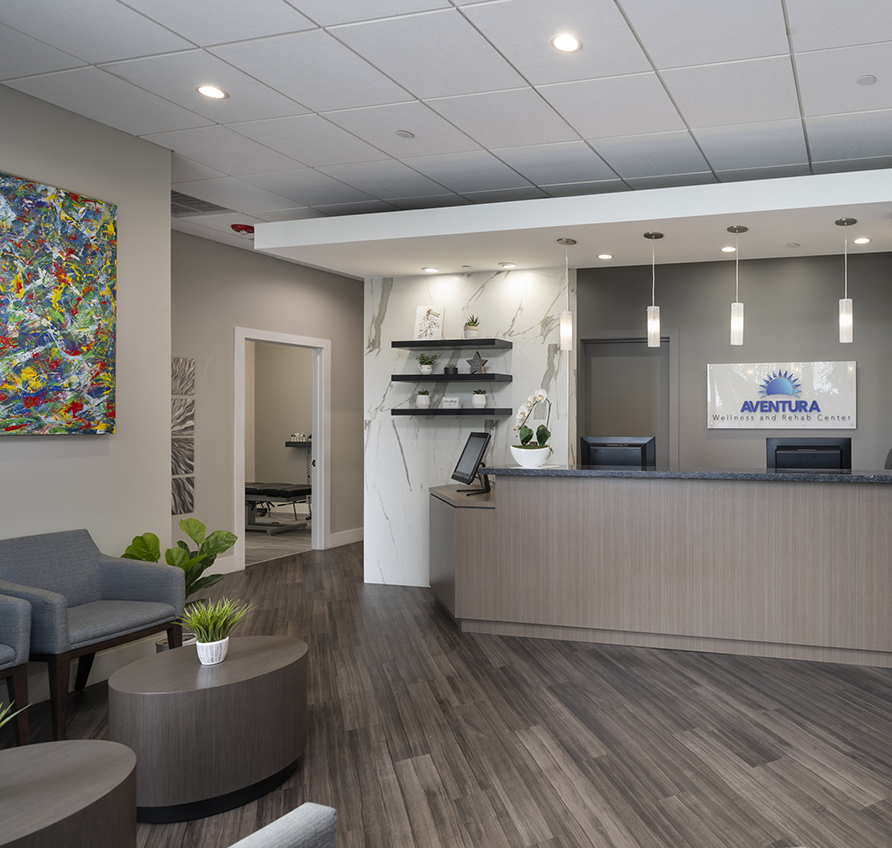
Aventura Wellness & Rehab Center
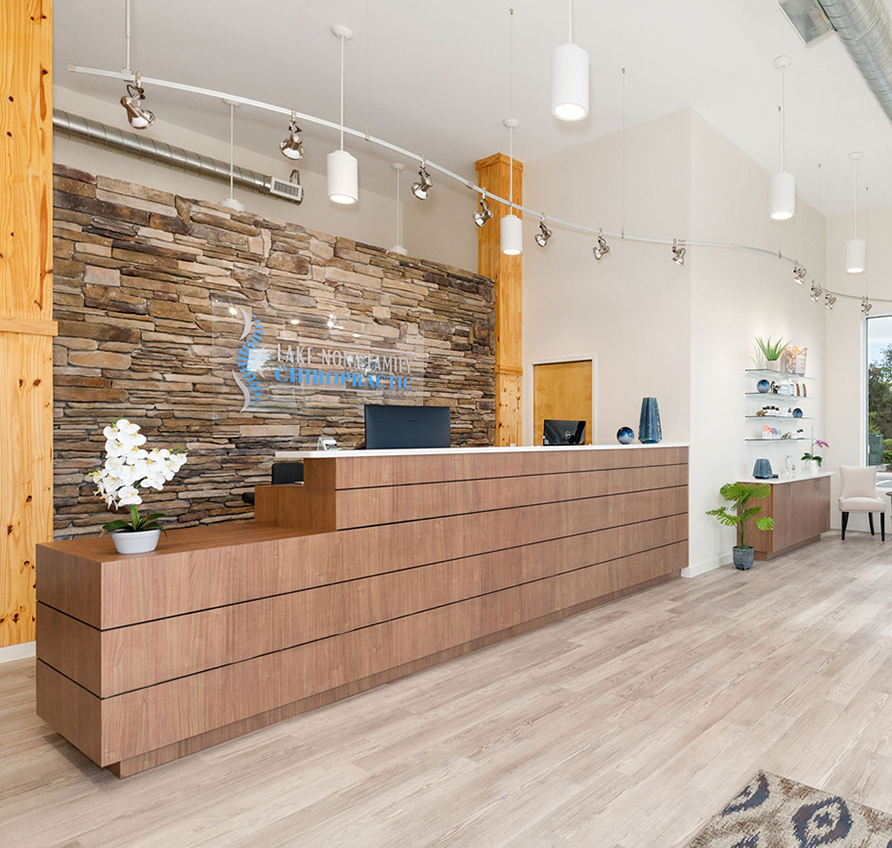
Lake Nona Chiropractic + Functional Health & Weight Loss
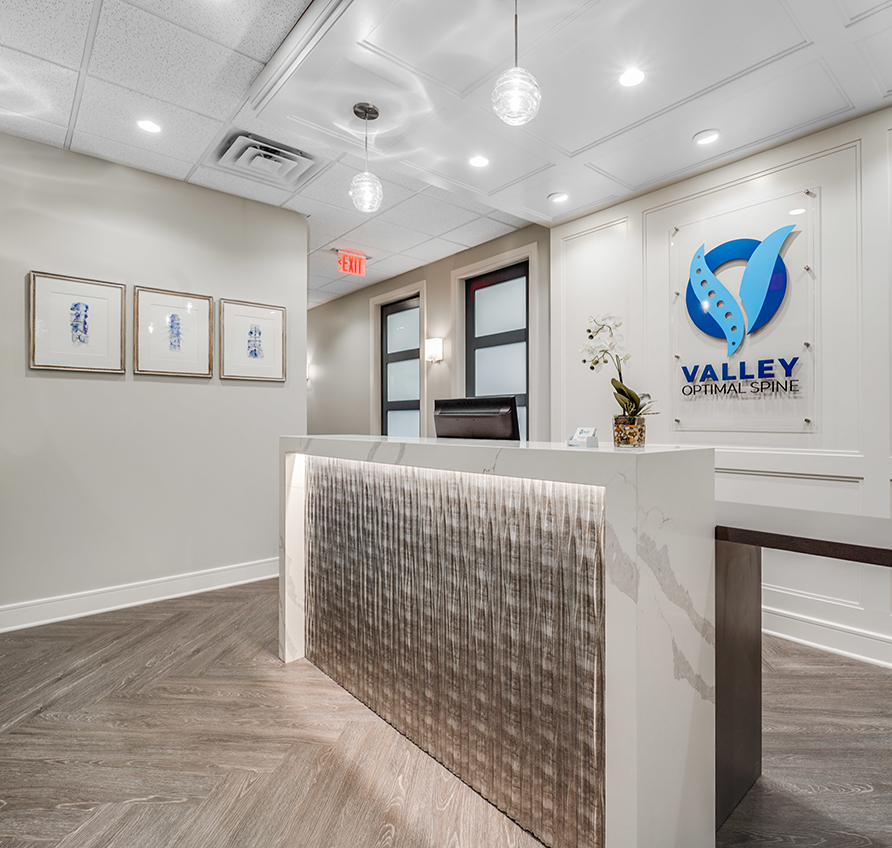
Valley Optimal Spine
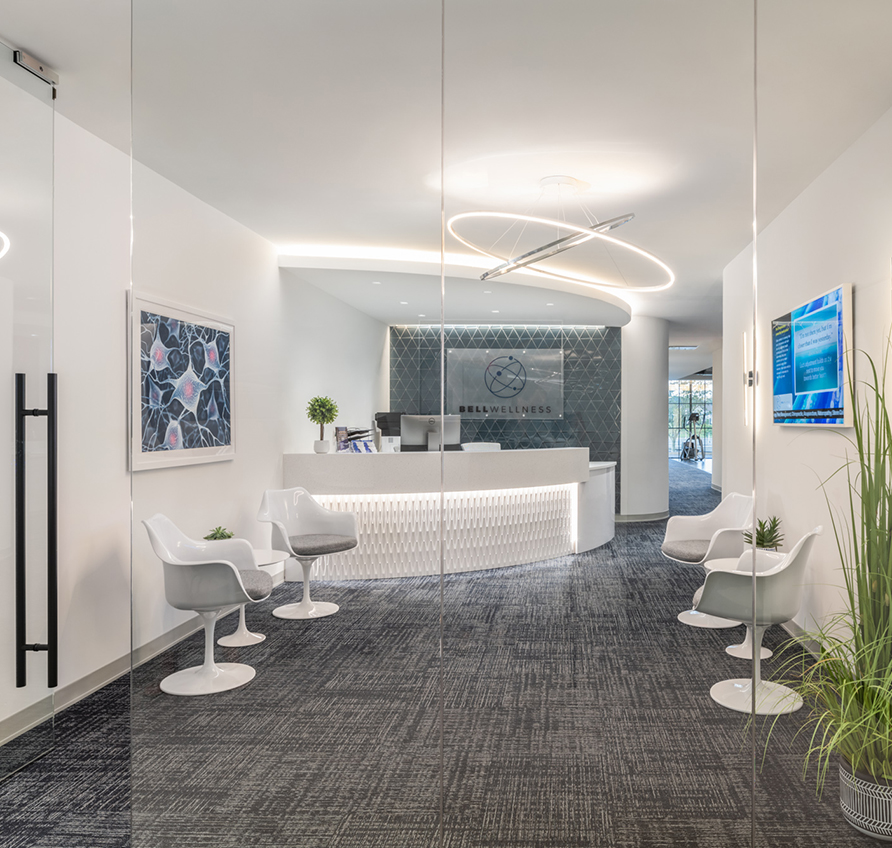
Bell Wellness
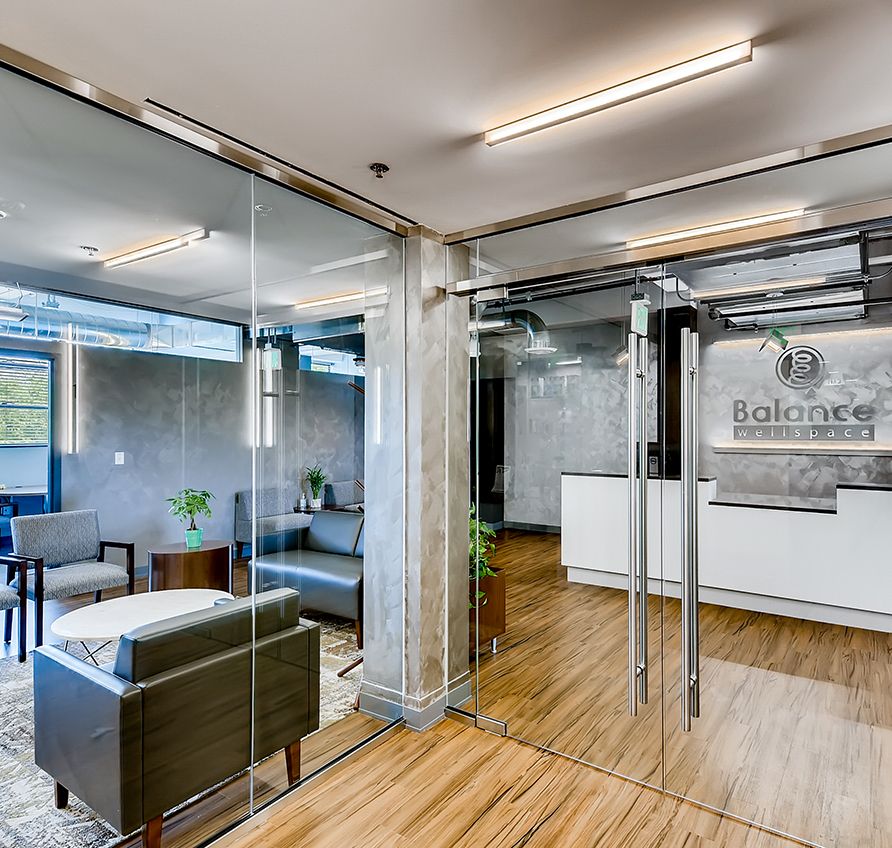
Balance Wellspace – Denver
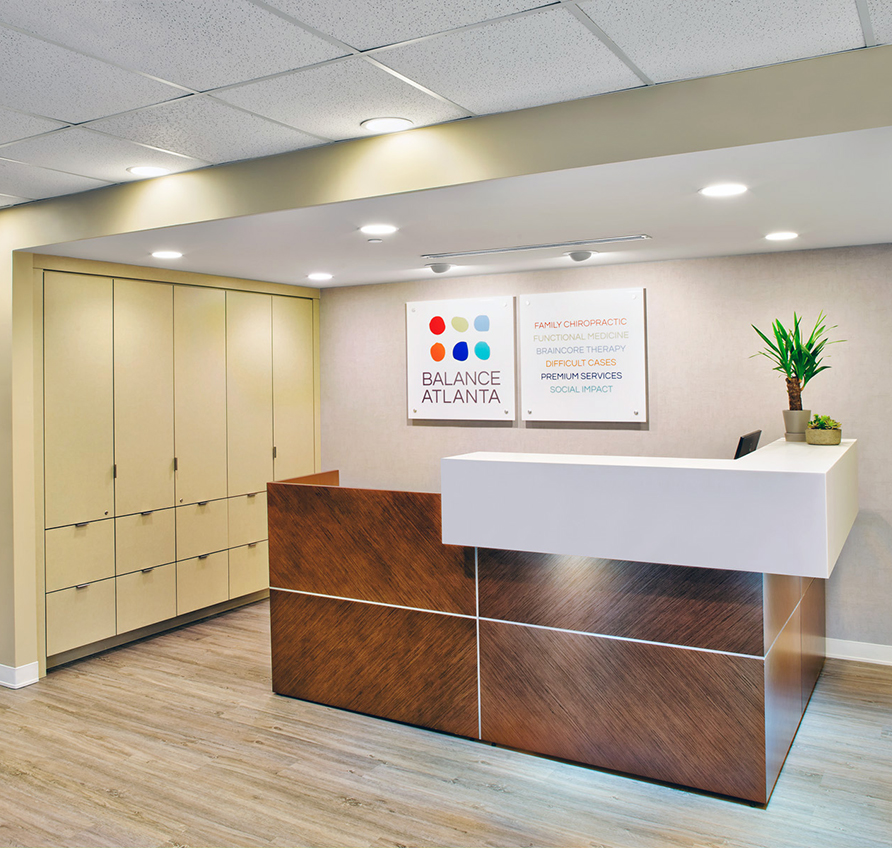
Balance Atlanta Family Chiropractic
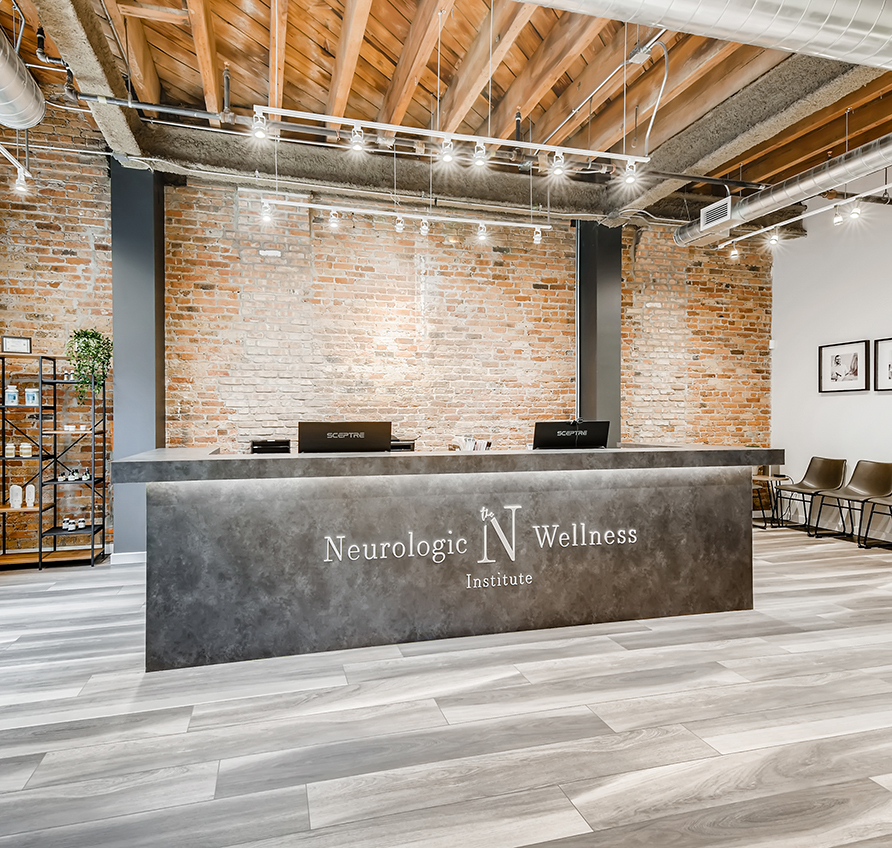
The Neurologic Wellness Institute – Chicago
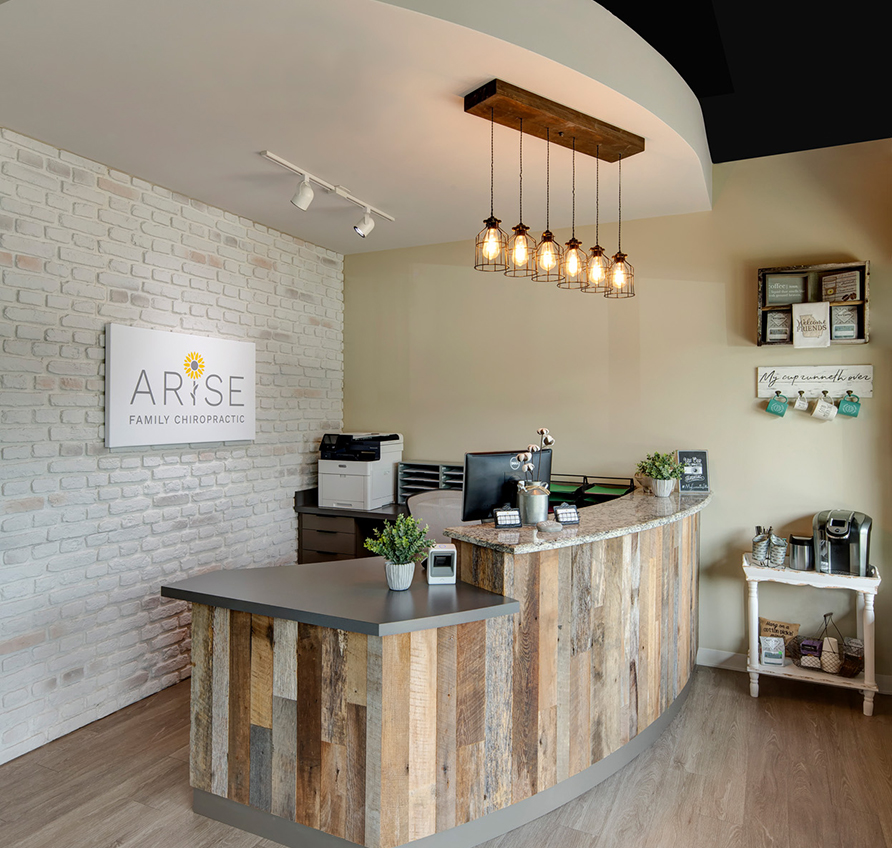
Arise Family Chiropractic
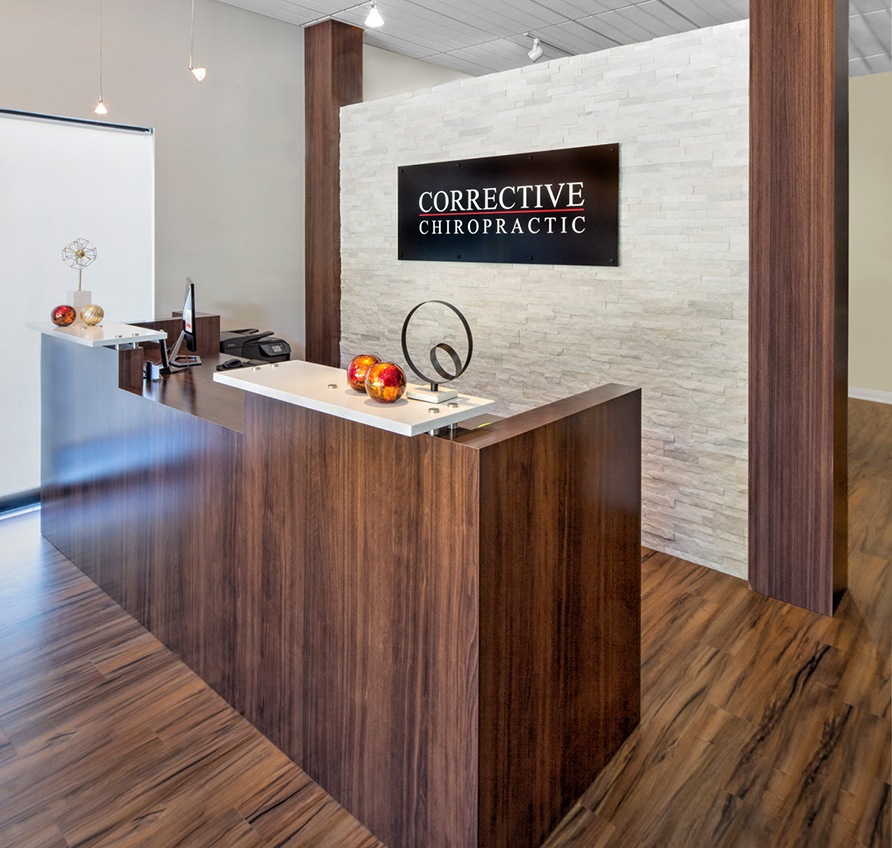
Corrective Chiropractic Woodstock
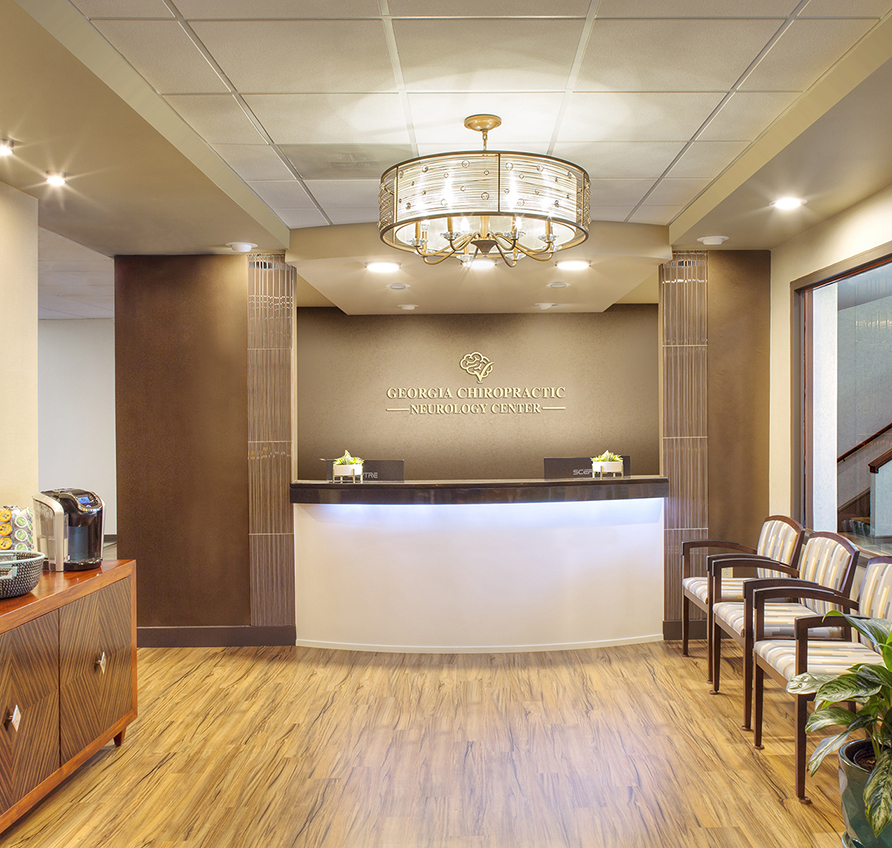
Georgia Chiropractic Neurology Center
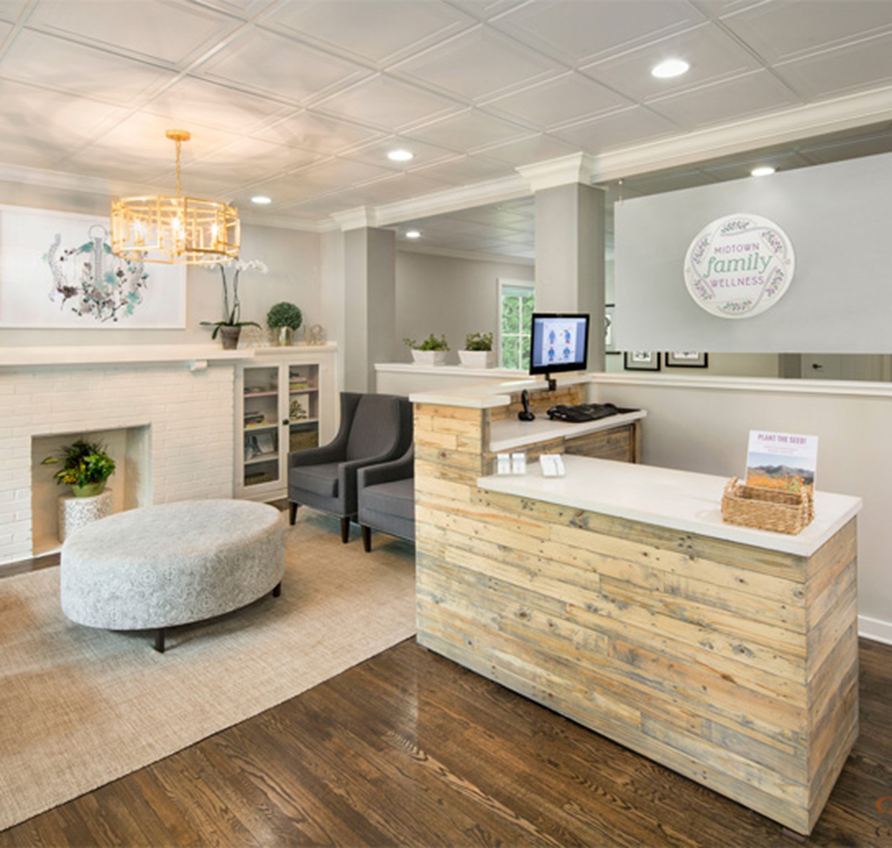
Midtown Family Wellness

Valdosta Chiropractic
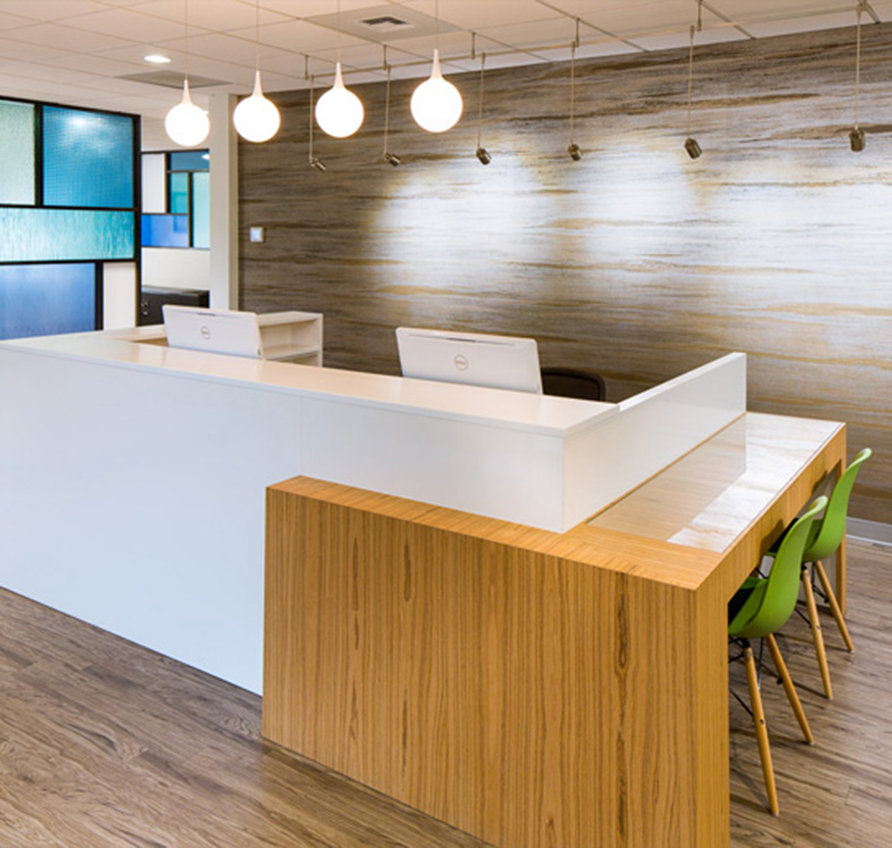
Bellevue Pain Institute
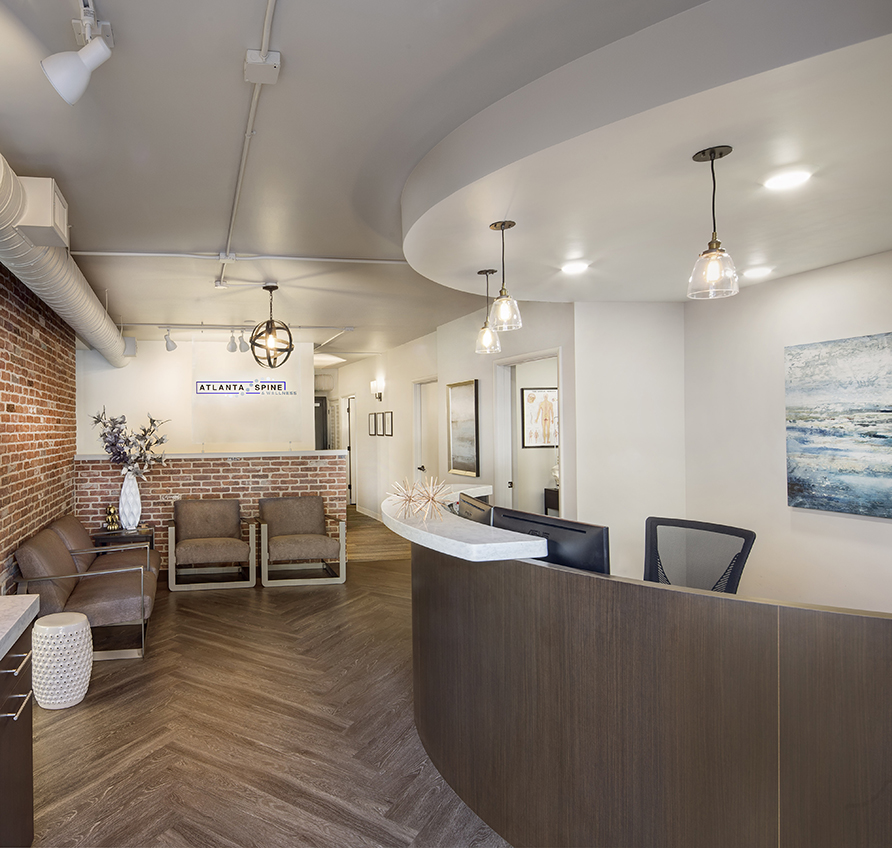
Atlanta Spine & Wellness
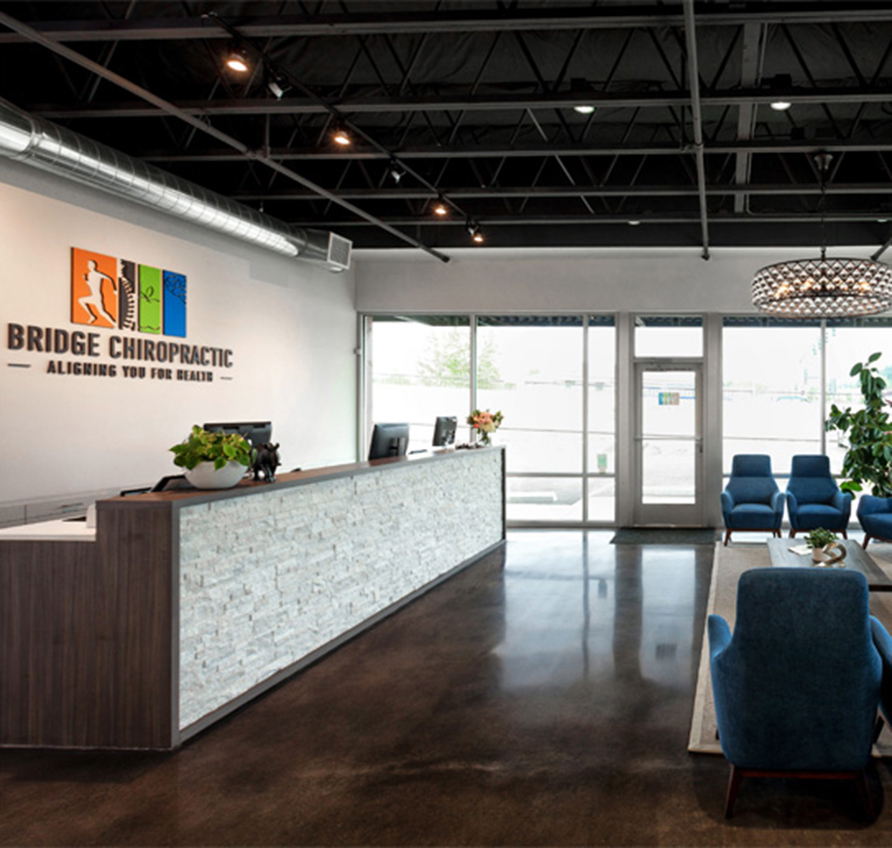
Bridge Chiropractic
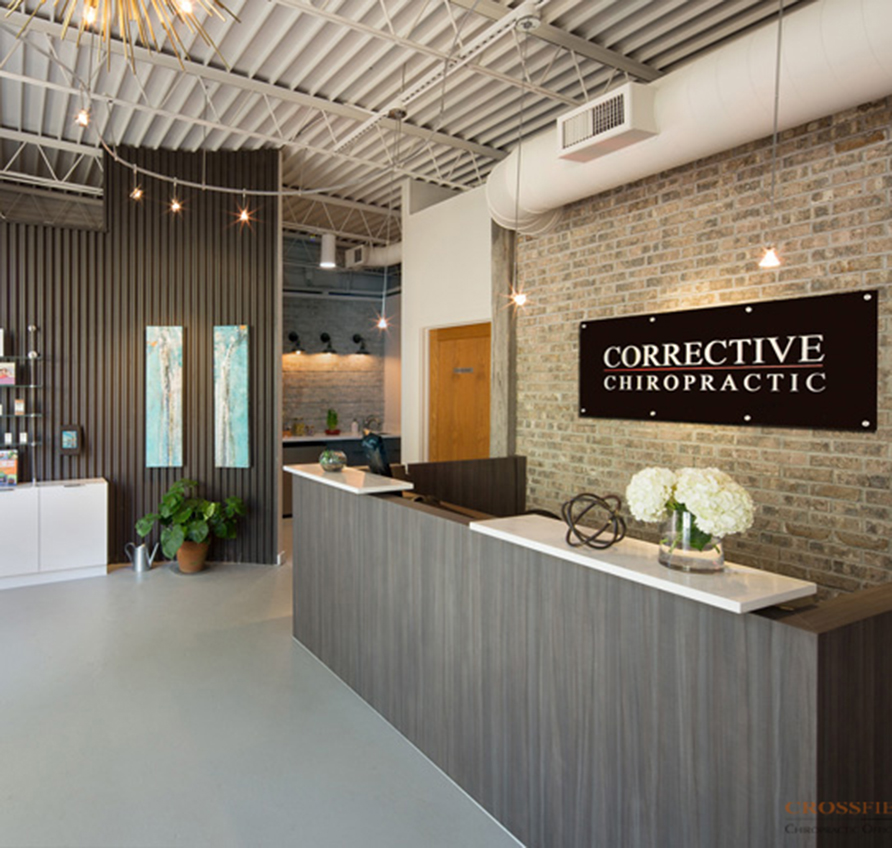
Corrective Chiropractic Decatur
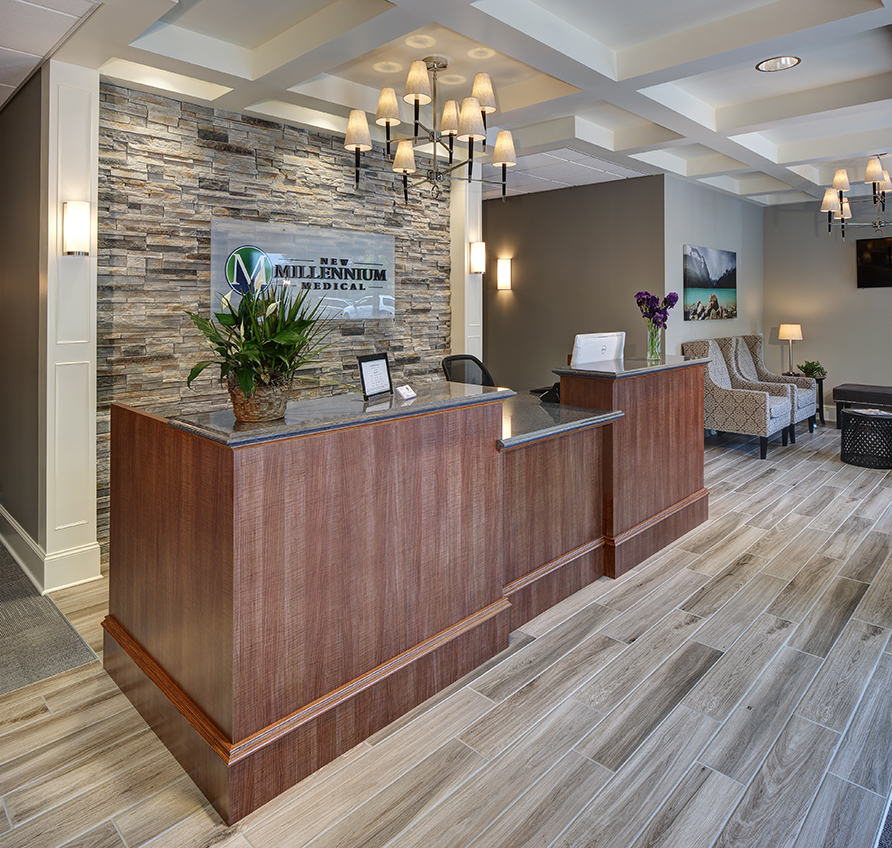
New Millennium Medical
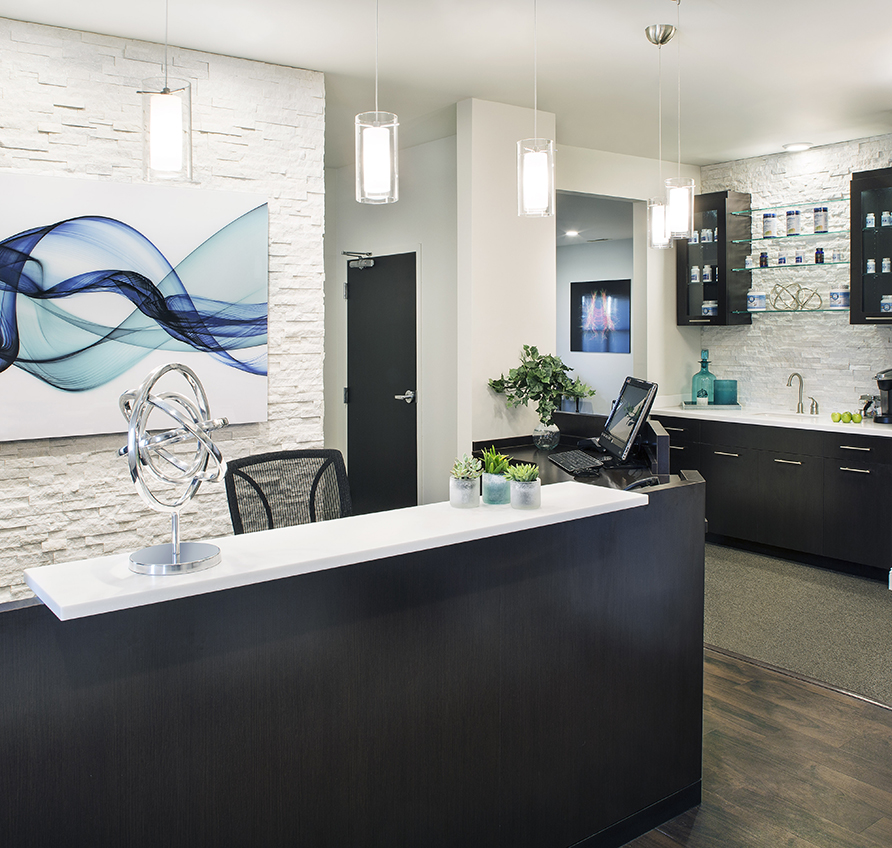
SpineCare
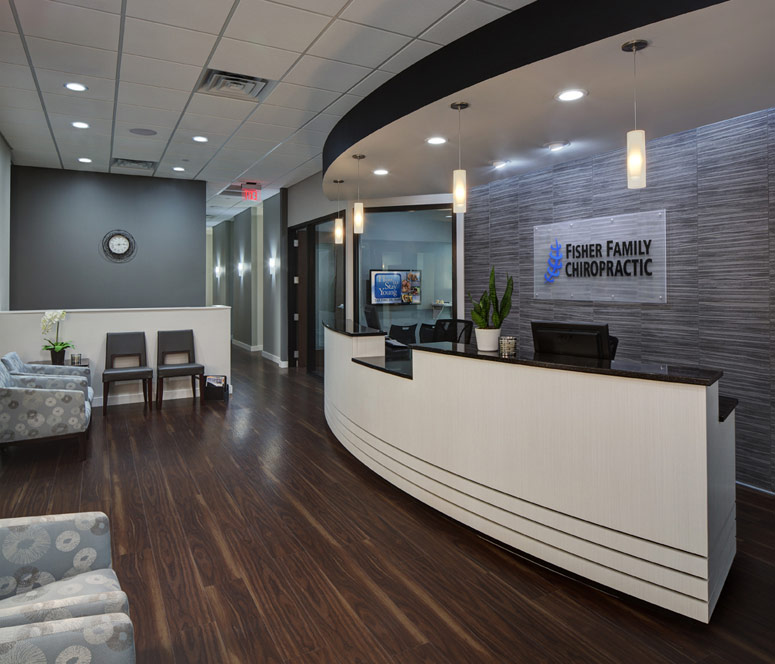
Fisher Family Chiropractic
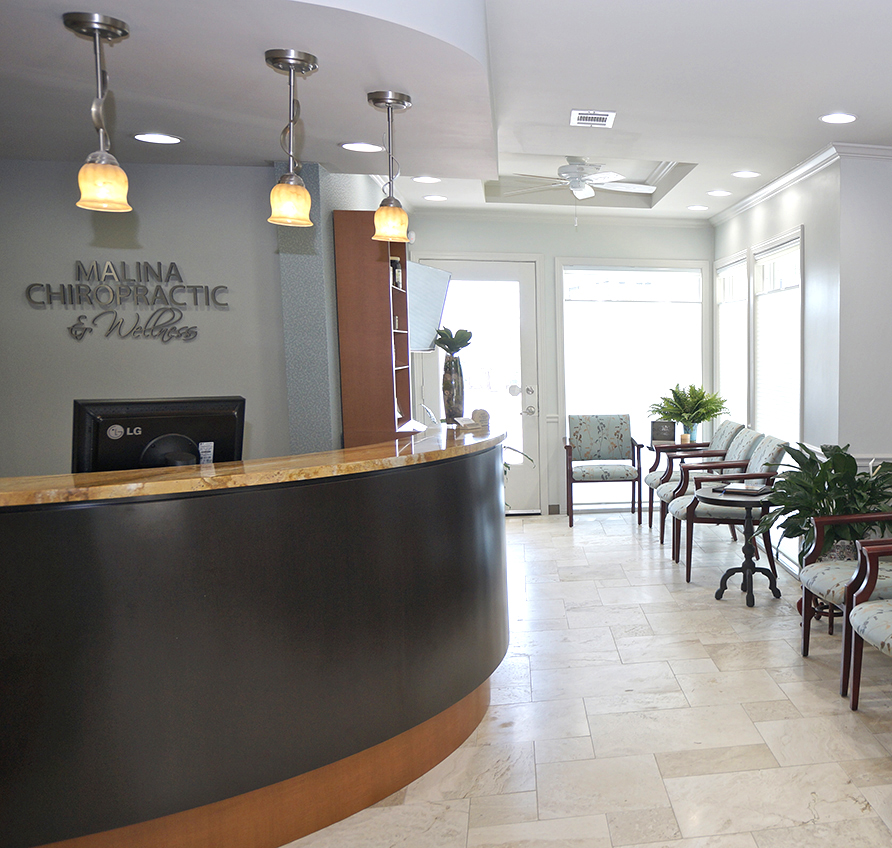
Malina Chiropractic & Wellness
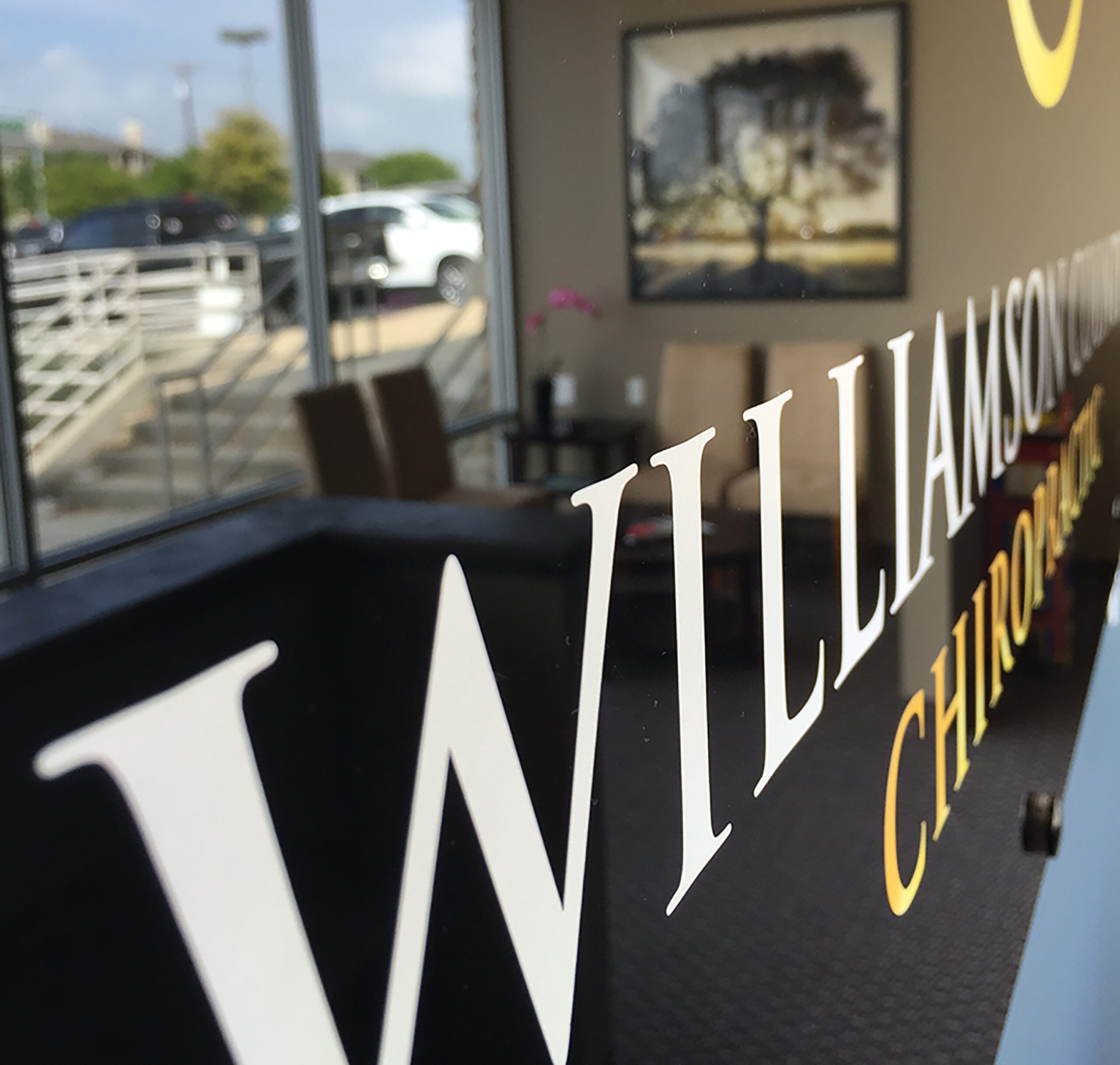
Williamson County Chiropractic
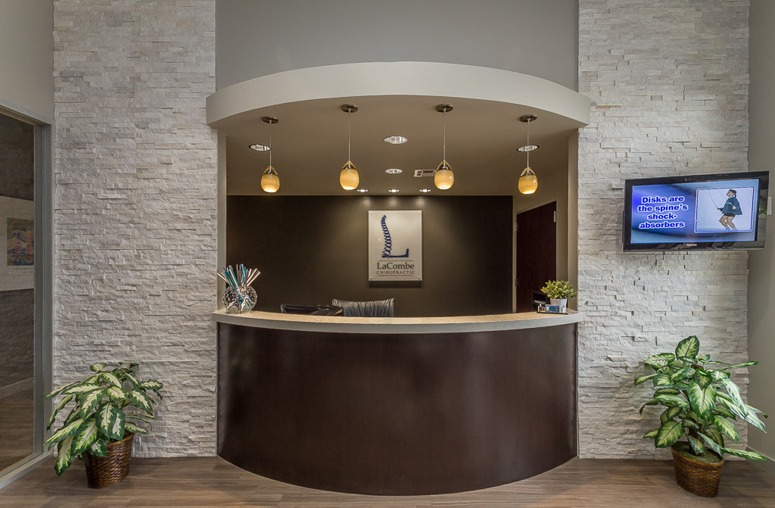
LaCombe Chiropractic
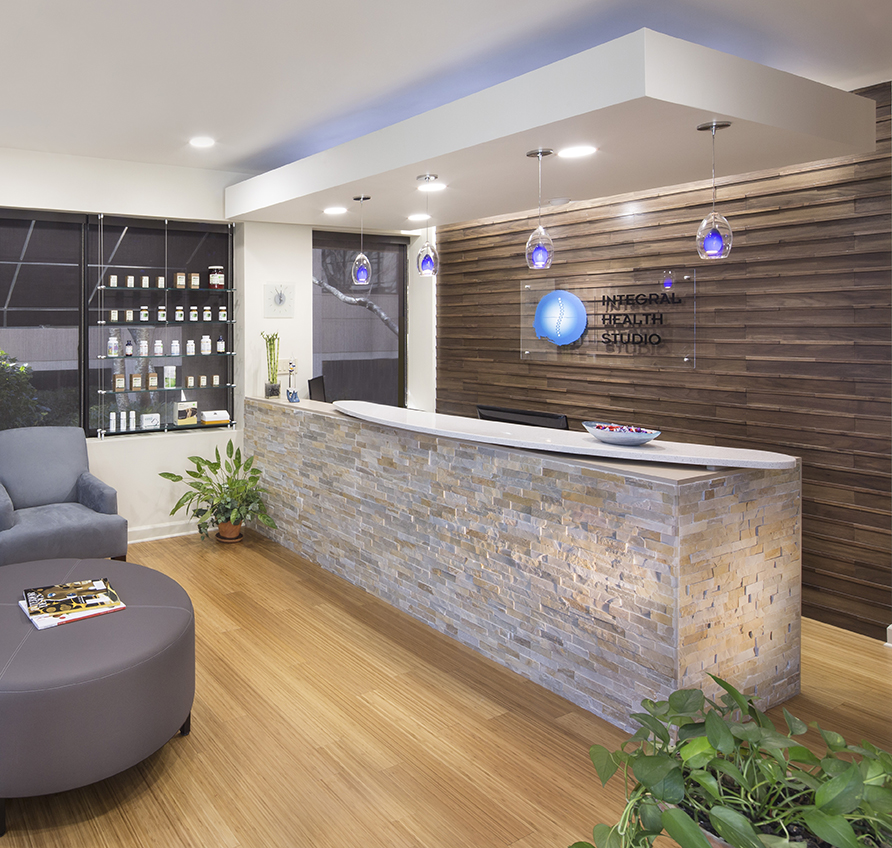
Integral Health Studio
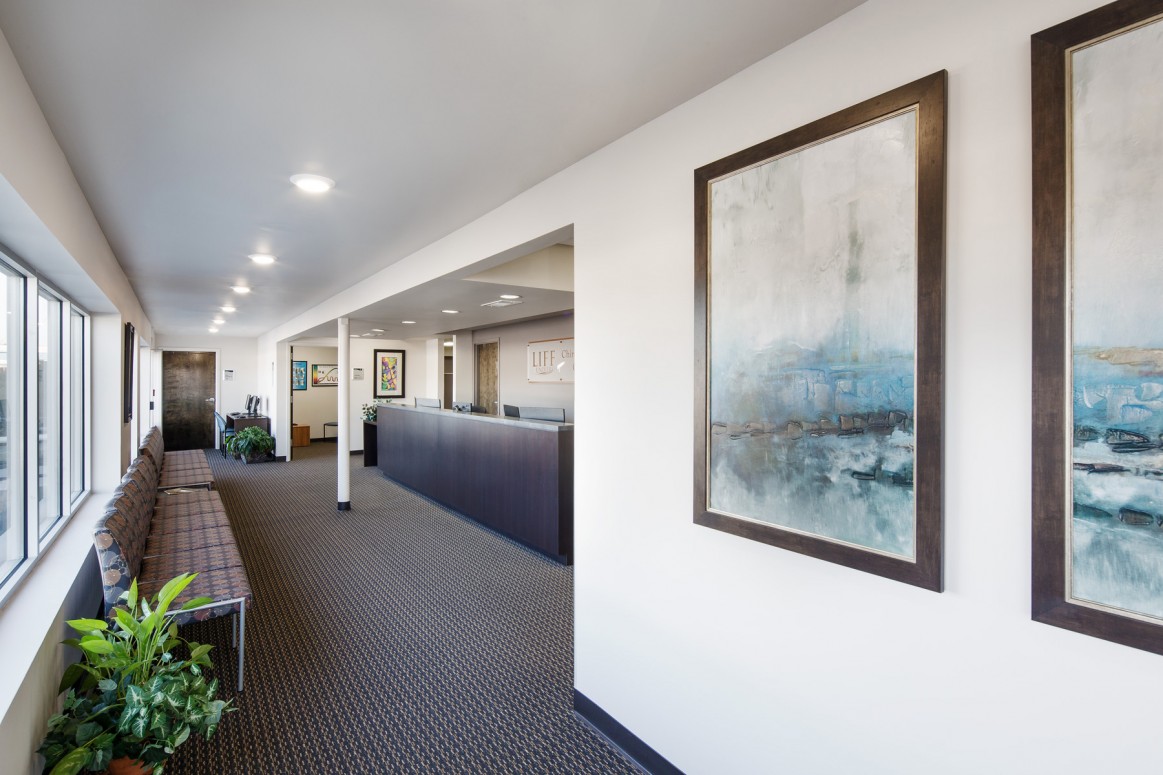
Chiropractic Community Outreach Center – Life University
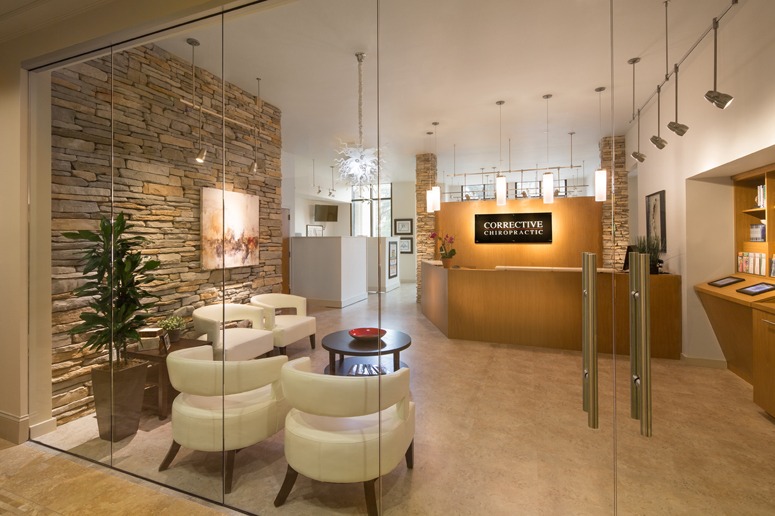
Corrective Chiropractic
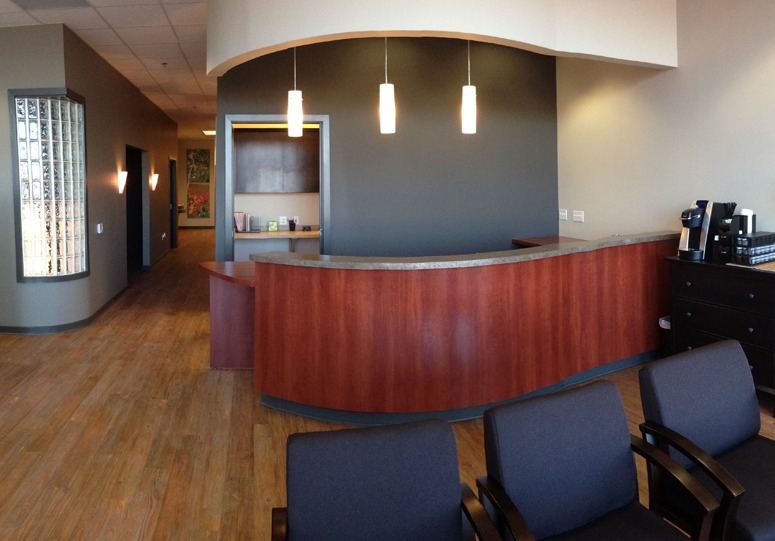
Wyoming Valley Spine & Nerve
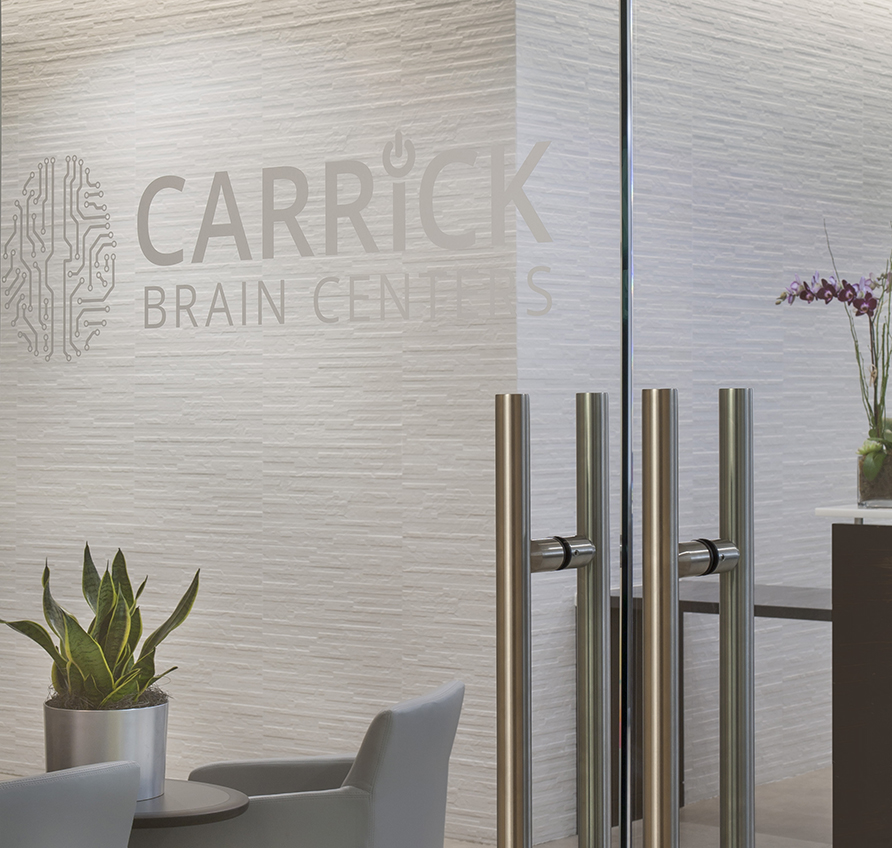
Carrick Brain Center
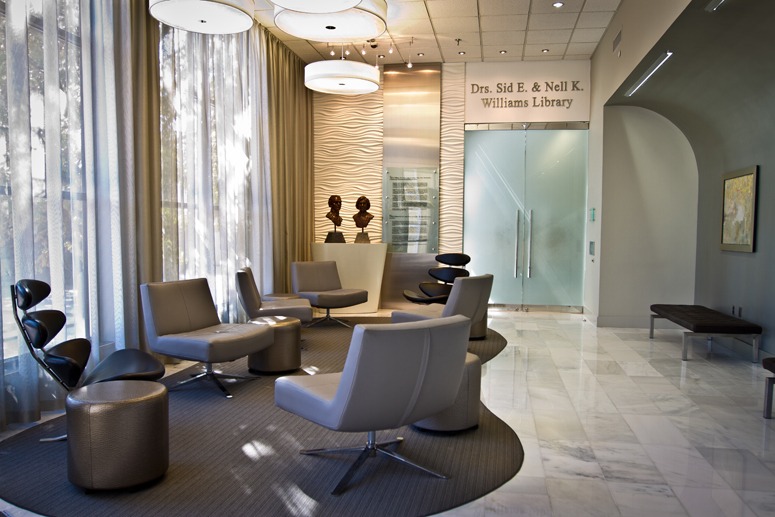
Williams Library & Life Enrollment
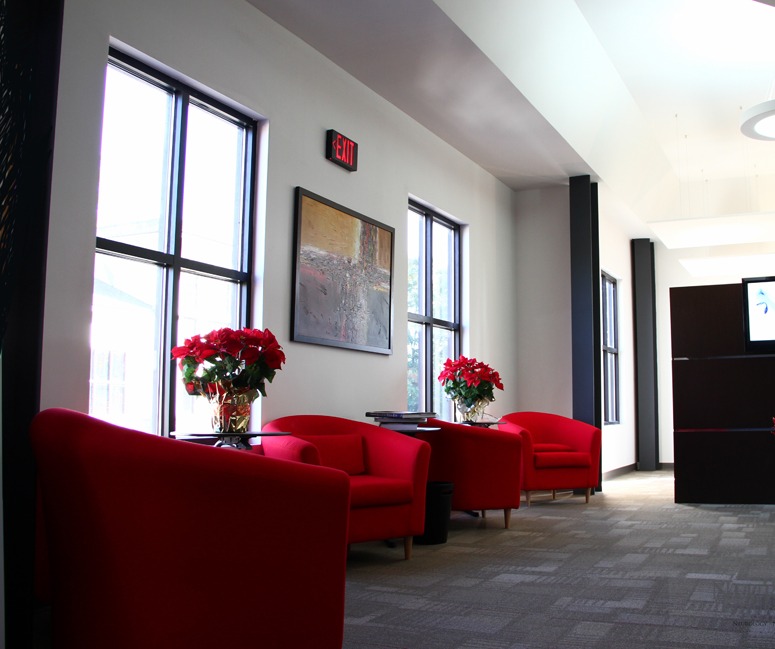
NeuroLogic Integrated Health
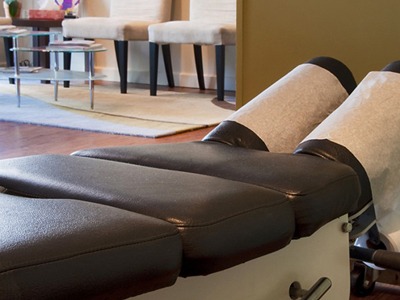
Cohen Chiropractic
