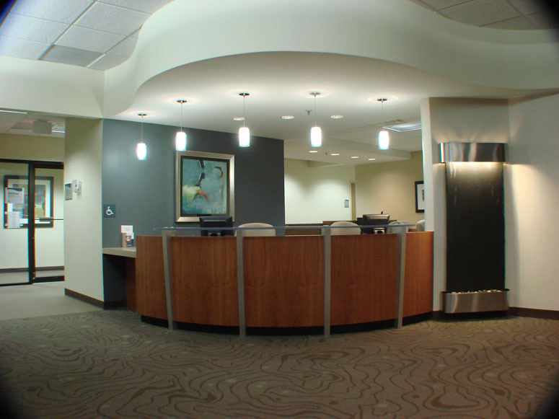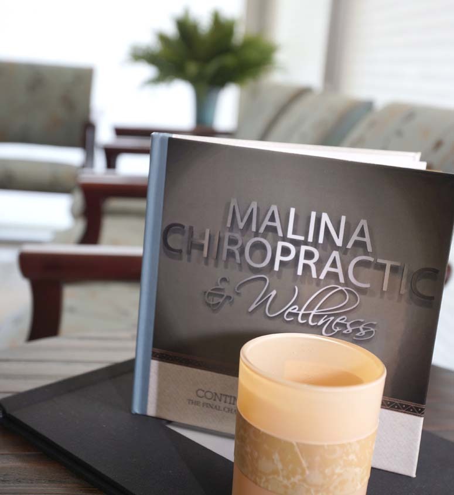
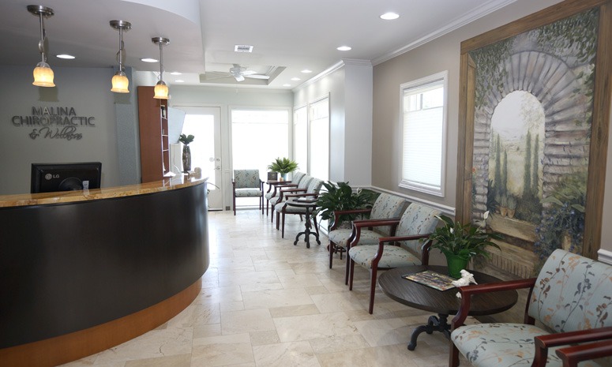
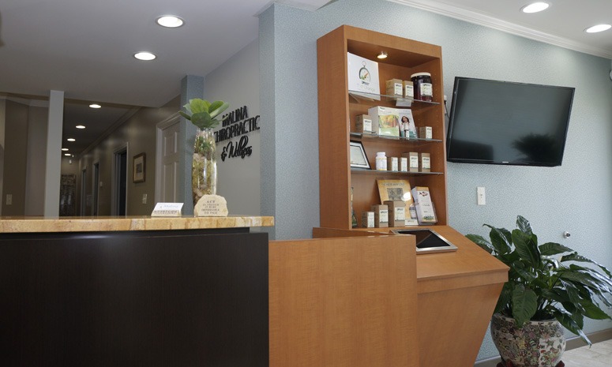
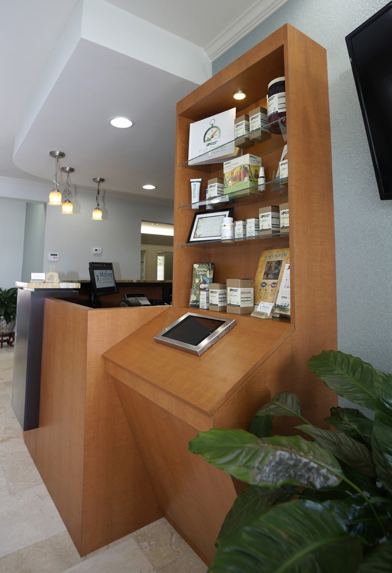
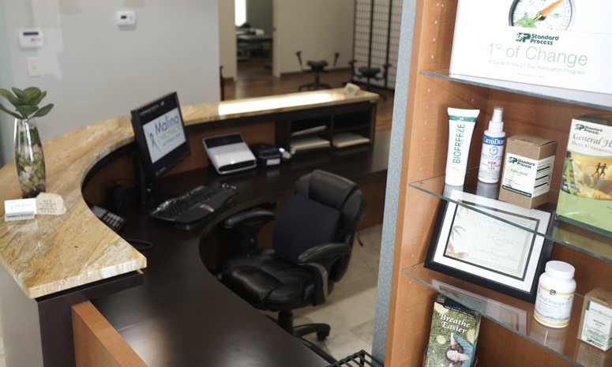
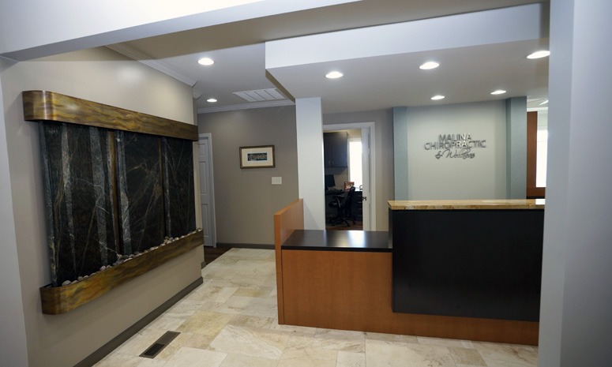
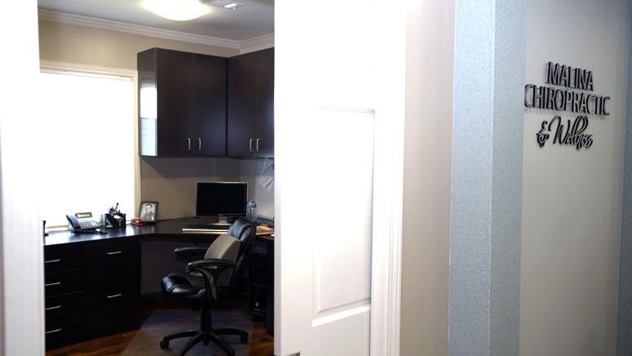
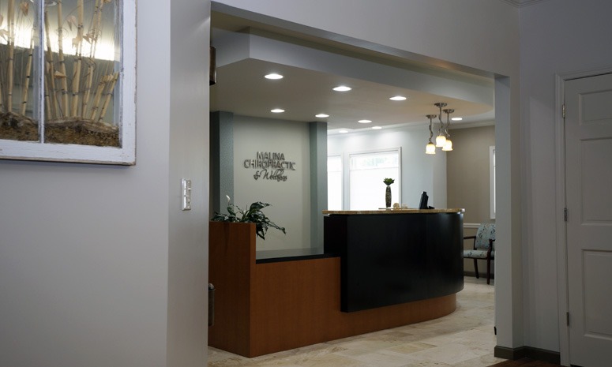
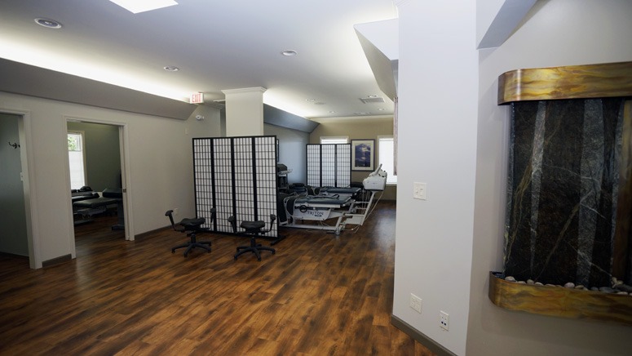
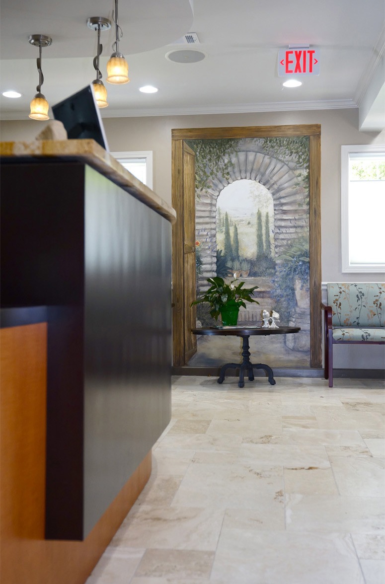
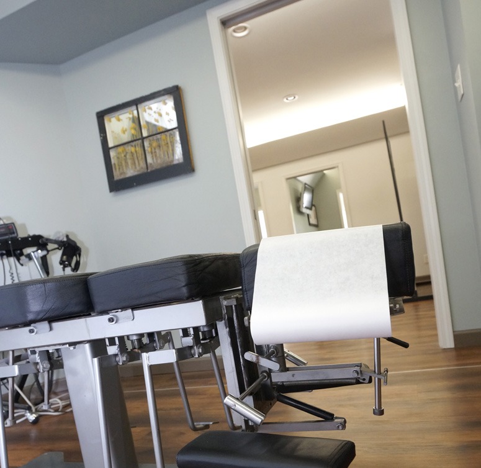
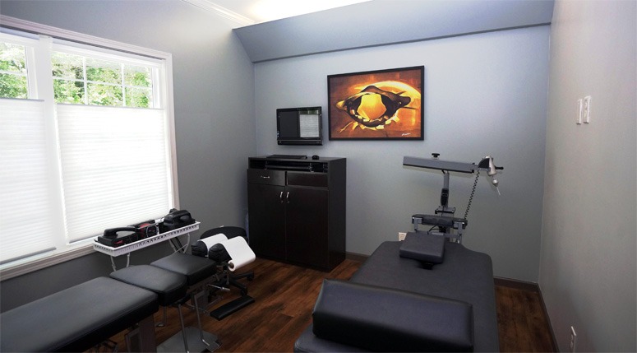
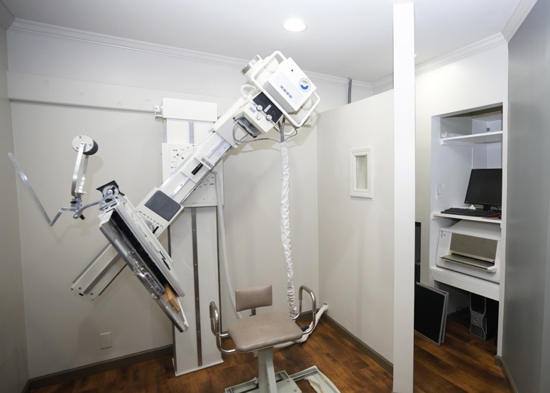
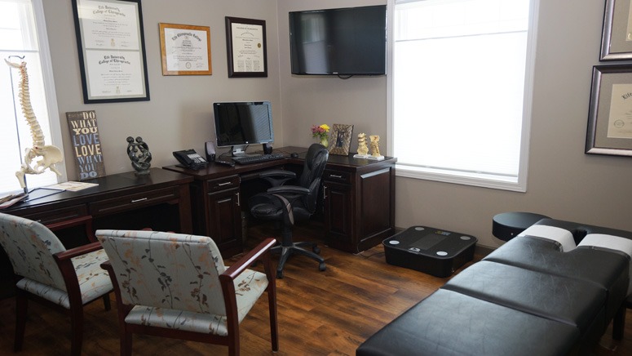
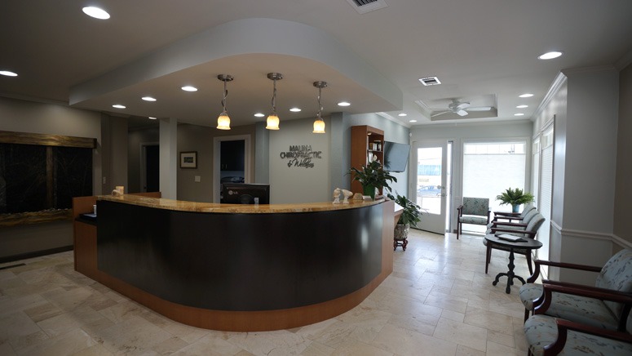
Malina Chiropractic & Wellness
Client: Dr. Clifford Malina
Location: Decatur (Atlanta), GA
Type: Remodel + Addition
Size: 2500 Net SF
Year: 2015
Services: General or Pain & PI, Upper Cervical, Neuropathy, Passive Therapy, Massage
CHALLENGE
When Dr. Clifford Malina, DC met CrossFields in the fall of 2013, he had plans in the permit process with the city of Decatur to expand his 1500 square foot building to 2500 square feet. The building had once been residential, in fact it at one time it was the Malina’s home, but it had been zoned as commercial to house the practice years ago. His daughter, Dr. Whitney, had joined him after graduating, and had been with him for about six years. The expansion would accommodate the growth they were experiencing. Dr. Malina was pleased with the layout his architect had created, but he really needed help creating the impactful environment he had envisioned. He asked us to help.
SOLUTION
Our services started with Programming meetings with Dr. Cliff and his wife, Camille, who is the Office Manager and their daughter, Dr. Whitney, to determine their practice needs as well as their design vision.
CrossFields first evaluated the layout for flow, space requirements and efficiency. They then worked with the architect to adjust room sizes and door openings to support the flow and to accommodate the equipment and furnishings. We designed the large, custom front desk with an impact feature wall behind it. Connecting to the desk is a custom retail check-in area. We then reviewed the lighting and ceiling plan and adjusted them to coordinate with these areas.
As for the aesthetic design, the Malinas wanted a new and fresh look with impact and “WOW”, all while blending with the transitional features of the building to create a soothing family atmosphere. The current practice environment was full of charm and personality, as Dr. Cliff and his wife Camille had wonderful taste. The current waiting area had been completely faux painted years ago as an Italian countryside, and it was a sentimental element that Camille really wanted to keep in some fashion.
The finish palette chosen was rich, warm woods in both dark and medium tones, surrounded by natural white and warm cream tones. The rich, grey-blues and grey-aquas were accented against a neutral taupe. Textured wall covering helped add interest to the narrow waiting room and created contrast on the feature logo wall. Fabric for the waiting chairs display a subtle vine pattern, and pull in the featured art keepsake of the Italian countryside we saved as a focal piece in the waiting room. As you enter, you are greeted by the sound of running water from the large slate water feature that the Malinas choose. With this final touch, the space became all that they envisioned.
SERVICES
Full Service Interior Design: Including Interior Furnishings and Equipment planning, Front Desk & Retail Check-in Design, Lighting and Ceiling Design, Finishes, and Fabrics
See What Our Clients Have Said
- All
- Chiropractic
- Integrative
- Neurology
- Rehab & PT
- wellness
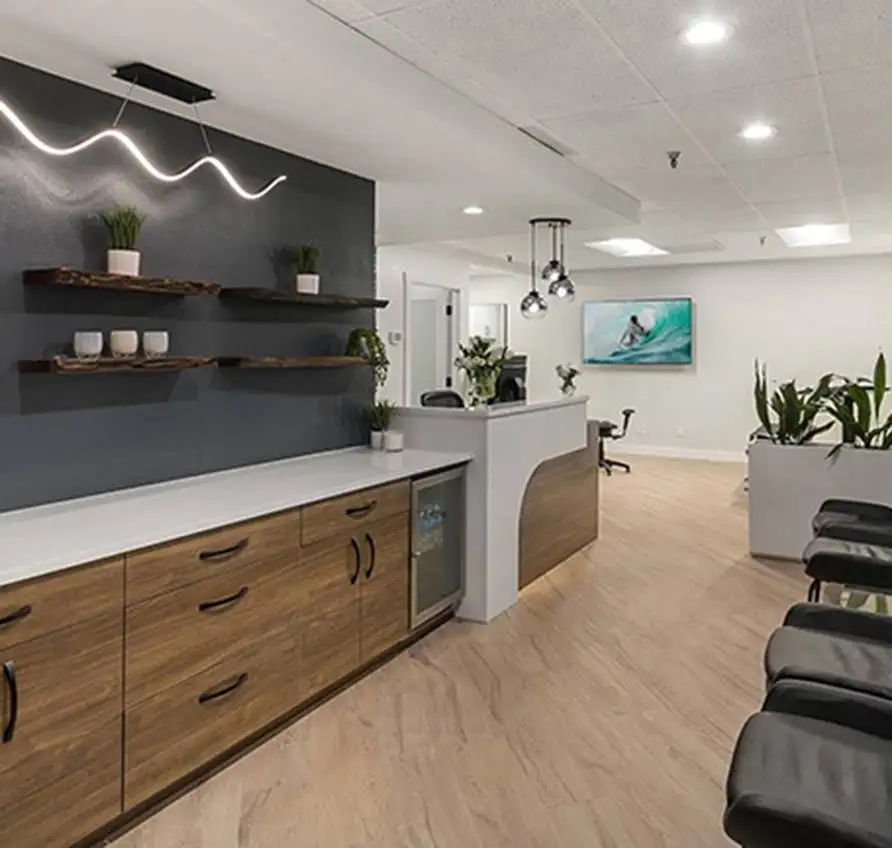
Lakeside Spine and Wellness
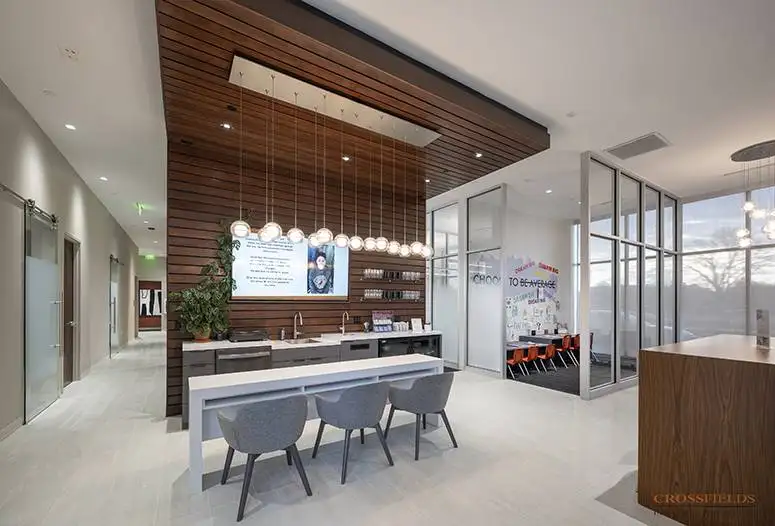
Chiropractic Lifestyle Studio
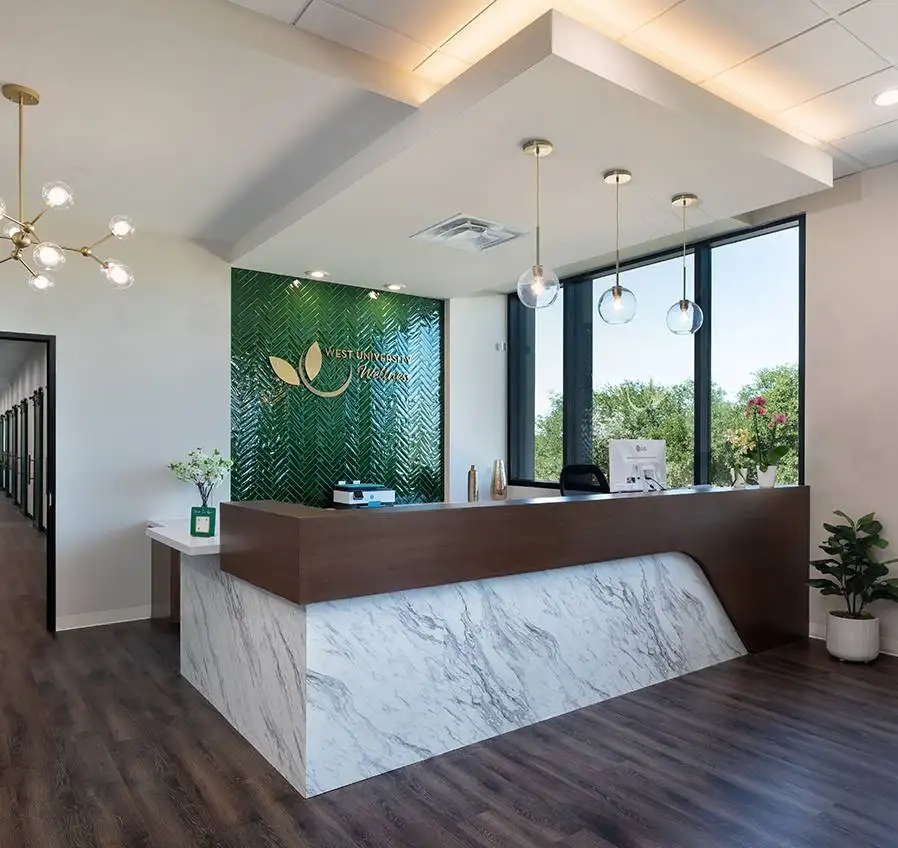
West University Wellness
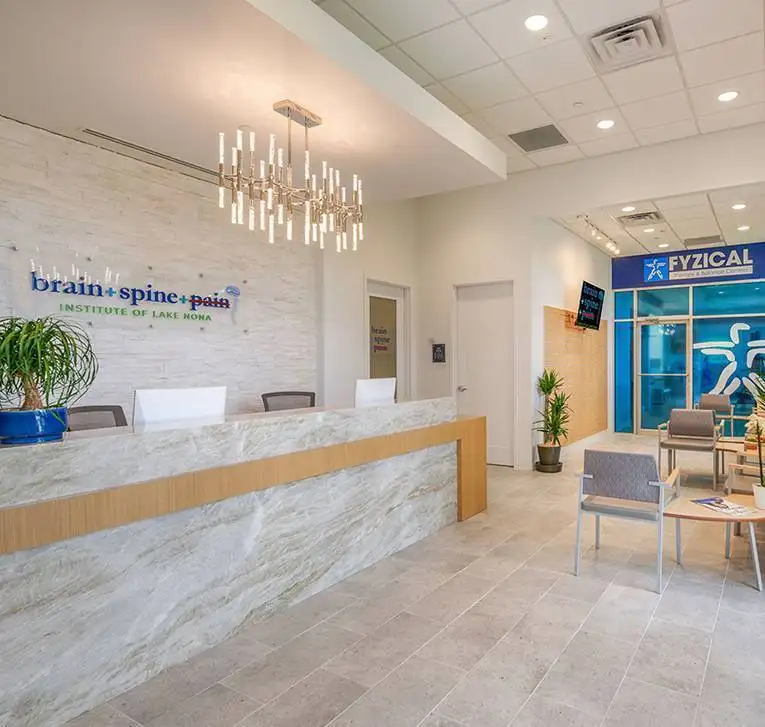
Brain + Spine + Pain Institute Of Lake Nona
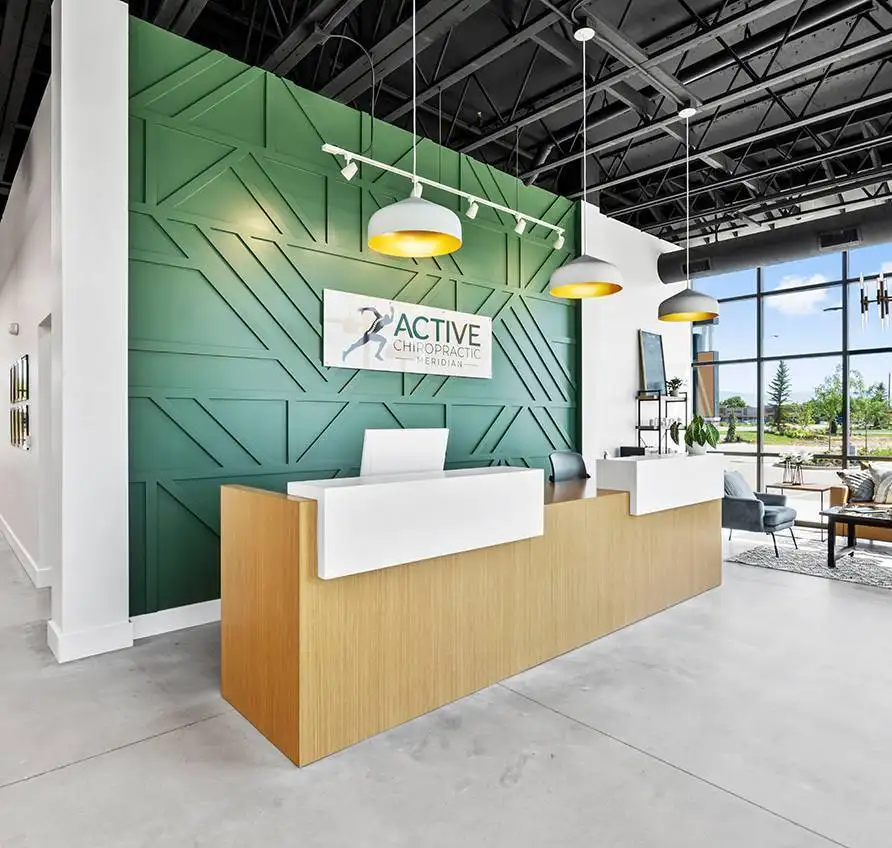
Active Chiropractic
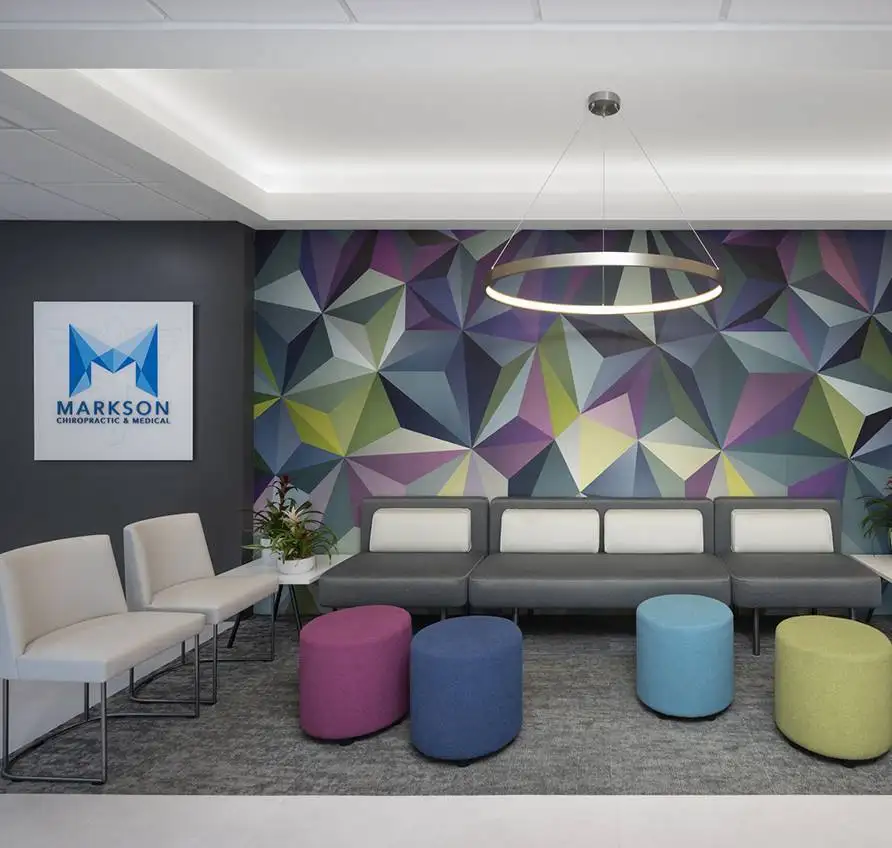
Markson Chiropractic & Wellness
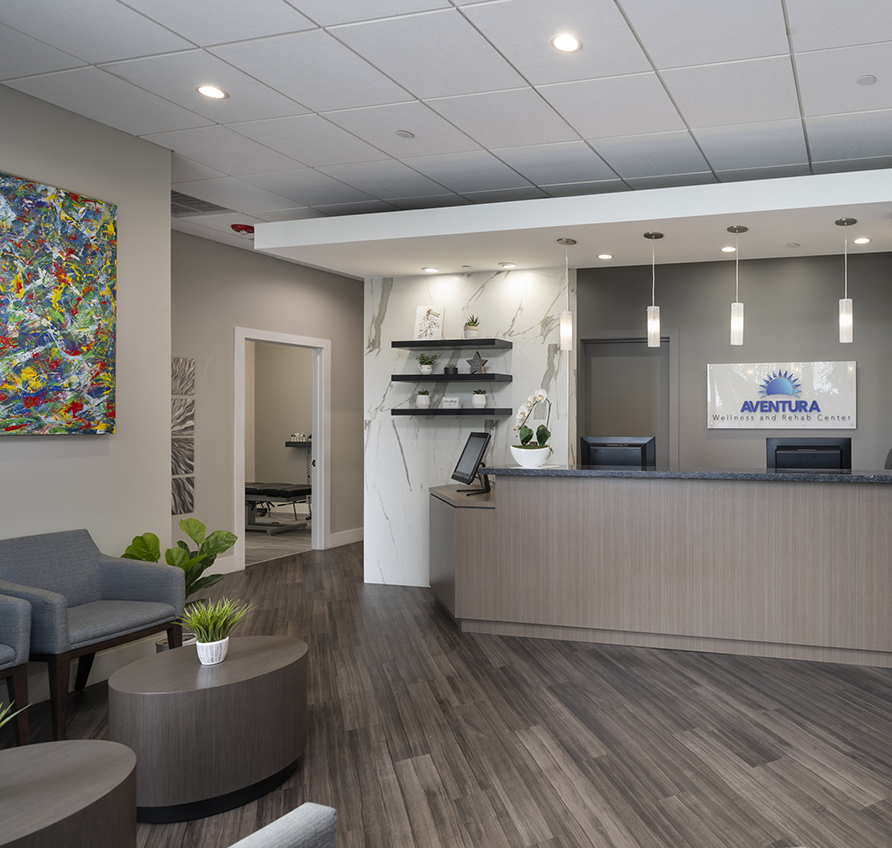
Aventura Wellness & Rehab Center
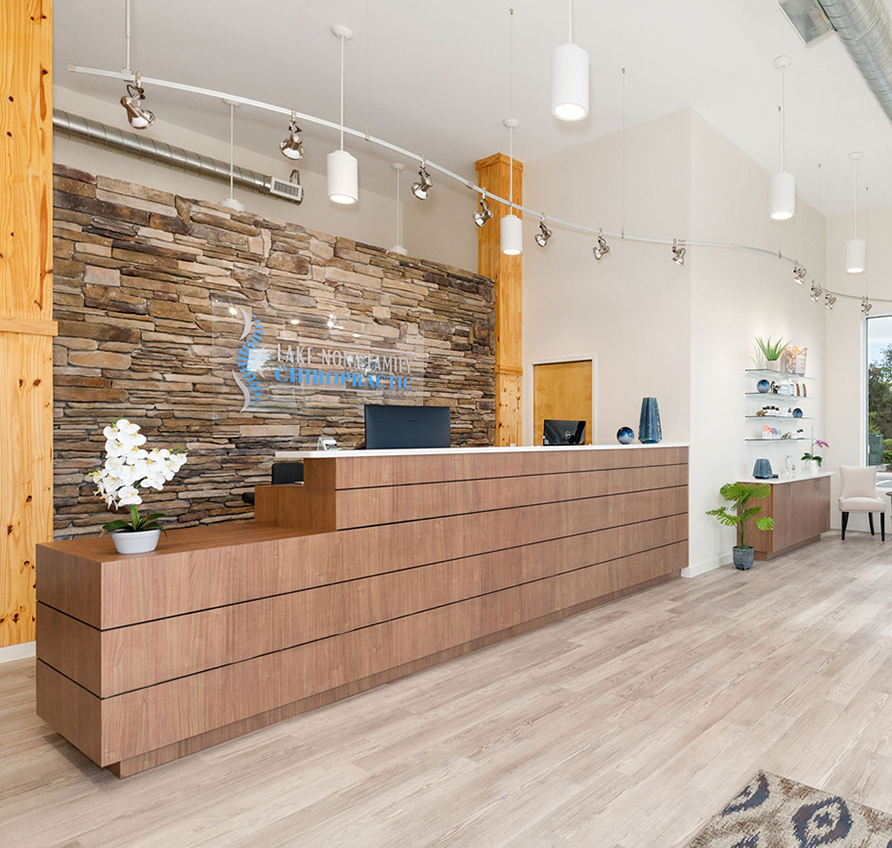
Lake Nona Chiropractic + Functional Health & Weight Loss
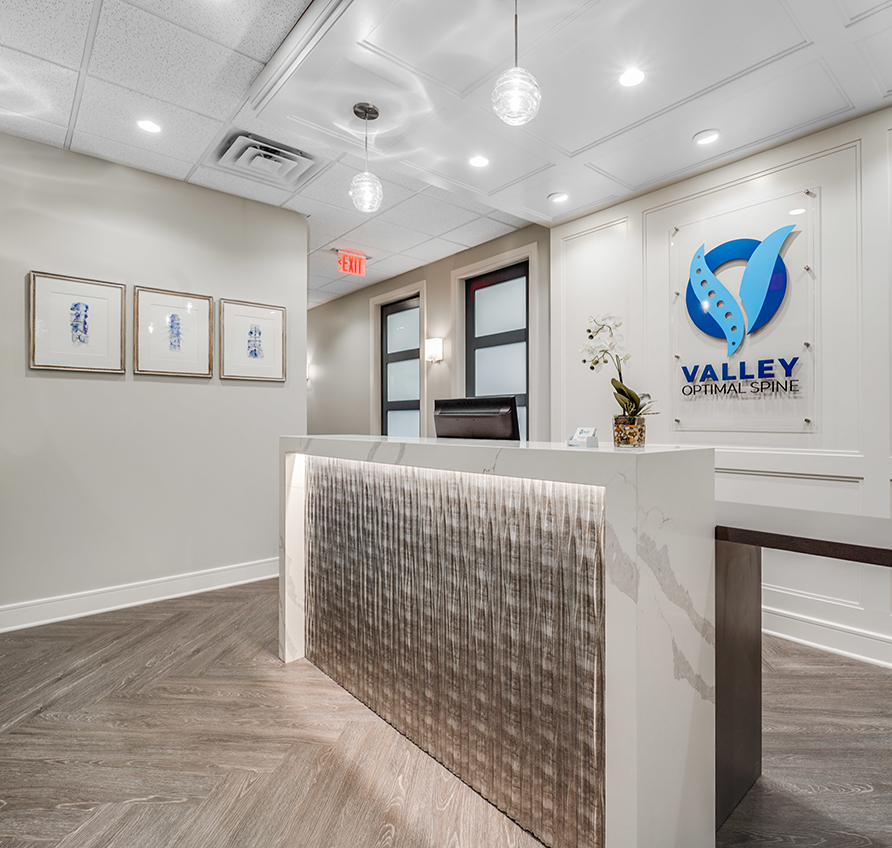
Valley Optimal Spine
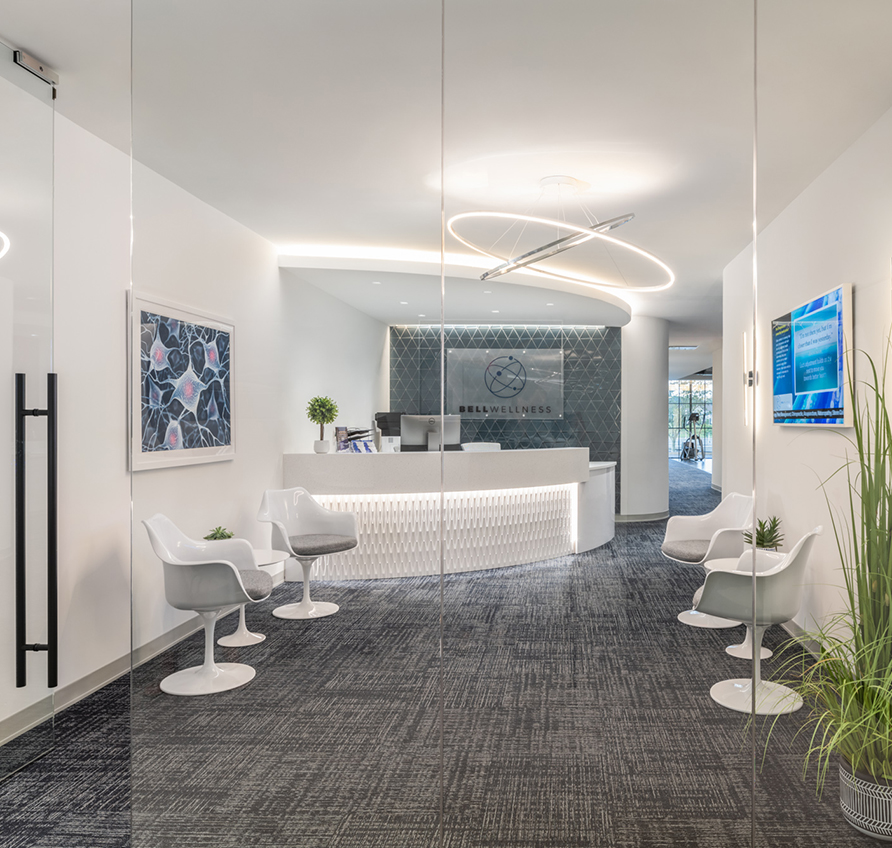
Bell Wellness
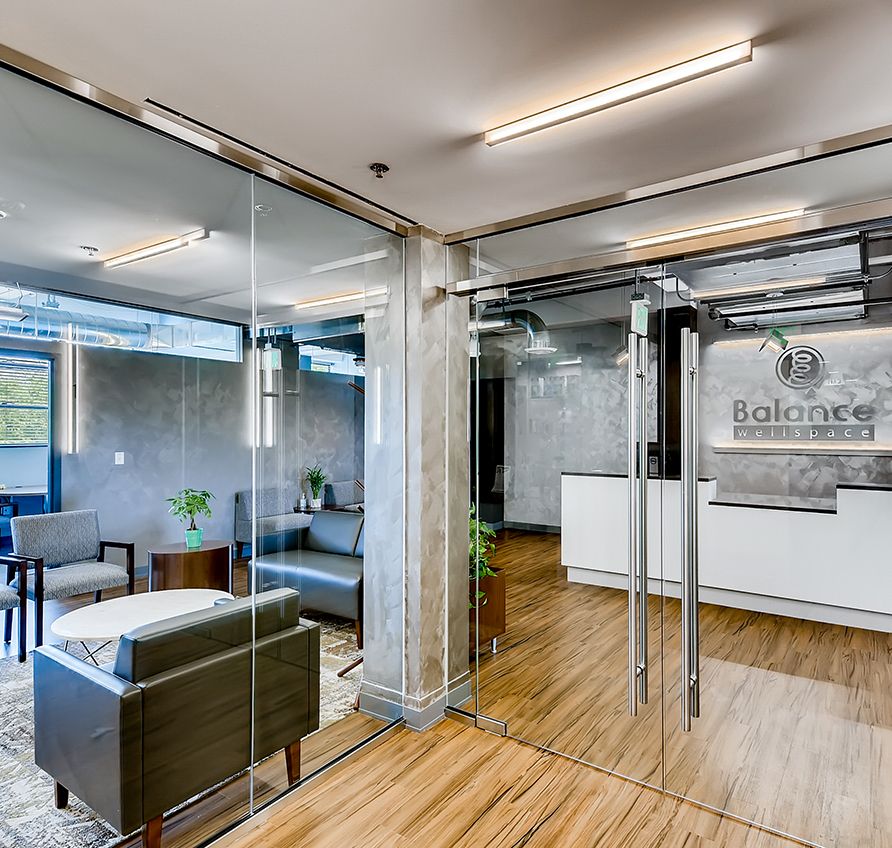
Balance Wellspace – Denver
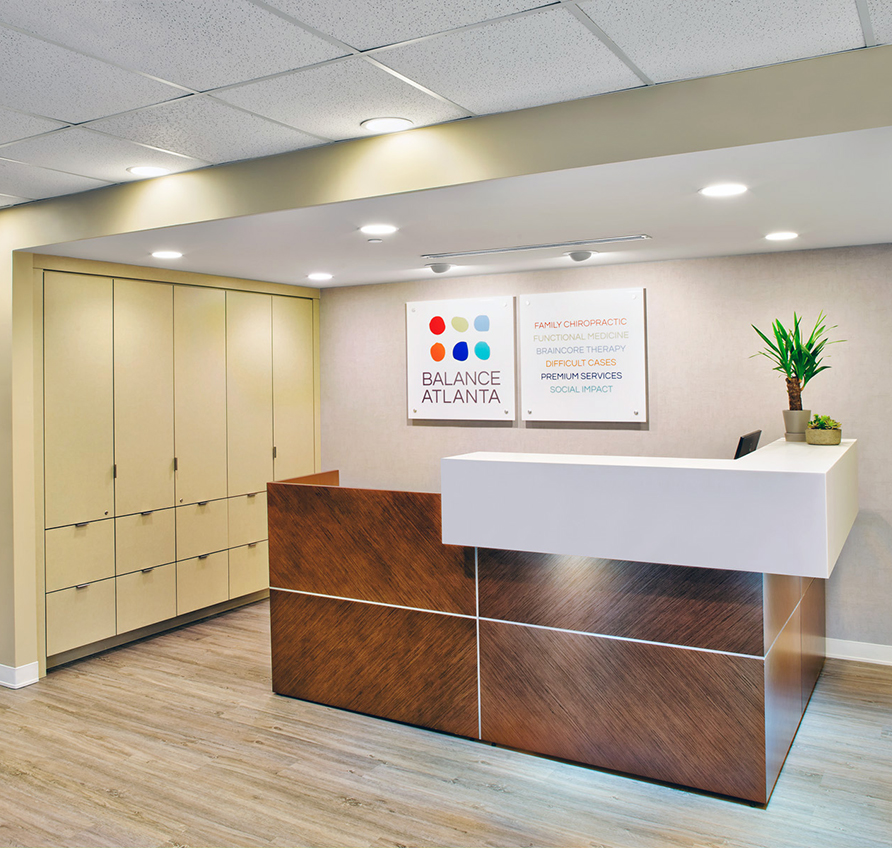
Balance Atlanta Family Chiropractic
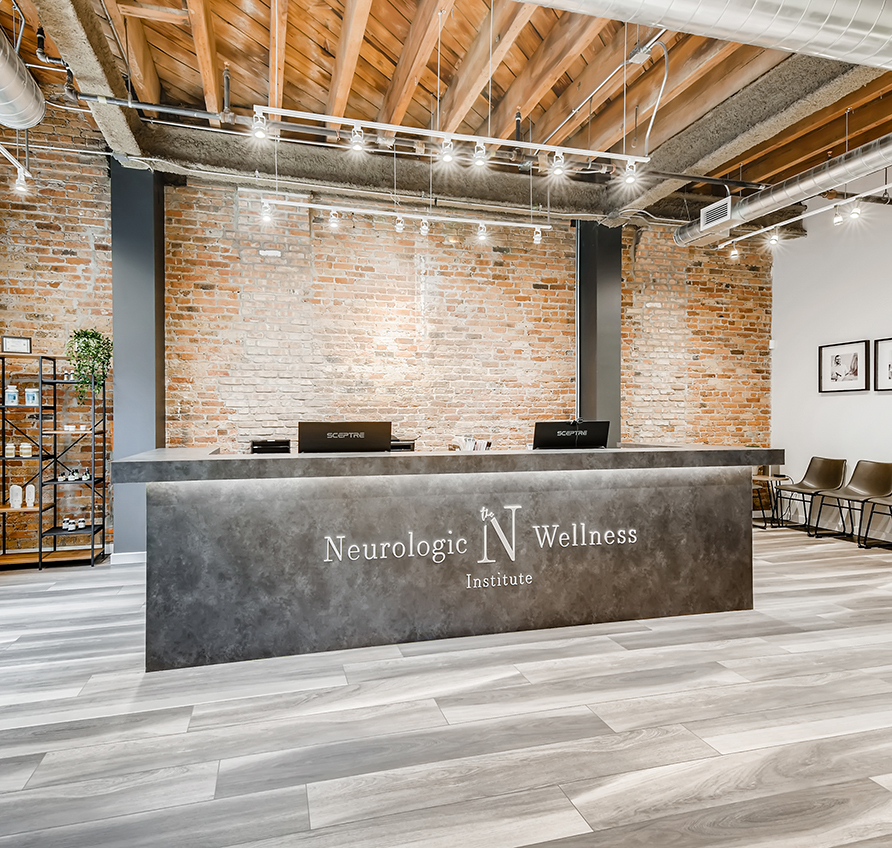
The Neurologic Wellness Institute – Chicago
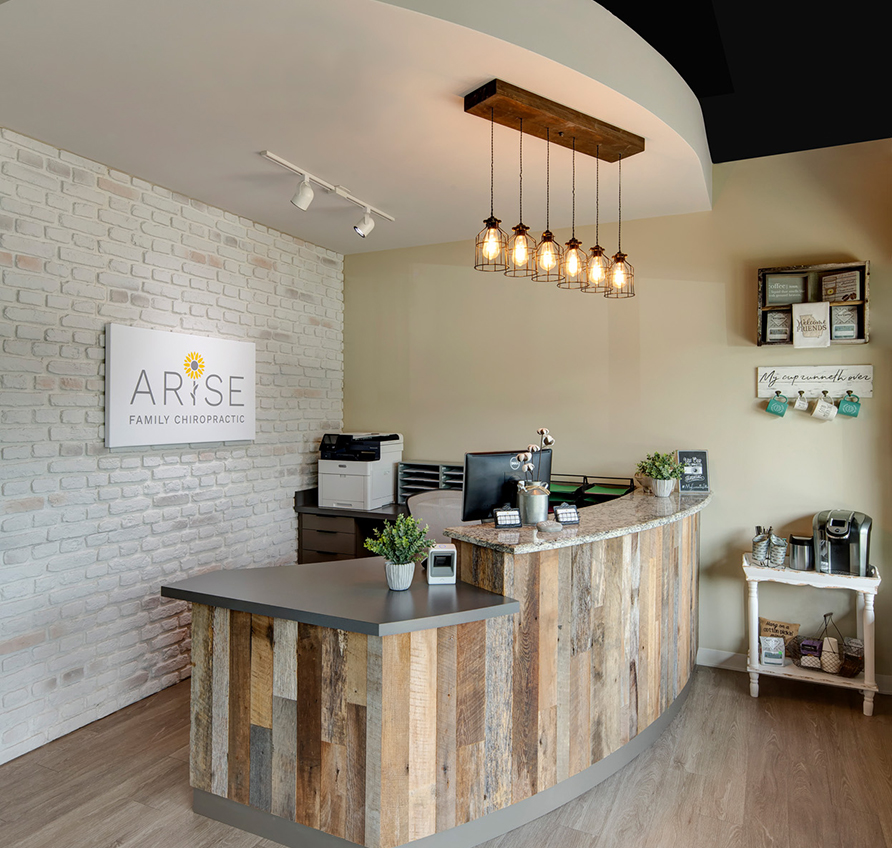
Arise Family Chiropractic
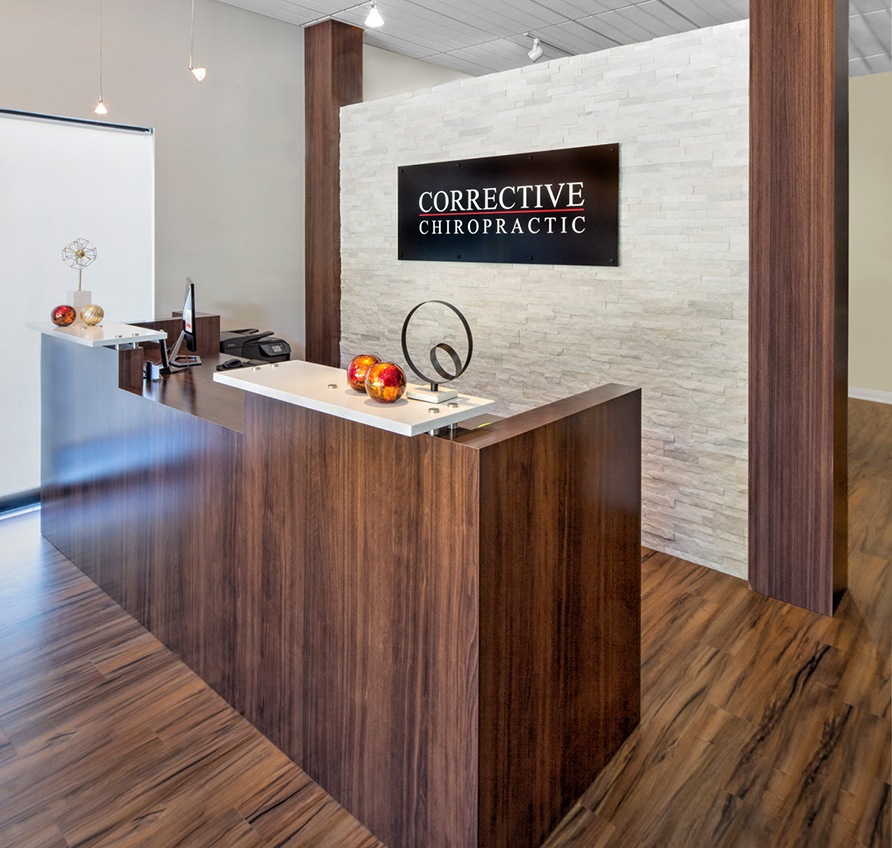
Corrective Chiropractic Woodstock
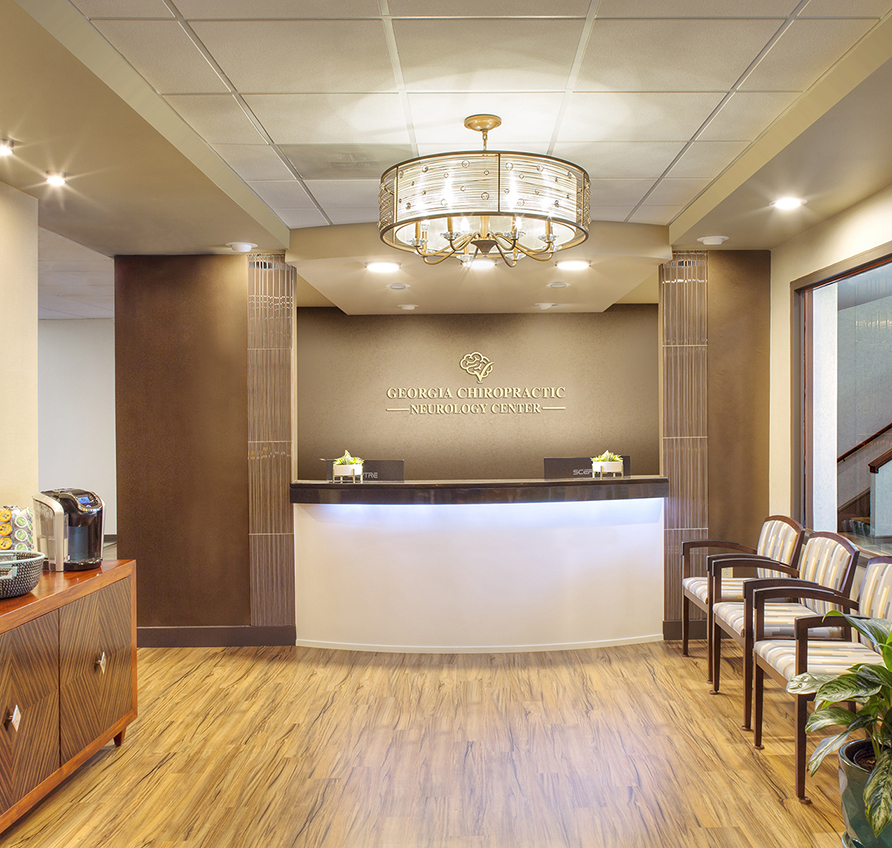
Georgia Chiropractic Neurology Center
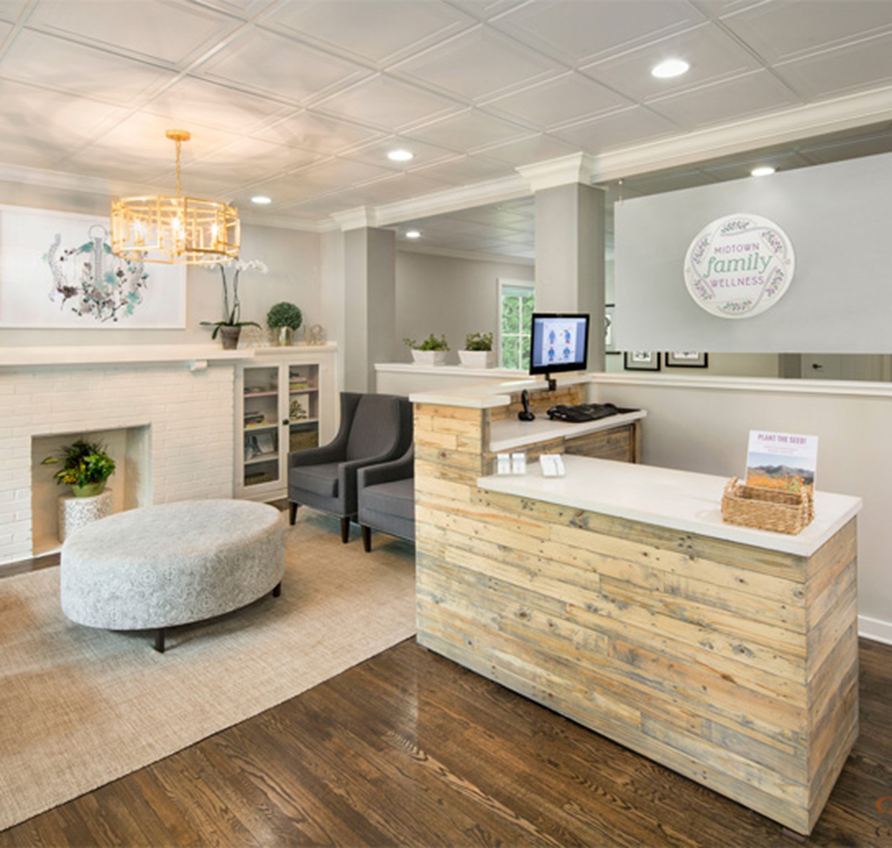
Midtown Family Wellness

Valdosta Chiropractic
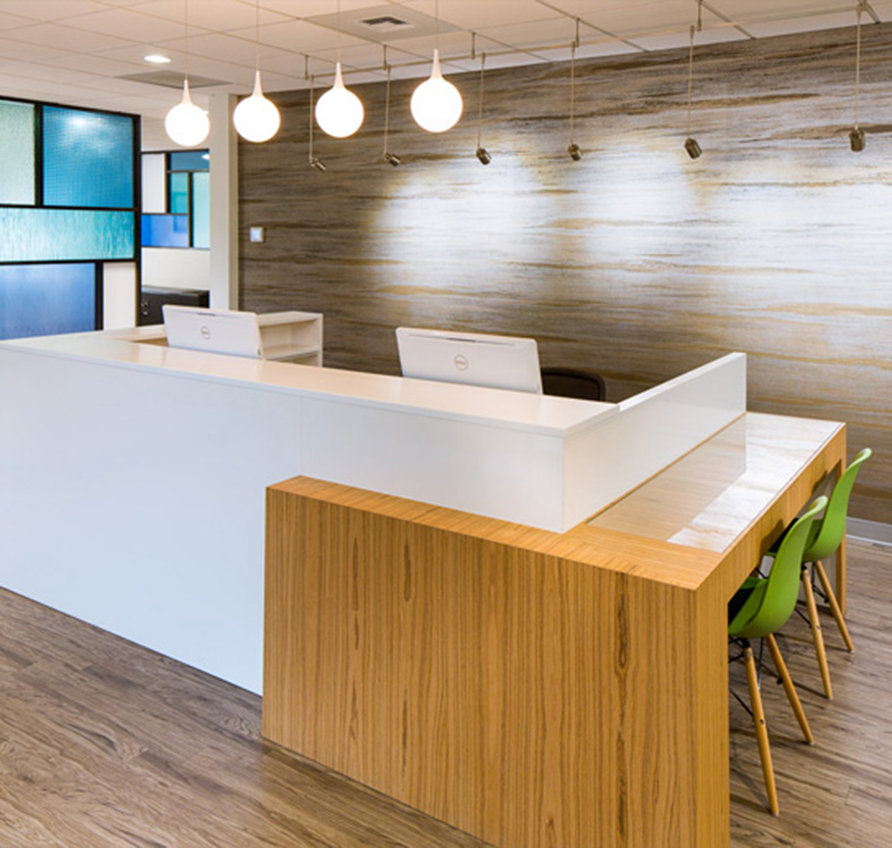
Bellevue Pain Institute
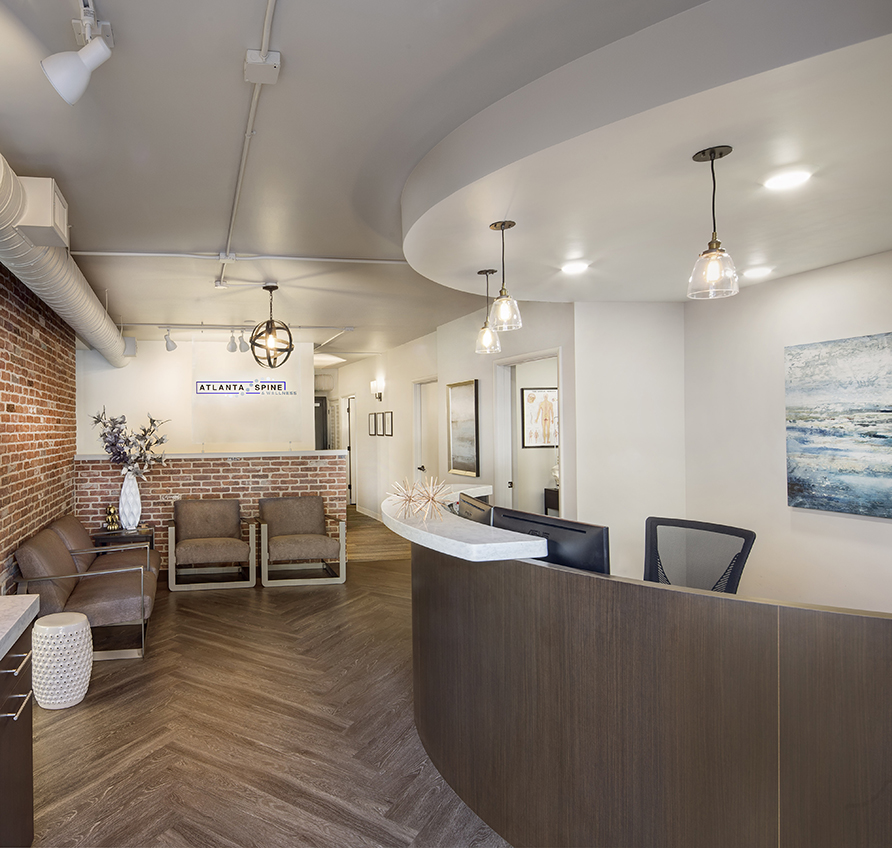
Atlanta Spine & Wellness
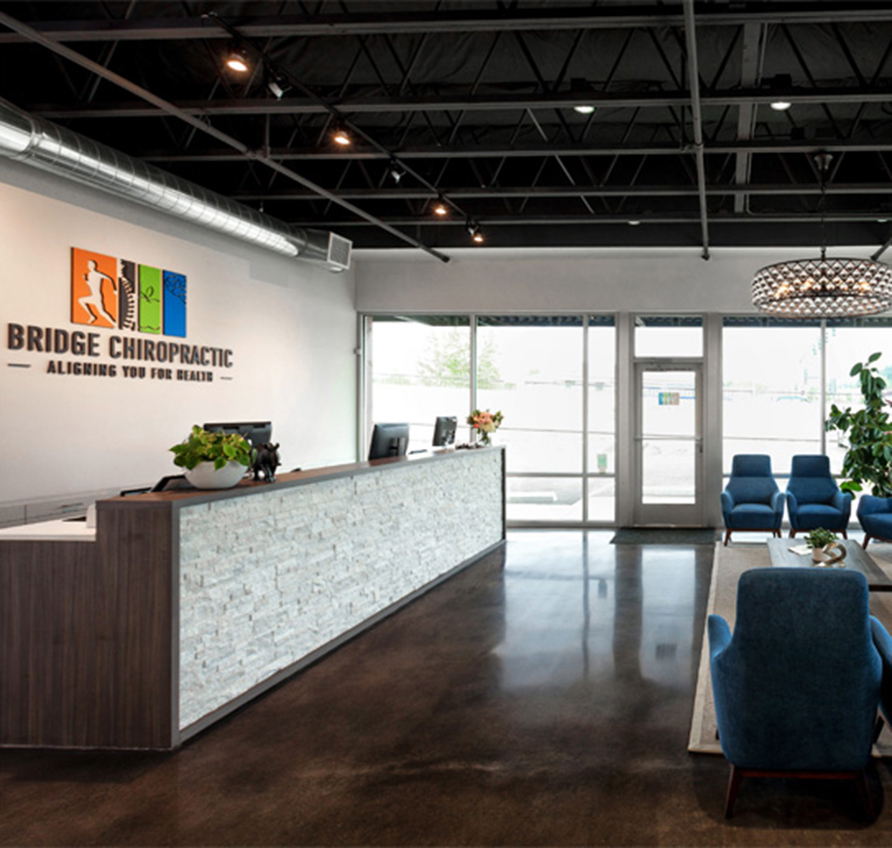
Bridge Chiropractic
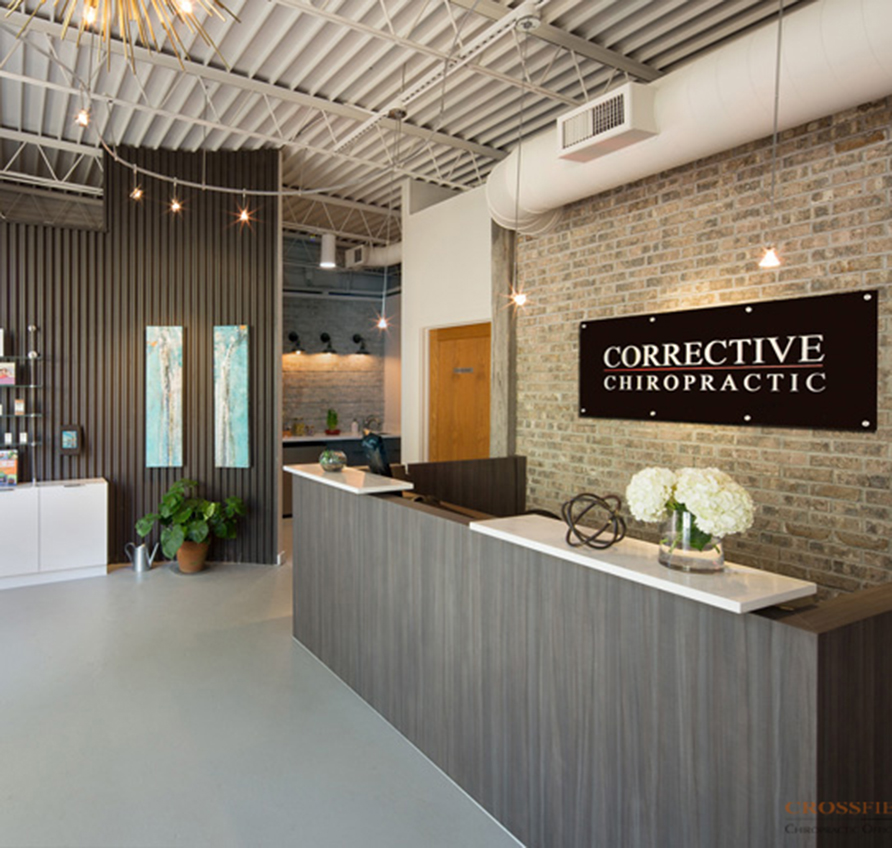
Corrective Chiropractic Decatur
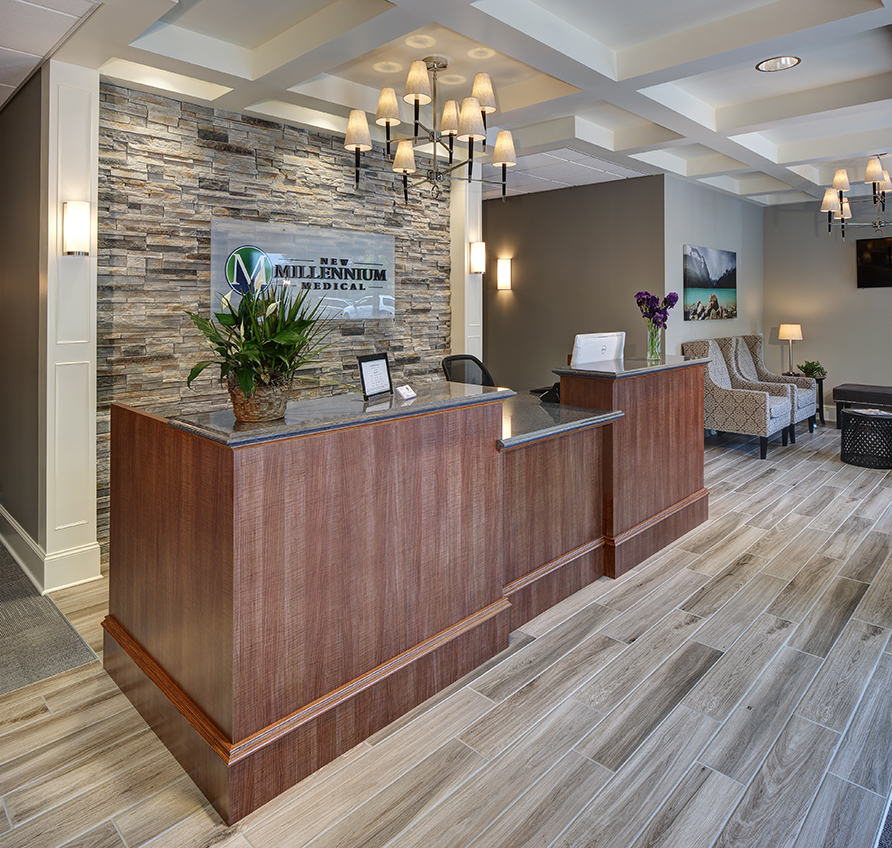
New Millennium Medical
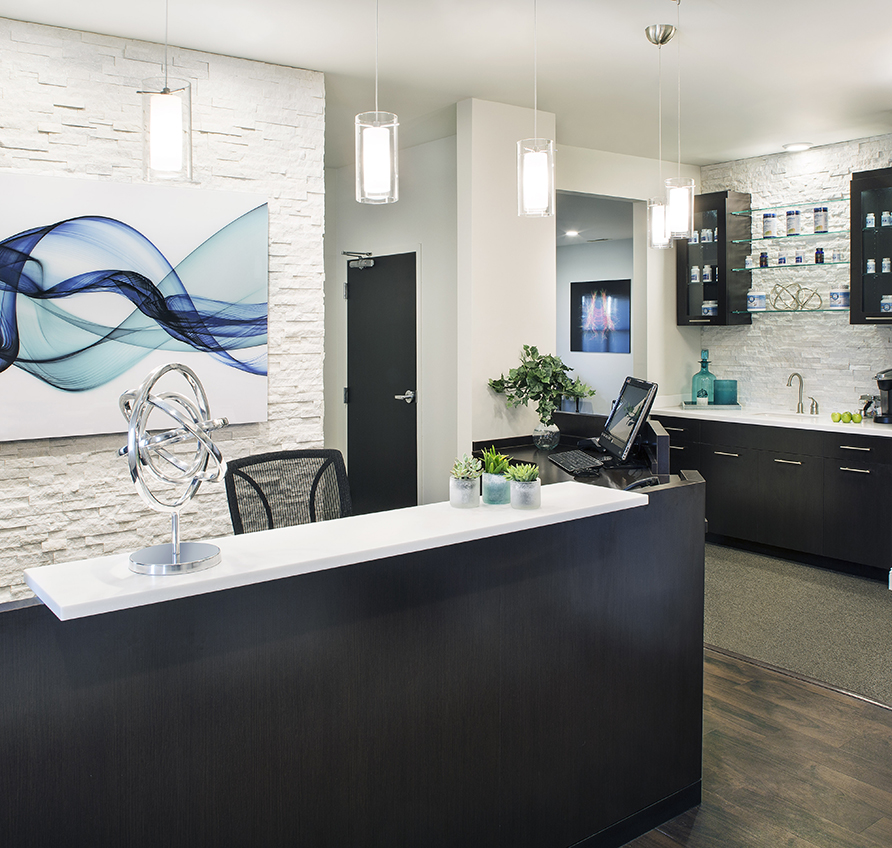
SpineCare
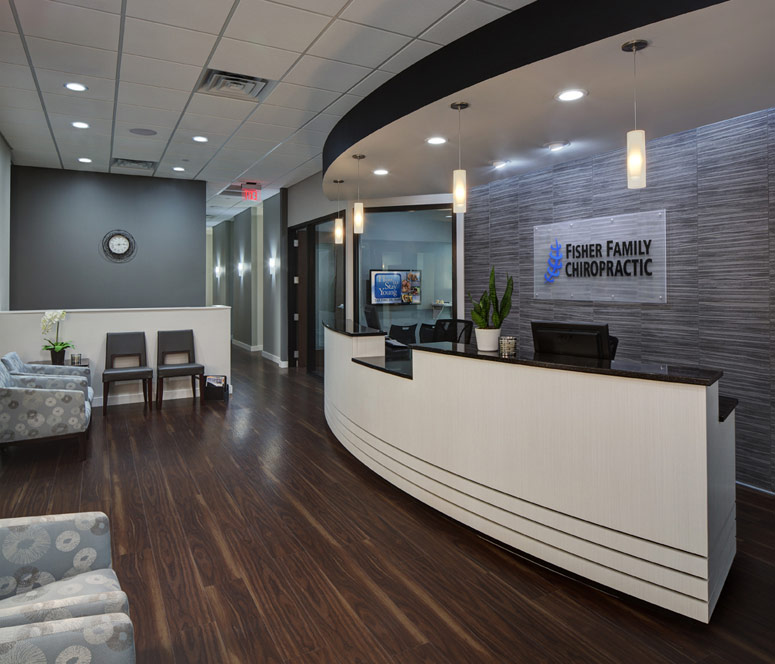
Fisher Family Chiropractic
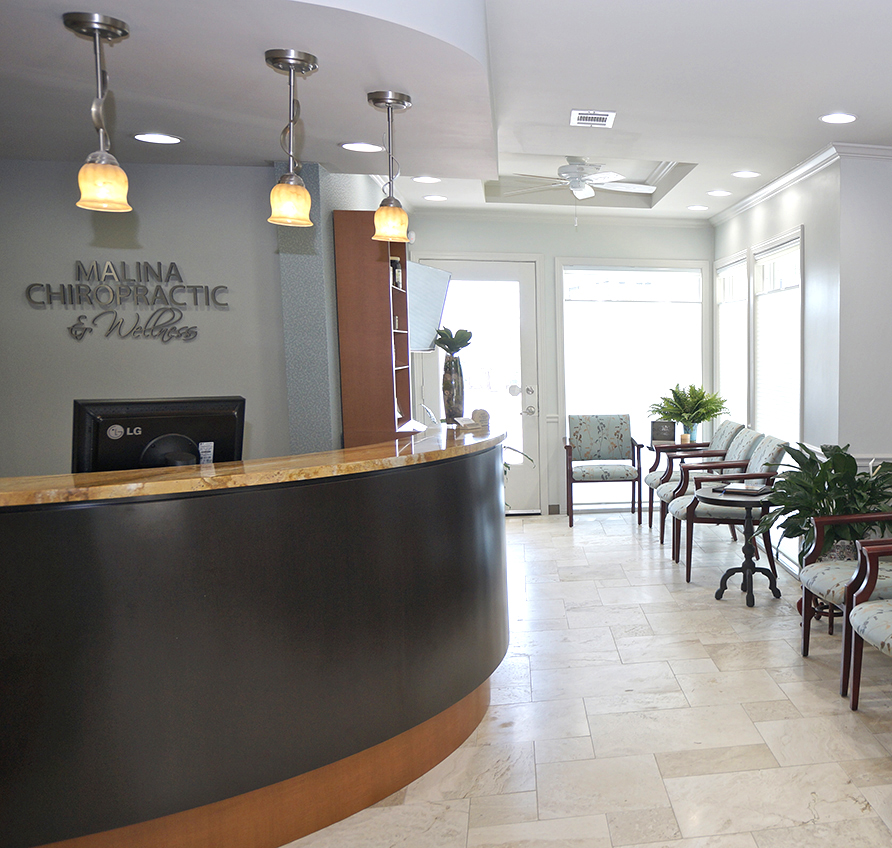
Malina Chiropractic & Wellness
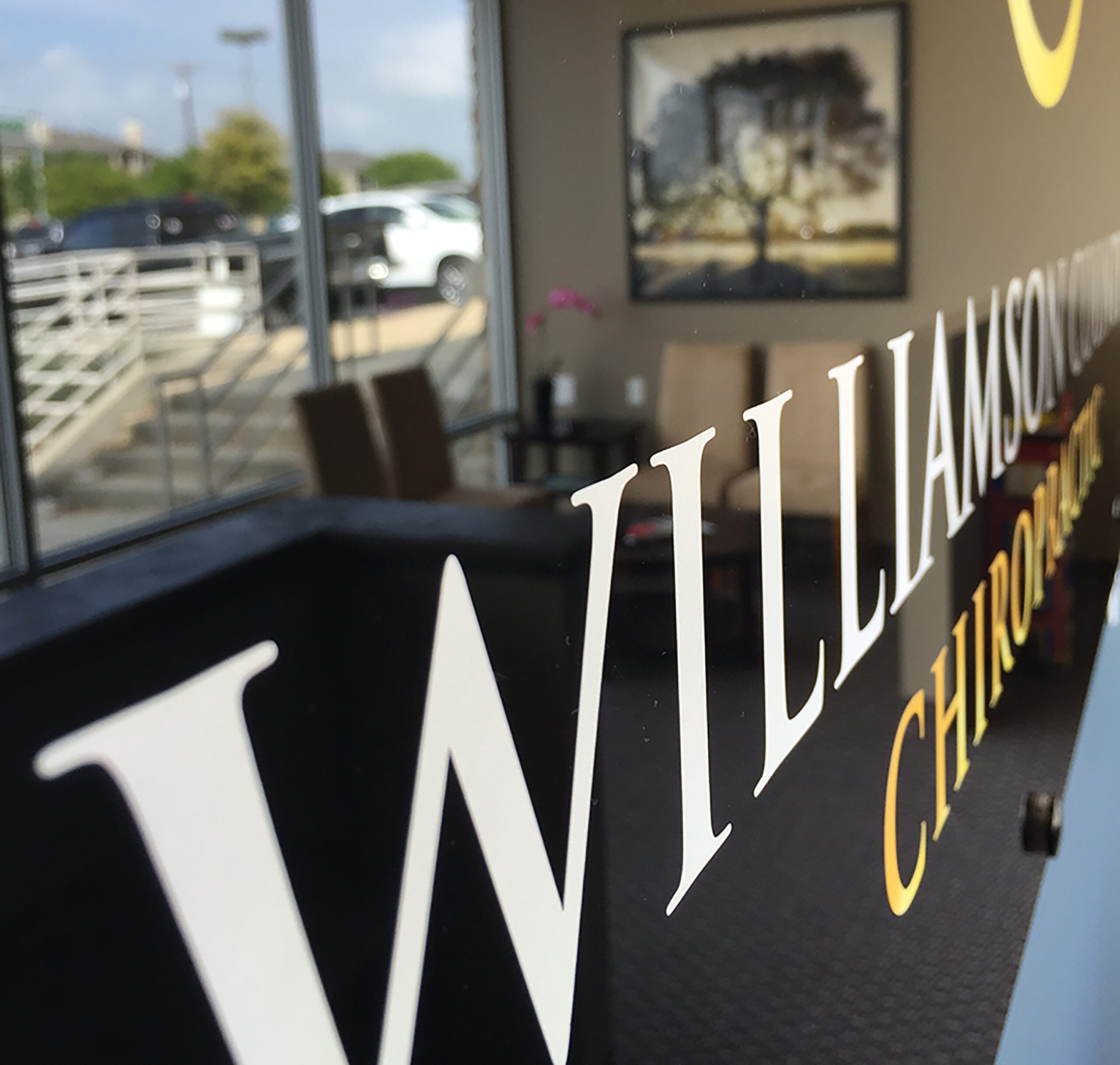
Williamson County Chiropractic
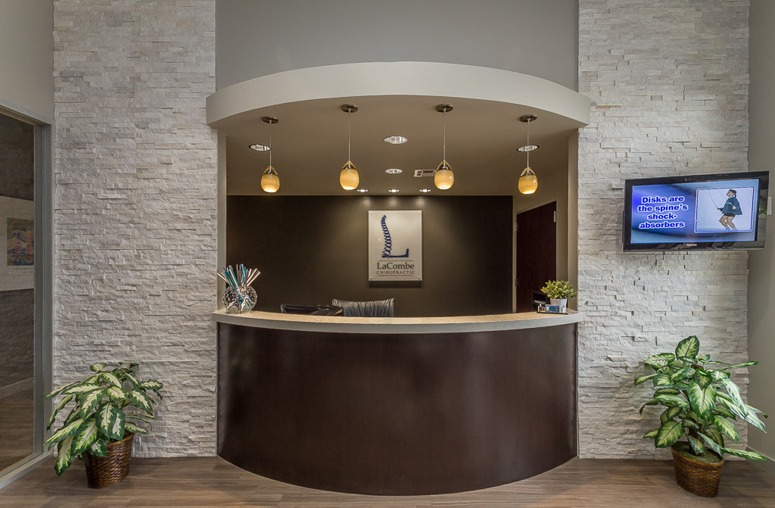
LaCombe Chiropractic
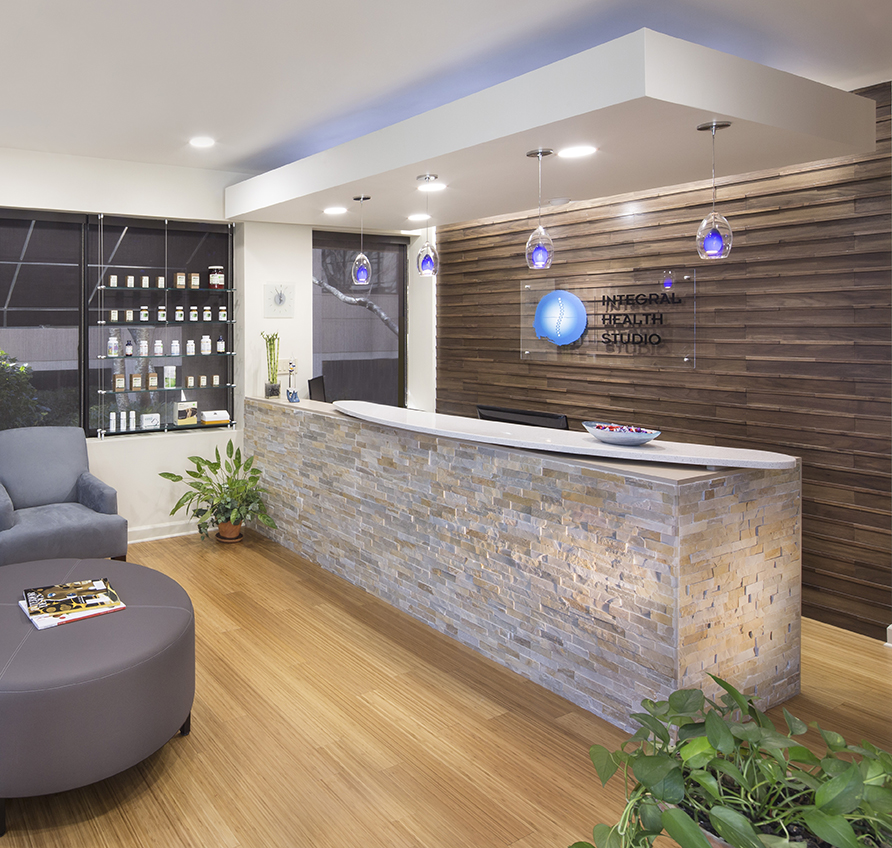
Integral Health Studio
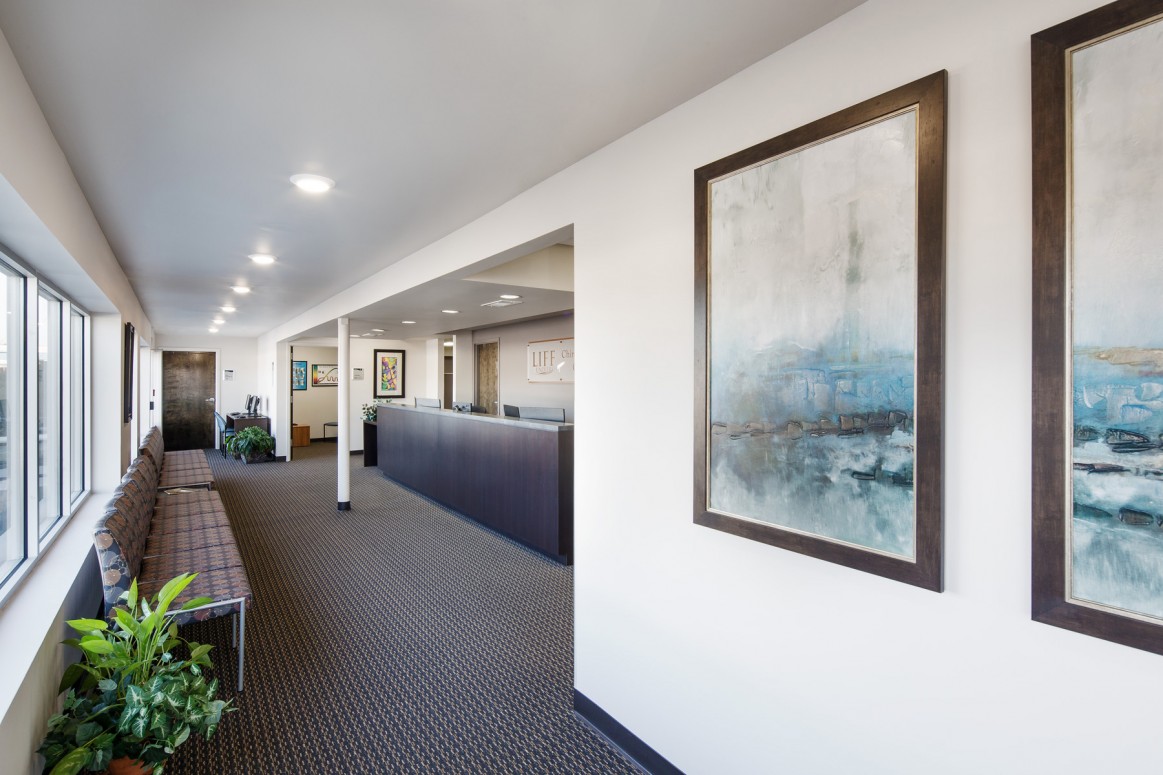
Chiropractic Community Outreach Center – Life University
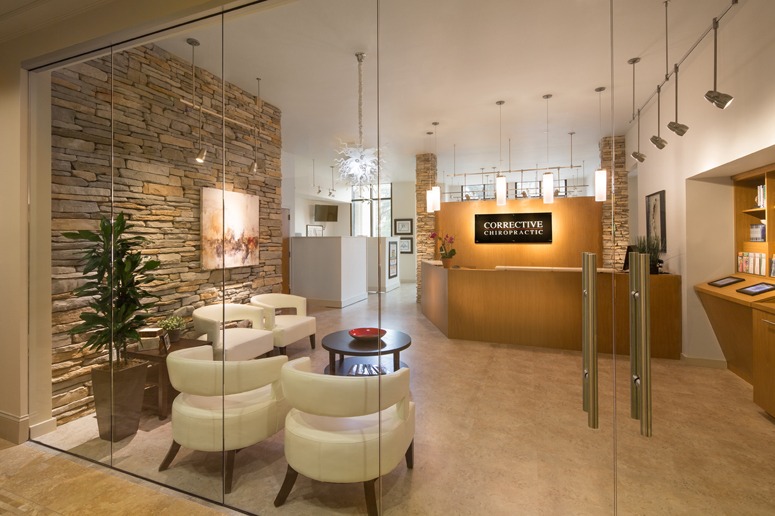
Corrective Chiropractic
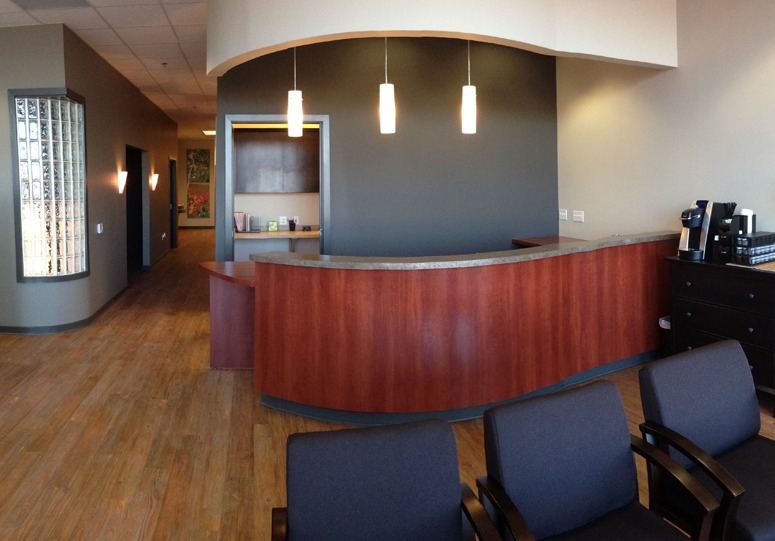
Wyoming Valley Spine & Nerve
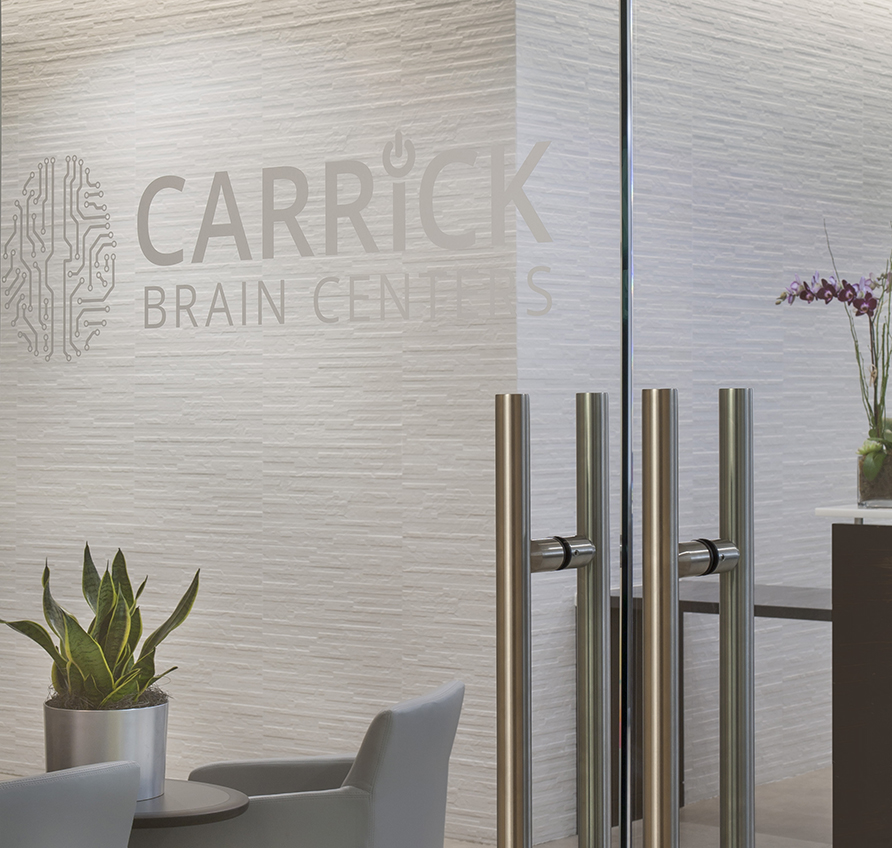
Carrick Brain Center
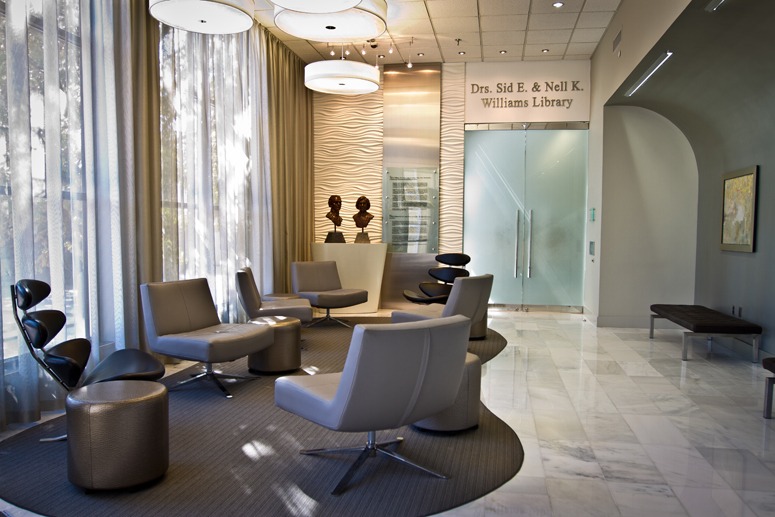
Williams Library & Life Enrollment
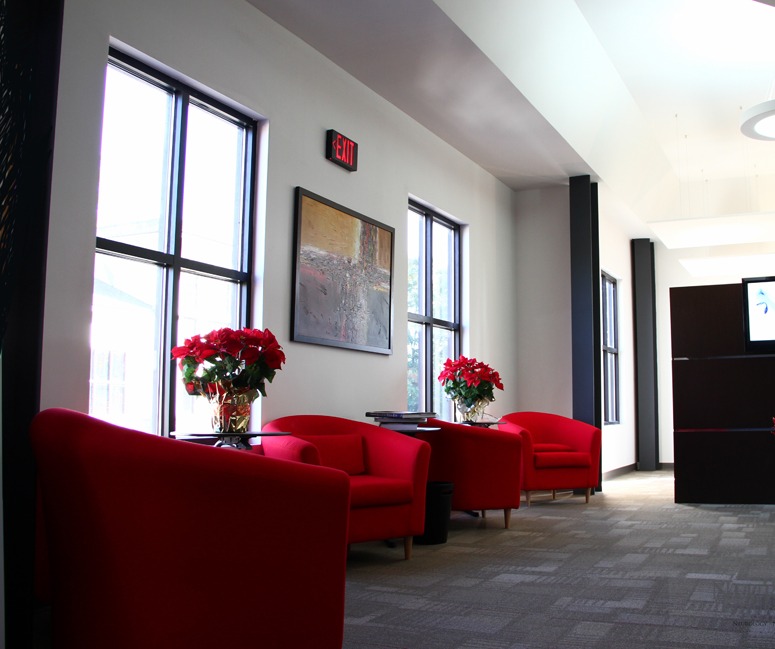
NeuroLogic Integrated Health
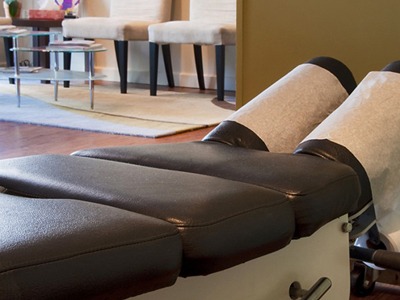
Cohen Chiropractic
