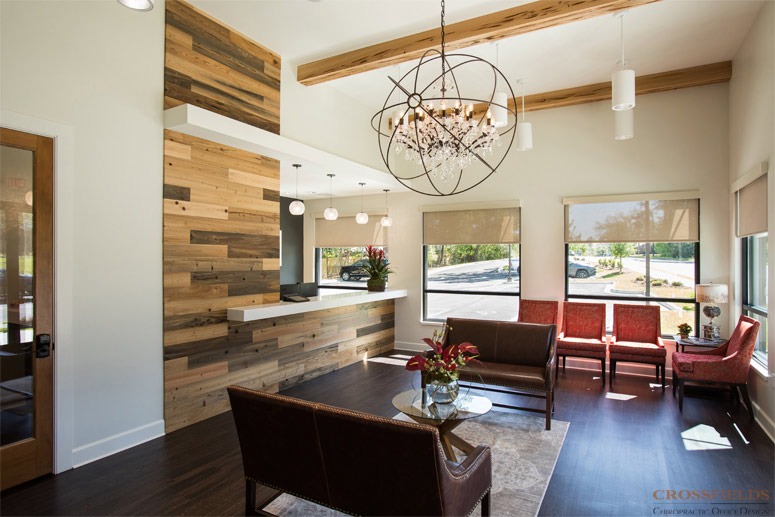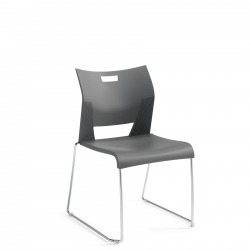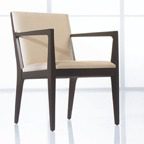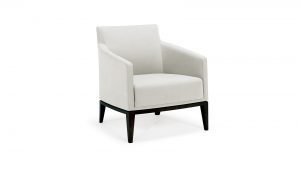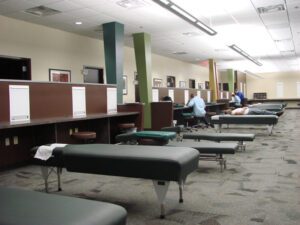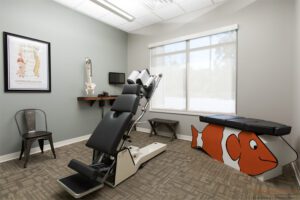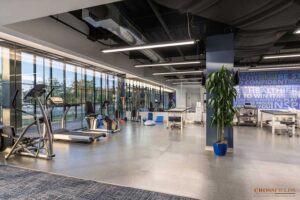Designing your lobby: How to determine which reception chairs are right for you/your patients
Your lobby or reception area is the first point of contact for your patients. Upon entering your office, patients should know a lot about your practice. What type of impression are you wanting to give? Are you a high volume, low-cost neighborhood type or are you more specialized and higher cost? Do you want your patients to sit and lounge or will they move to another room quickly? Seating can either contribute or take away from the image you are trying to create, and there are a few major factors to consider.
You may hear us say that the design of health & wellness offices is a blend of both retails and hospitality. The design elements used in hotels, restaurants, and retail stores are selected with specific purposes to affect how people feel about these environments. We want your patients to return, and your lobby space can either encourage or discourage them from becoming repeat patients
The furnishings you choose can often dictate the atmosphere of your lobby. Think of hotel lobbies. A boutique hotel or 5-star hotel often has larger chairs and sofas in interesting configurations and fabric patterns. You feel encouraged to lounge around, enjoy, and stay awhile. A budget hotel or chain usually has a few armless chairs in rows or even back-to-back, and they’re usually solid (boring) black. You more than likely aren’t staying in this lobby very long and may not even sit down.
We are often asked, “how do I know what style/size chairs I should have in my lobby or reception area?” The type of chair is dependent on a few key factors, all of which should be considered but may vary in importance to your specific practice. Overall, keep in mind that your seating should reflect the type of your practice.
First Factor, Patient Volume:
“I HAVE A HIGH VOLUME PRACTICE. MY PATIENTS DON’T SIT IN THE RECEPTION AREA LONG.”
Opt for Small-scale/high-density seating, such as the example below.
Second Factor, Patient Comfort:
“I WOULD LIKE MY PATIENTS TO FEEL COMFORTABLE IN A RECEPTION CHAIR THAT’S NOT TOO BIG BUT NOT TOO SMALL.” (GOLDILOCKS)
Aim for Medium-scale/dining room type of seating.
Third Factor, The Type of Environment You Want To Create:
“I WANT MY PATIENTS TO FEEL AT HOME AND FEEL LIKE THEY CAN HANG OUT ALL DAY.”
Select large-scale/living-room style seating.
Finally, The Primary Function:
“I WANT AN AREA FOR NEW PATIENTS AND A DIFFERENT ZONE FOR EXISTING PATIENTS.”
Mixed-style seating (standard reception chairs for new patients in the lobby/hot seats for existing patients near treatment)
“I NEED TO BE ABLE TO USE MY LOBBY FOR PRESENTATIONS AND/OR AFTER-HOURS FUNCTIONS.”
Small-scale/high-density seating (especially light-weight stackable reception
chairs for easy relocation and storage)
“I WANT A PLACE FOR OVERFLOW ON BUSY DAYS.”
Benches and ottomans are nice options that offer flexibility in seating.
Determining Your Priorities
Whether it’s patient volume or chair functionality, all of these factors need to complement one important thing: Who is your ideal patient? Starting with that understanding and vision will get you on the right track to choosing each detail of your ideal office, from selecting reception chairs and art to creating the best floor plan.
CrossFields can help. Our designers work with doctors like you every day to simplify the complicated and intricate process of designing the perfect office. What’s Your Vision? Schedule your Complimentary Consultation, We will bring it to life!

